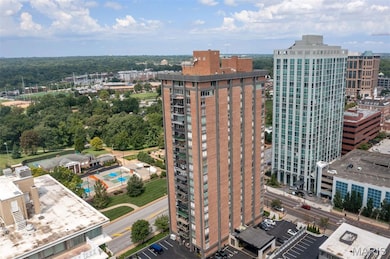Park Tower 200 S Brentwood Blvd Unit 14D Saint Louis, MO 63105
Downtown Clayton NeighborhoodEstimated payment $5,889/month
Highlights
- Fitness Center
- 4-minute walk to Clayton
- City View
- Meramec Elementary Rated A+
- In Ground Pool
- 4-minute walk to Shaw Park
About This Home
Perched on the 14th floor above beautiful Shaw Park, this extraordinary Clayton condominium unites the coveted D and E units into one expansive, nearly 2,200-square-foot residence. The thoughtful combination creates the feeling of two distinctly private suites - ideal for hosting guests, working from home, or enjoying separate retreats within the same luxurious space. Each suite enjoys its own full bath, generous closet space, and stunning park or skyline views that capture the best of downtown Clayton living. Gleaming hardwood floors, an updated kitchen with premium finishes, and walls of windows bathe the home in natural light. The flow between rooms feels effortless, blending sophistication with livability. Below, the full-service high-rise pampers residents with a rooftop pool and sun deck overlooking the city, a professional-grade fitness center, elegant party room, private office suites, and a 24-hour doorman welcoming you through a grand, hotel-style lobby. Adding to its allure, the building is home to one of Clayton’s most beloved Italian restaurants - a local favorite for fine dining just an elevator ride away. Steps from Shaw Park, boutique shops, and the city’s finest restaurants, this residence offers an unmatched combination of luxury, privacy, and convenience in the heart of downtown Clayton.
Listing Agent
Dielmann Sotheby's International Realty License #2011006480 Listed on: 10/31/2025

Property Details
Home Type
- Condominium
Est. Annual Taxes
- $5,367
Year Built
- Built in 1966
HOA Fees
- $2,484 Monthly HOA Fees
Parking
- 1 Car Garage
Home Design
- Split Level Home
- Stone
Interior Spaces
- 2,196 Sq Ft Home
- Open Floorplan
- Built-In Features
- Bookcases
- Family Room
- Living Room
- Dining Room
- Storage
Kitchen
- Oven
- Electric Cooktop
- Dishwasher
- Stainless Steel Appliances
Flooring
- Wood
- Parquet
- Carpet
Bedrooms and Bathrooms
- 2 Bedrooms
- Walk-In Closet
- 3 Full Bathrooms
Laundry
- Laundry Room
- Laundry on main level
Outdoor Features
- In Ground Pool
- Balcony
Schools
- Meramec Elem. Elementary School
- Wydown Middle School
- Clayton High School
Listing and Financial Details
- Assessor Parcel Number 19K-63-1341
Community Details
Overview
- Association fees include doorperson, heating, insurance, ground maintenance, maintenance parking/roads, common area maintenance, exterior maintenance, pool maintenance, pool, sewer, snow removal, trash, water
- Park Tower Condominium Association
Amenities
- Party Room
- Elevator
- Service Elevator
Recreation
Map
About Park Tower
Home Values in the Area
Average Home Value in this Area
Tax History
| Year | Tax Paid | Tax Assessment Tax Assessment Total Assessment is a certain percentage of the fair market value that is determined by local assessors to be the total taxable value of land and additions on the property. | Land | Improvement |
|---|---|---|---|---|
| 2025 | $5,367 | $99,870 | $22,120 | $77,750 |
| 2024 | $5,367 | $79,080 | $20,030 | $59,050 |
| 2023 | $5,361 | $79,080 | $20,030 | $59,050 |
| 2022 | $5,641 | $78,720 | $26,700 | $52,020 |
| 2021 | $5,621 | $78,720 | $26,700 | $52,020 |
| 2020 | $5,789 | $78,530 | $26,700 | $51,830 |
| 2019 | $5,711 | $78,530 | $26,700 | $51,830 |
| 2018 | $4,539 | $63,520 | $15,030 | $48,490 |
| 2017 | $4,509 | $63,520 | $15,030 | $48,490 |
| 2016 | $5,173 | $69,410 | $15,030 | $54,380 |
| 2015 | $5,219 | $69,410 | $15,030 | $54,380 |
| 2014 | $4,445 | $56,780 | $11,670 | $45,110 |
Property History
| Date | Event | Price | List to Sale | Price per Sq Ft |
|---|---|---|---|---|
| 10/31/2025 10/31/25 | For Sale | $565,000 | -- | $257 / Sq Ft |
Purchase History
| Date | Type | Sale Price | Title Company |
|---|---|---|---|
| Interfamily Deed Transfer | -- | None Available |
Source: MARIS MLS
MLS Number: MIS25065156
APN: 19K-63-1341
- 250 S Brentwood Blvd Unit 1D
- 250 S Brentwood Blvd Unit 1H
- 10 Brighton Way Unit 1
- 23 Brighton Way Unit 100
- 8025 Maryland Ave Unit 8H
- 8025 Maryland Ave Unit 14E
- 8025 Maryland Ave Unit 10E
- 8250 Forsyth Blvd Unit 109
- 8250 Forsyth Blvd Unit 303
- 8250 Forsyth Blvd Unit 402
- 8250 Forsyth Blvd Unit 408
- 8250 Forsyth Blvd Unit 405
- 8250 Forsyth Blvd Unit 210
- 8250 Forsyth Blvd Unit 103
- 8250 Forsyth Blvd Unit 209
- 8250 Forsyth Blvd Unit 404
- 8250 Forsyth Blvd Unit 105
- 8250 Forsyth Blvd Unit 208
- 8250 Forsyth Blvd Unit 401
- 8250 Forsyth Blvd Unit 310
- 8025 Bonhomme Ave
- 212 S Meramec Ave
- 25-45 N Central Ave
- 9 N Bemiston Ave
- 150-152 N Brentwood Blvd
- 522 S Hanley Rd
- 440 Oakley Dr
- 8500 Maryland Ave
- 7916 Kingsbury Blvd
- 7555 Byron Place Unit 55-3N
- 227 Tanglewood Dr
- 7551 Byron Place Unit 51-3N
- 8138 Halifax Dr
- 7754 Kingsbury Blvd Unit 1
- 901 S Hanley Rd
- 749 Westwood Dr
- 7526 Byron Place
- 7739 Kingsbury Blvd Unit 12
- 7515 Parkdale Ave Unit 1 West
- 440 N Hanley Rd






