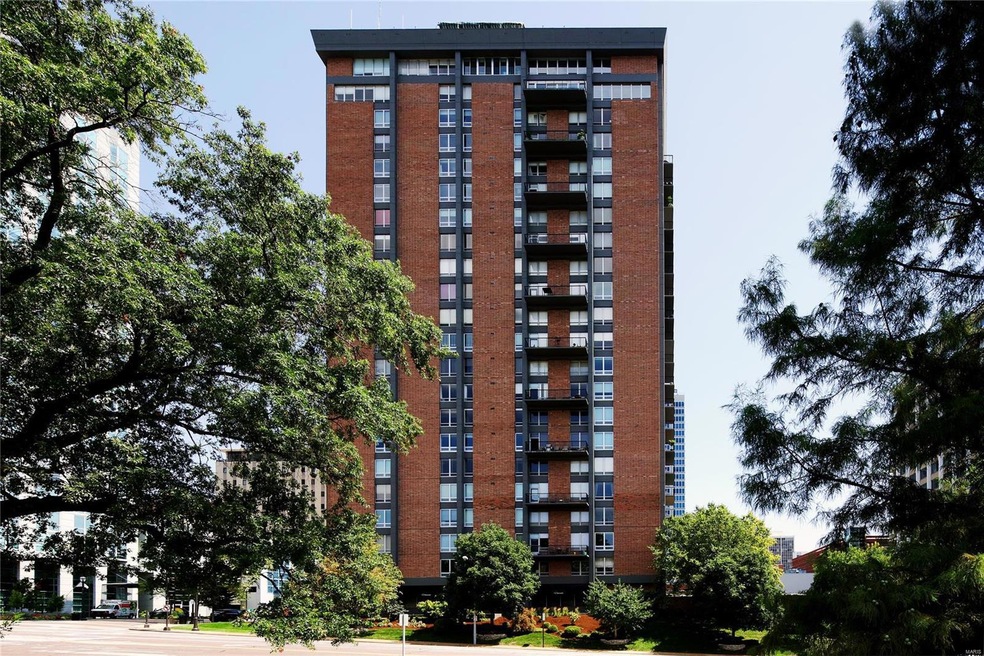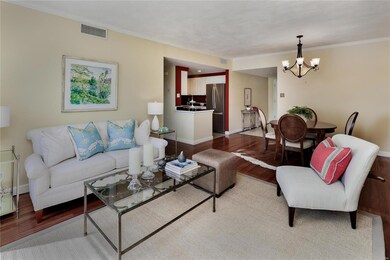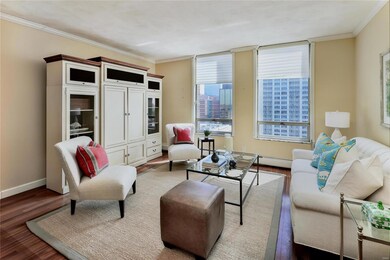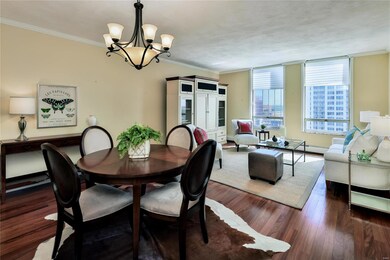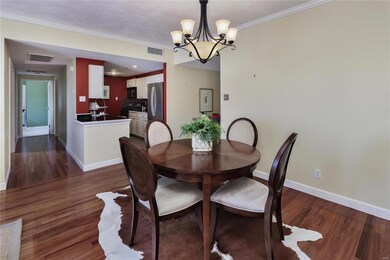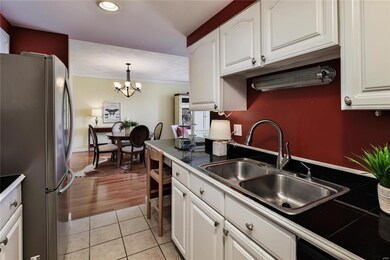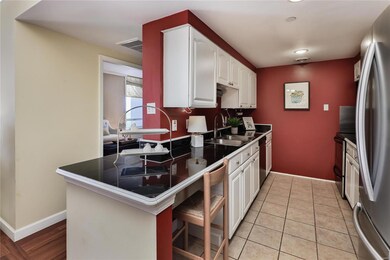
Park Tower 200 S Brentwood Blvd Unit 19F Saint Louis, MO 63105
Downtown Clayton NeighborhoodHighlights
- Fitness Center
- 4-minute walk to Clayton
- Clubhouse
- Meramec Elementary Rated A+
- In Ground Pool
- 4-minute walk to Shaw Park
About This Home
As of October 2024Welcome to urban living at its finest in the highly desirable Park Towers building, located in the heart of Clayton! This stylish and modern condo offers 2 bedrooms (one is currently used as a den) and 1.5 bathrooms. The lovely entry hall leads you into the spacious open-concept living and dining area with gleaming wood floors- perfect for entertaining guests. The primary bedroom features new carpeting, a walk-in closet and a spa-like ensuite bathroom. Enjoy the convenience of in-unit laundry and the peace of mind provided by the doorman and secured garage space. This sought after building offers top-notch amenities including a gym, a rooftop pool and community entertaining spaces. The unit next door, #19D (MLS#24016579) is also for sale, offering the rare opportunity to own two adjacent units or to create a 4 BR, 5 BA home ideal for a larger family or multigenerational living. Make this stunning condo your new home and enjoy the proximity to all the amenities of Clayton!
Last Agent to Sell the Property
Janet McAfee Inc. License #1999126713 Listed on: 05/02/2024

Property Details
Home Type
- Condominium
Est. Annual Taxes
- $3,279
Year Built
- Built in 1966
HOA Fees
- $1,258 Monthly HOA Fees
Parking
- 1 Car Garage
- Garage Door Opener
- Guest Parking
Home Design
- Traditional Architecture
- Brick Exterior Construction
Interior Spaces
- 1,204 Sq Ft Home
- 1-Story Property
- Six Panel Doors
- Wood Flooring
- Basement Fills Entire Space Under The House
Kitchen
- <<microwave>>
- Dishwasher
- Disposal
Bedrooms and Bathrooms
- 2 Bedrooms
Laundry
- Dryer
- Washer
Schools
- Meramec Elem. Elementary School
- Wydown Middle School
- Clayton High School
Utilities
- Forced Air Heating System
- Baseboard Heating
Additional Features
- Accessible Parking
- In Ground Pool
Listing and Financial Details
- Assessor Parcel Number 19k631615
Community Details
Overview
- Association fees include air conditioning, doorman, heating, some insurance, ground maintenance, pool, recreation facl, security, sewer, snow removal, trash, water
- 91 Units
- High-Rise Condominium
Amenities
- Laundry Facilities
- Elevator
- Community Storage Space
Recreation
Ownership History
Purchase Details
Home Financials for this Owner
Home Financials are based on the most recent Mortgage that was taken out on this home.Purchase Details
Home Financials for this Owner
Home Financials are based on the most recent Mortgage that was taken out on this home.Purchase Details
Home Financials for this Owner
Home Financials are based on the most recent Mortgage that was taken out on this home.Purchase Details
Purchase Details
Home Financials for this Owner
Home Financials are based on the most recent Mortgage that was taken out on this home.Purchase Details
Home Financials for this Owner
Home Financials are based on the most recent Mortgage that was taken out on this home.Similar Homes in Saint Louis, MO
Home Values in the Area
Average Home Value in this Area
Purchase History
| Date | Type | Sale Price | Title Company |
|---|---|---|---|
| Warranty Deed | -- | None Listed On Document | |
| Warranty Deed | $225,000 | None Available | |
| Quit Claim Deed | -- | None Available | |
| Warranty Deed | $236,000 | -- | |
| Interfamily Deed Transfer | $199,000 | -- | |
| Warranty Deed | $155,000 | -- |
Mortgage History
| Date | Status | Loan Amount | Loan Type |
|---|---|---|---|
| Previous Owner | $164,400 | New Conventional | |
| Previous Owner | $167,000 | New Conventional | |
| Previous Owner | $170,150 | New Conventional | |
| Previous Owner | $171,150 | New Conventional | |
| Previous Owner | $175,000 | Purchase Money Mortgage | |
| Previous Owner | $160,000 | Stand Alone Second | |
| Previous Owner | $145,000 | Purchase Money Mortgage | |
| Previous Owner | $136,000 | No Value Available |
Property History
| Date | Event | Price | Change | Sq Ft Price |
|---|---|---|---|---|
| 10/01/2024 10/01/24 | Sold | -- | -- | -- |
| 09/06/2024 09/06/24 | Pending | -- | -- | -- |
| 05/02/2024 05/02/24 | For Sale | $315,000 | -- | $262 / Sq Ft |
Tax History Compared to Growth
Tax History
| Year | Tax Paid | Tax Assessment Tax Assessment Total Assessment is a certain percentage of the fair market value that is determined by local assessors to be the total taxable value of land and additions on the property. | Land | Improvement |
|---|---|---|---|---|
| 2023 | $3,279 | $48,370 | $10,980 | $37,390 |
| 2022 | $3,400 | $47,440 | $14,650 | $32,790 |
| 2021 | $3,387 | $47,440 | $14,650 | $32,790 |
| 2020 | $3,394 | $46,040 | $14,650 | $31,390 |
| 2019 | $3,348 | $46,040 | $14,650 | $31,390 |
| 2018 | $2,365 | $33,100 | $8,230 | $24,870 |
| 2017 | $2,350 | $33,100 | $8,230 | $24,870 |
| 2016 | $2,617 | $35,120 | $8,230 | $26,890 |
| 2015 | $2,641 | $35,120 | $8,230 | $26,890 |
| 2014 | $2,380 | $30,400 | $6,160 | $24,240 |
Agents Affiliated with this Home
-
Lisa Coulter

Seller's Agent in 2024
Lisa Coulter
Janet McAfee Inc.
(314) 941-2883
18 in this area
137 Total Sales
-
Alison Sheehan

Buyer's Agent in 2024
Alison Sheehan
Dielmann Sotheby's International Realty
(314) 574-0110
1 in this area
15 Total Sales
About Park Tower
Map
Source: MARIS MLS
MLS Number: MIS24019922
APN: 19K-63-1615
- 200 S Brentwood Blvd Unit 15C
- 200 S Brentwood Blvd Unit 12F
- 520 S Brentwood Blvd Unit 3A
- 6 Brighton Way Unit 4D
- 10 Brighton Way Unit 1
- 23 Topton Way Unit 2B
- 8025 Maryland Ave Unit 8H
- 8250 Forsyth Blvd Unit 209
- 8250 Forsyth Blvd Unit 104
- 8250 Forsyth Blvd Unit 302
- 8250 Forsyth Blvd Unit 210
- 8250 Forsyth Blvd Unit 408
- 8250 Forsyth Blvd Unit 310
- 8250 Forsyth Blvd Unit 404
- 8250 Forsyth Blvd Unit 401
- 8250 Forsyth Blvd Unit 103
- 8250 Forsyth Blvd Unit 402
- 8250 Forsyth Blvd Unit 309
- 7720 Country Club Ct
- 132 N Brentwood Blvd
