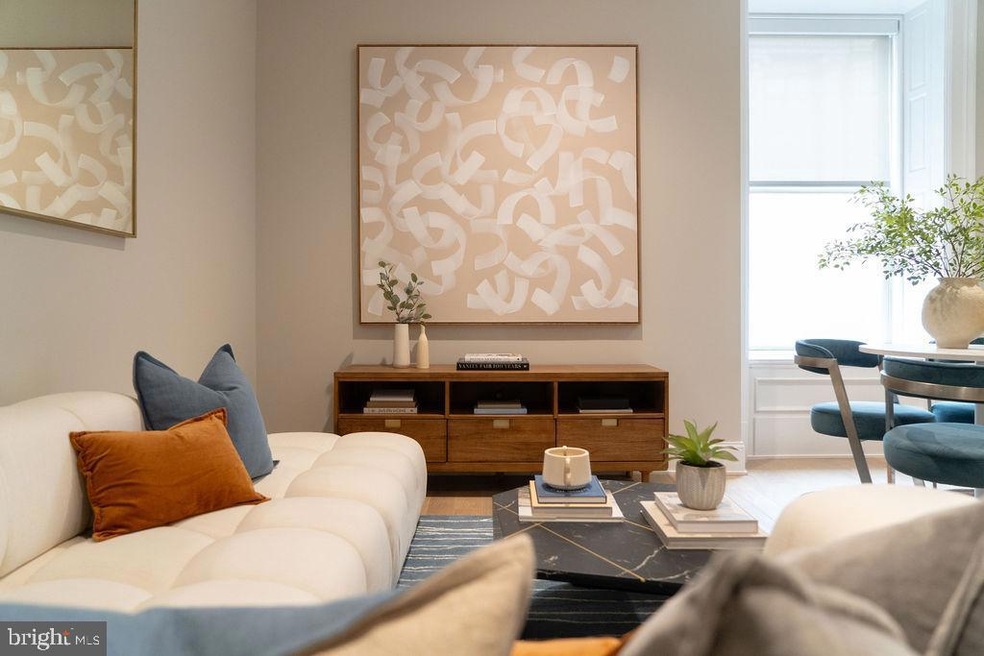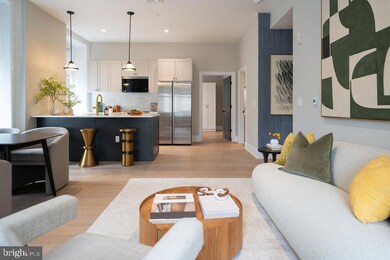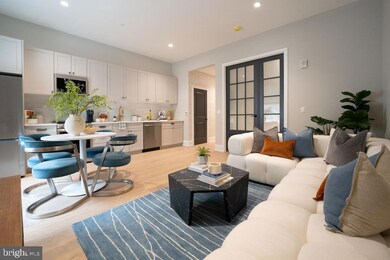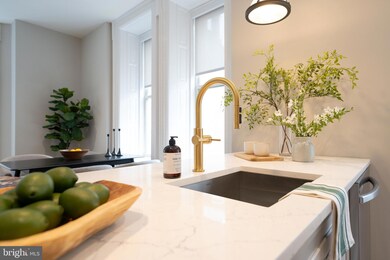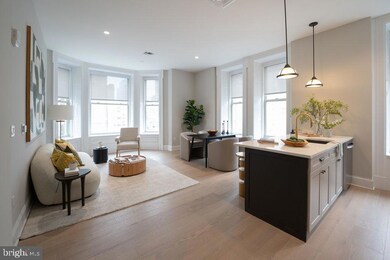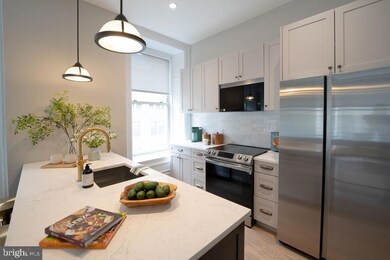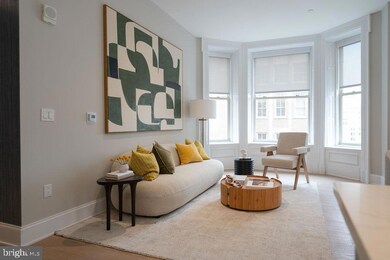200 S Broad St Unit 1001 Philadelphia, PA 19102
Rittenhouse Square NeighborhoodHighlights
- Doorman
- 3-minute walk to 15Th-16Th & Locust St
- City View
- 24-Hour Security
- Eat-In Gourmet Kitchen
- 1.02 Acre Lot
About This Home
NOW OFFERING - 1 month free with a 13 month lease. Elevate your lifestyle at one of Philadelphia’s most coveted addresses—an exquisite 3-bedroom, 2.5-bath residence spanning 1,695 square feet of refined luxury. Nestled high above the dynamic rhythm of Broad Street, this home blends modern elegance with a timeless European-inspired aesthetic, offering both grandeur and tranquility in the heart of Center City.Step inside and be greeted by sun-washed interiors, where expansive bay windows frame sweeping city views. The space exudes sophistication, with curving architectural forms, natural tones, and classic mouldings that evoke an old-world charm. White oak plank flooring runs throughout, complemented by oil-rubbed bronze hardware and Art Deco vintage lighting accents that add to the residence’s refined allure.The kitchen is a masterpiece of both style and functionality. Sleek quartz countertops and a matching backsplash set the tone, while stainless steel appliances and a pulldown faucet in English bronze add to its modern edge. Thoughtfully designed for the culinary enthusiast, the space features ample cabinetry, open shelving, and a large island with additional storage. Brass accents, milk glass pendant lighting, and tumbled limestone or porcelain tile floors complete this space, blending practicality with luxurious finishes.The primary suite offers a serene retreat with generous walk-in closets and a spa-like en-suite bathroom. Designed for indulgence, the bathroom features a reeded warm oak vanity topped with quartz, glass partition showers with dual-toned vertical tile, and matte black plumbing accented with brass. The secondary bedrooms offer spacious layouts, perfect for guests or a home office, while the powder room impresses with panel moulding and stylish black-and-white tiled flooring.Beyond your residence, an array of world-class amenities awaits. Residents enjoy complimentary membership to The Sporting Club, a 100,000-square-foot fitness, wellness, and social hub, offering over 190 group classes weekly, a rooftop terrace, pool, steam room, and sauna. This exclusive lifestyle is set within steps of Philadelphia’s finest cultural and culinary experiences, including The Kimmel Center, Rittenhouse Square, and Walnut Street’s shopping district.This is more than just a home; it’s a sophisticated sanctuary above the bustling city. Experience the pinnacle of modern luxury, where every detail has been crafted for ease, elegance, and unparalleled living. Welcome to your new life of refined comfort in one of Center City’s most distinguished residences. (Photos of model unit and may not match your specific unit)
Condo Details
Home Type
- Condominium
Year Built
- Built in 1904 | Remodeled in 2024
Lot Details
- Two or More Common Walls
- Downtown Location
- Property is in excellent condition
Parking
- Subterranean Parking
Home Design
- French Architecture
- Masonry
Interior Spaces
- 1,695 Sq Ft Home
- Property has 1 Level
- Open Floorplan
- Wood Flooring
- City Views
- Exterior Cameras
Kitchen
- Eat-In Gourmet Kitchen
- Kitchen Island
- Upgraded Countertops
Bedrooms and Bathrooms
- 3 Main Level Bedrooms
- Walk-in Shower
Laundry
- Laundry in unit
- Washer and Dryer Hookup
Accessible Home Design
- Halls are 48 inches wide or more
Utilities
- Central Air
- Back Up Electric Heat Pump System
- Electric Water Heater
- Private Sewer
Listing and Financial Details
- Residential Lease
- Security Deposit $1,000
- Tenant pays for all utilities, cable TV
- No Smoking Allowed
- 6-Month Min and 18-Month Max Lease Term
- Available 10/15/24
- $75 Application Fee
- Assessor Parcel Number 883701000
Community Details
Overview
- 2 Elevators
- High-Rise Condominium
- The Residences At The Bellevue Community
- Center City Subdivision
- Property Manager
Recreation
- Community Pool
Pet Policy
- Limit on the number of pets
- Pet Deposit $500
- $50 Monthly Pet Rent
Additional Features
- Doorman
- 24-Hour Security
Map
Source: Bright MLS
MLS Number: PAPH2401860
- 1425 Locust St Unit 10C
- 1425 Locust St Unit 24B
- 1425 Locust St Unit 3B
- 1425 Locust St Unit 17C
- 1425 Locust St Unit 5F
- 1425 Locust St Unit 3C
- 1425 Locust St Unit 6A
- 1425 Locust St Unit 15C
- 1425 Locust St Unit 28B
- 1420 Locust St Unit 7L
- 1420 Locust St Unit 14N
- 1420 Locust St Unit 28P
- 1420 Locust St Unit 13D
- 1420 Locust St Unit 14K
- 1420 Locust St Unit 24N
- 1420 Locust St Unit 33D
- 1420 Locust St Unit 17R
- 1420 Locust St Unit 24J
- 1420 Locust St Unit 8C
- 1420 Locust St Unit 29J
