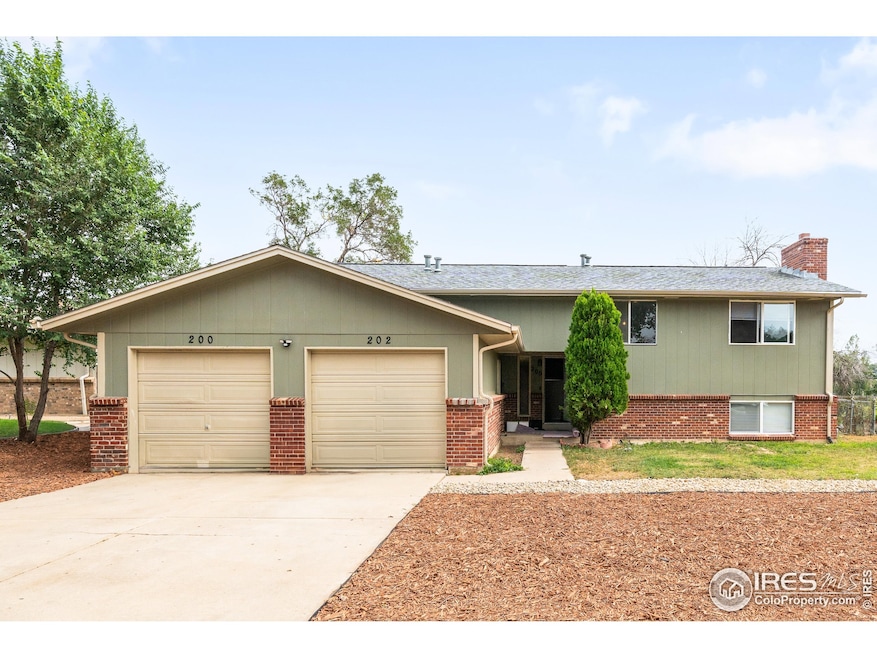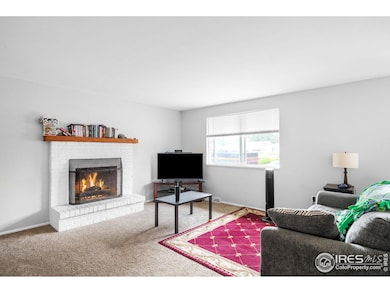200 S Carr Ave Lafayette, CO 80026
Estimated payment $3,939/month
Highlights
- Deck
- No HOA
- Double Pane Windows
- Lafayette Elementary School Rated A
- Eat-In Kitchen
- 4-minute walk to Romero Park
About This Home
Positioned on the edge of sought-after Old Town Lafayette, this spacious duplex presents an exceptional investment opportunity with proven performance and future upside. Offering six bedrooms and four baths across two generous units, this property has maintained full occupancy for over five years and currently operates at a strong 7% cap rate. Each unit lives like a single-family home with three bedrooms, 1.5 baths, large kitchens and living rooms, in-unit laundry, private decks and yards, plus a one-car garage and ample parking. Residents enjoy privacy with no neighbors behind, while being just blocks from Old Town Lafayette, the library, rec center, Lafayette Elementary and bus lines. Walk score is an amazing 78!!! Recent updates include a new roof in 2020 and upgraded appliances in unit 200, while unit 202 features a cozy wood-burning fireplace. Professionally managed and tenant-paid utilities create ease of ownership. Baseline redevelopment will add a huge boost to desirability and value. Buy and hold for instant cash-flow and stability or remodel, condo convert and sell off individually for instant profit. Both units currently tenant occupied, 24 hour notice for showings.
Property Details
Home Type
- Multi-Family
Est. Annual Taxes
- $3,302
Year Built
- Built in 1974
Lot Details
- 7,673 Sq Ft Lot
- West Facing Home
- Wood Fence
- Chain Link Fence
- Level Lot
Parking
- 4 Parking Spaces
Home Design
- Duplex
- Slab Foundation
- Wood Frame Construction
- Composition Roof
Interior Spaces
- 2,912 Sq Ft Home
- 1-Story Property
- Fireplace Features Masonry
- Double Pane Windows
- Window Treatments
Kitchen
- Eat-In Kitchen
- Electric Oven or Range
- Dishwasher
- Disposal
Bedrooms and Bathrooms
- 6 Bedrooms
- 4 Bathrooms
Laundry
- Dryer
- Washer
Basement
- Basement Fills Entire Space Under The House
- Natural lighting in basement
Home Security
- Storm Doors
- Fire and Smoke Detector
Outdoor Features
- Deck
- Exterior Lighting
Schools
- Lafayette Elementary School
- Angevine Middle School
- Centaurus High School
Utilities
- Cooling Available
- Forced Air Heating System
- High Speed Internet
- Cable TV Available
Listing and Financial Details
- Tenant pays for gas, electricity
- Assessor Parcel Number R0020821
Community Details
Overview
- No Home Owners Association
- 2 Units
- Lafayette Villa West Subdivision
Building Details
- Gross Income $54,888
- Net Operating Income $49,268
Map
Home Values in the Area
Average Home Value in this Area
Property History
| Date | Event | Price | List to Sale | Price per Sq Ft | Prior Sale |
|---|---|---|---|---|---|
| 10/03/2025 10/03/25 | Price Changed | $700,000 | -3.4% | $240 / Sq Ft | |
| 09/10/2025 09/10/25 | For Sale | $725,000 | +22.9% | $249 / Sq Ft | |
| 05/05/2020 05/05/20 | Off Market | $590,000 | -- | -- | |
| 01/31/2020 01/31/20 | Sold | $590,000 | -4.4% | $203 / Sq Ft | View Prior Sale |
| 12/05/2019 12/05/19 | For Sale | $617,000 | -- | $212 / Sq Ft |
Source: IRES MLS
MLS Number: 1043405
- 372 S Carr Ave
- 403 W Cannon St
- 490 E Sutton Cir
- 1125 Somerset St
- 1140 Devonshire Ct
- 1160 Devonshire Ct
- 1140 Dorset Ct
- 201 W Chester St
- 736 Gateway Cir
- 511 S Roosevelt Ave
- 0 Rainbow Ln
- 201 E Cleveland St
- 552 Starline Ave
- 1376 Lambert Cir
- 718 Julian Cir
- 880 Orion Dr
- 2-Story Alley Load Duplex - Butterfly Plan at Silver Creek
- 924 Milo Cir Unit A
- 411 Levi Ln
- 725 Julian Cir
- 860 W Baseline Rd
- 732 Julian Cir
- 214 N Michigan Ave Unit Home 4 U
- 235 E South Boulder Rd
- 235 E South Boulder Rd Unit FL3-ID1353A
- 235 E South Boulder Rd Unit FL3-ID1985A
- 235 E South Boulder Rd Unit FL2-ID1968A
- 235 E South Boulder Rd Unit FL2-ID1956A
- 235 E South Boulder Rd Unit FL1-ID1631A
- 235 E South Boulder Rd Unit FL1-ID1695A
- 235 E South Boulder Rd Unit FL1-ID1560A
- 235 E South Boulder Rd Unit FL3-ID386A
- 235 E South Boulder Rd Unit FL4-ID1697A
- 235 E South Boulder Rd Unit FL4-ID1744A
- 235 E South Boulder Rd Unit FL3-ID979A
- 440 Strathmore Ln
- 2870 Arapahoe
- 1701 Cato Cir
- 1000 Sir Galahad Dr Unit C
- 1000 Sir Galahad Dr Unit A







