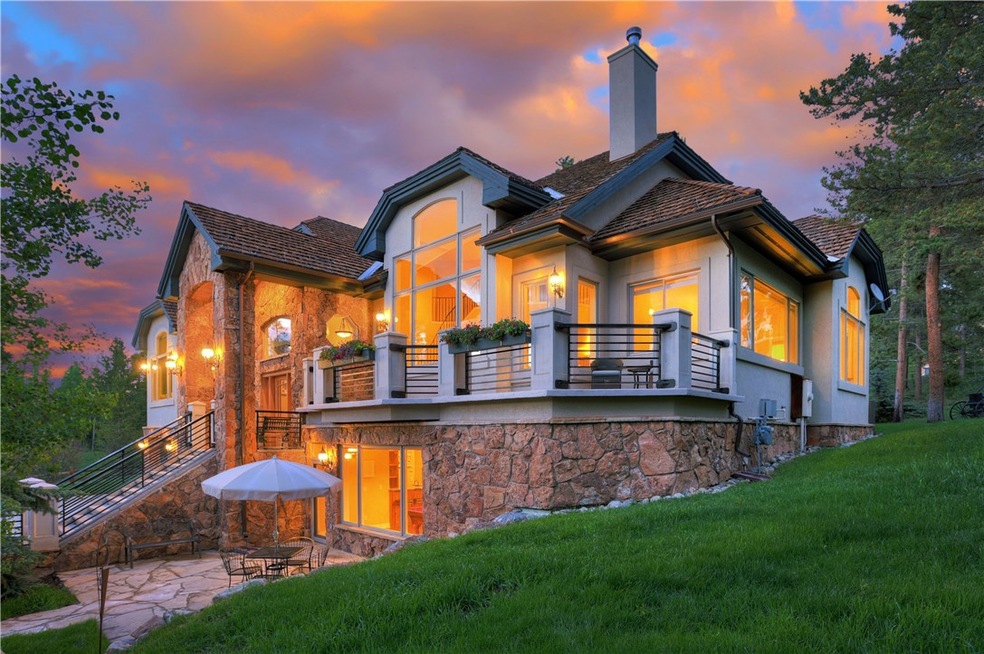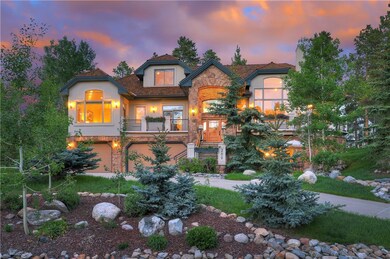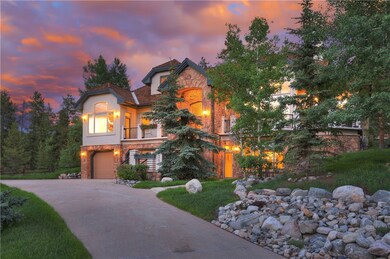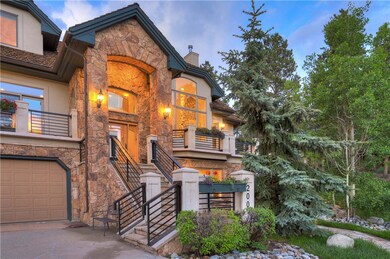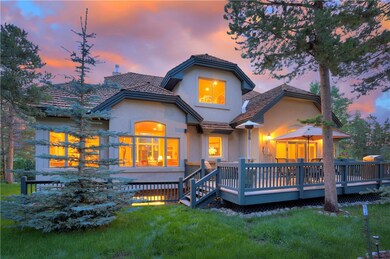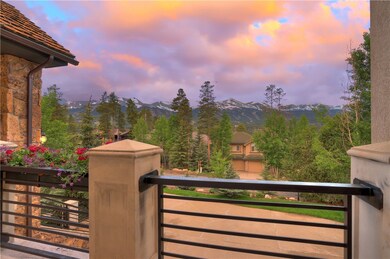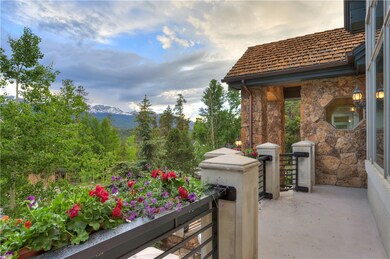
200 S Gold Flake Trace Breckenridge, CO 80424
Estimated Value: $3,729,000 - $4,410,000
Highlights
- Views of Ski Resort
- Horse Facilities
- Contemporary Architecture
- Golf Course Community
- Clubhouse
- 1-minute walk to Carter Park
About This Home
As of December 2020LIGHT, LOCATION and LAYOUT make this a truly grand Breckenridge estate in the heart of town with spectacular ski slope views. This is your chance to own in one of the finest neighborhoods of Breckenridge an easy walk to Main Street. Enjoy the open floor plan with main floor living including a striking kitchen, stunning living room with panoramic views and a main floor master suite. This home has amazing architectural lines throughout and sits on a large in town lot with lush landscaping. A gem
Last Agent to Sell the Property
Engel & Volkers Denver License #FA100074622 Listed on: 06/26/2020

Home Details
Home Type
- Single Family
Est. Annual Taxes
- $8,364
Year Built
- Built in 1997
Lot Details
- 0.48
HOA Fees
- $18 Monthly HOA Fees
Property Views
- Ski Resort
- Mountain
Home Design
- Contemporary Architecture
- Concrete Foundation
- Shake Roof
Interior Spaces
- 5,491 Sq Ft Home
- 3-Story Property
- Partially Furnished
- Vaulted Ceiling
- Wood Burning Fireplace
- Gas Fireplace
- Utility Room
- Finished Basement
Kitchen
- Built-In Oven
- Gas Cooktop
- Microwave
- Dishwasher
- Disposal
Flooring
- Wood
- Carpet
- Tile
Bedrooms and Bathrooms
- 4 Bedrooms
- Hydromassage or Jetted Bathtub
Laundry
- Dryer
- Washer
Parking
- 3 Car Garage
- Parking Pad
Utilities
- Radiant Heating System
- Phone Available
- Satellite Dish
- Cable TV Available
Additional Features
- 0.48 Acre Lot
- Property is near public transit
Listing and Financial Details
- Assessor Parcel Number 304480
Community Details
Overview
- Association fees include common area maintenance, common areas
- Gold Flake Sub Subdivision
Amenities
- Public Transportation
- Clubhouse
Recreation
- Golf Course Community
- Horse Facilities
- Trails
Ownership History
Purchase Details
Purchase Details
Home Financials for this Owner
Home Financials are based on the most recent Mortgage that was taken out on this home.Purchase Details
Purchase Details
Similar Homes in Breckenridge, CO
Home Values in the Area
Average Home Value in this Area
Purchase History
| Date | Buyer | Sale Price | Title Company |
|---|---|---|---|
| Luna Family Trust | -- | None Listed On Document | |
| Simon Jeffrey Scott | $2,685,000 | Title Company Of The Rockies | |
| Barkin Roger | $1,532,000 | Title Co Of The Rockies Inc | |
| Turkey Hill Development Llc | $622,500 | Title Company Of The Rockies |
Mortgage History
| Date | Status | Borrower | Loan Amount |
|---|---|---|---|
| Previous Owner | Simon Jeffrey Scott | $2,013,750 |
Property History
| Date | Event | Price | Change | Sq Ft Price |
|---|---|---|---|---|
| 12/14/2020 12/14/20 | Sold | $2,685,000 | 0.0% | $489 / Sq Ft |
| 11/14/2020 11/14/20 | Pending | -- | -- | -- |
| 06/26/2020 06/26/20 | For Sale | $2,685,000 | -- | $489 / Sq Ft |
Tax History Compared to Growth
Tax History
| Year | Tax Paid | Tax Assessment Tax Assessment Total Assessment is a certain percentage of the fair market value that is determined by local assessors to be the total taxable value of land and additions on the property. | Land | Improvement |
|---|---|---|---|---|
| 2024 | $13,517 | $252,777 | -- | -- |
| 2023 | $13,517 | $249,093 | $0 | $0 |
| 2022 | $9,357 | $162,352 | $0 | $0 |
| 2021 | $9,246 | $161,912 | $0 | $0 |
| 2020 | $8,474 | $147,280 | $0 | $0 |
| 2019 | $8,364 | $147,280 | $0 | $0 |
| 2018 | $7,446 | $127,388 | $0 | $0 |
| 2017 | $6,866 | $127,388 | $0 | $0 |
| 2016 | $6,135 | $112,268 | $0 | $0 |
| 2015 | $5,957 | $112,268 | $0 | $0 |
| 2014 | $5,795 | $107,916 | $0 | $0 |
| 2013 | -- | $107,916 | $0 | $0 |
Agents Affiliated with this Home
-
Bo Palazola

Seller's Agent in 2020
Bo Palazola
Engel & Volkers Denver
(850) 687-0700
64 in this area
95 Total Sales
-
Tom Day

Seller Co-Listing Agent in 2020
Tom Day
Engel & Volkers Denver
(970) 390-1801
42 in this area
77 Total Sales
-
Henry Barr

Buyer's Agent in 2020
Henry Barr
RE/MAX
5 in this area
61 Total Sales
Map
Source: Summit MLS
MLS Number: S1019125
APN: 304480
- 103 S Pine St
- 211 S High St
- 102 S High St
- 311 S High St Unit 108
- 311 S High St Unit 209
- 110 S Harris St
- 106 N Gold Flake Terrace
- 114 N High St
- 301 N French St Unit 107
- 112 N Pine St
- 142 High Point Dr
- 107 N Harris St Unit 102
- 107 N Harris St Unit 111
- 107 N Harris St Unit 209
- 107 N Harris St Unit 306
- 119 Royal Tiger Rd
- 530 S French Unit 110
- 114 N French St
- 430 S Ridge St Unit F3
- 401 S Ridge St Unit 21
- 200 S Gold Flake Trace
- 200 Gold Flake Terrace
- 210 S Gold Flake Trace
- 205 S Gold Flake Trace
- 203 S Gold Flake Trace
- 205 Gold Flake Terrace
- 211 S Pine St
- 105 S Pine St
- 220 S Gold Flake Trace
- 221 S Pine St
- 131 S Gold Flake Trace
- 203 Highland Terrace
- 227 S Gold Flake Trace
- 204 S Pine St
- 219 Highland Terrace
- 121 S Gold Flake Trace
- 315 Scr 871
- 79 Scr 629 Rd
- 126 Scr 674 Rd
- 206 S Pine St
