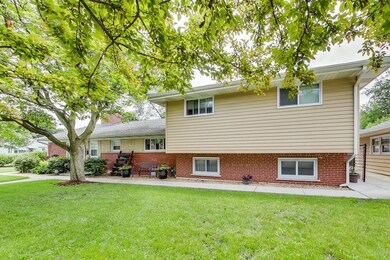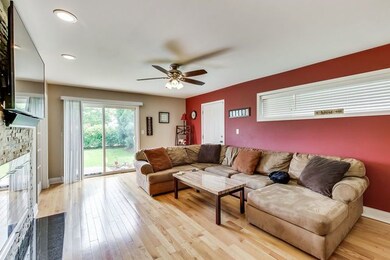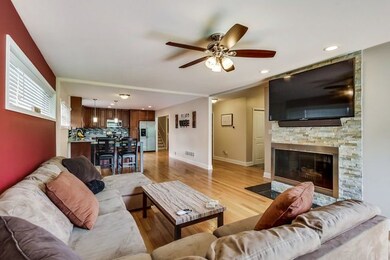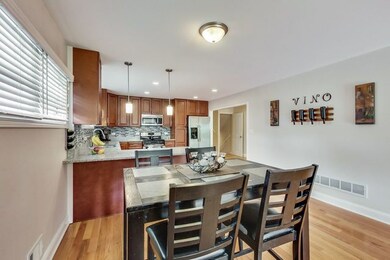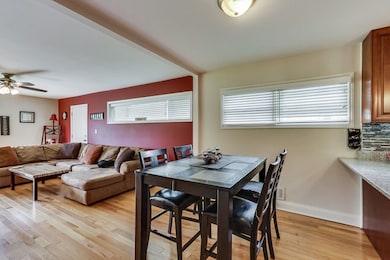
200 S Harvard Ave Addison, IL 60101
Highlights
- Corner Lot
- Detached Garage
- Forced Air Heating System
About This Home
As of July 2021COMPLETE REHAB IN 2012 - THIS LARGE SPLIT LEVEL IS LIKE NEW. NEW INSULATION, NEW ROOF, NEW WINDOWS, NEW DRYWALL, NEW ELECTRIC SERVICE, NEW PLUMBING, NEW FLOORING, NEW BATHROOMS, NEW KIT CAB WITH GRANITE COUNTER, NEW CEMENT WORK, NEW LANDSCAPING. MASTER BEDROOM SUITE W WALK IN CLOSET AND PRIVATE BATH. A TRUE MUST SEE. THIRD FULL BATHROOM IN LOWER LEVEL ADDED IN 2019. BACK UP GENERATOR ADDED IN 2015. UPDATED LIGHTING AND SWITCHES THROUGHOUT HOME. HEATED GARAGE. 220 SERVICE TO GARAGE. CLOSE TO SCHOOLS, PARKS AND SHOPPING. VIEW THE VIRTUAL TOUR TO GET THE TRUE PERSPECTIVE OF HOW GREAT THIS HOME IS!
Last Agent to Sell the Property
@properties Christie's International Real Estate License #471008464

Last Buyer's Agent
@properties Christie's International Real Estate License #471000101

Home Details
Home Type
- Single Family
Est. Annual Taxes
- $7,591
Year Built
- 1954
Parking
- Detached Garage
- Parking Included in Price
- Garage Is Owned
Home Design
- Bi-Level Home
- Brick Exterior Construction
- Frame Construction
Kitchen
- Oven or Range
- Microwave
- Dishwasher
- Disposal
Laundry
- Dryer
- Washer
Finished Basement
- Walk-Out Basement
- Finished Basement Bathroom
Additional Features
- Primary Bathroom is a Full Bathroom
- Corner Lot
- Forced Air Heating System
Listing and Financial Details
- Homeowner Tax Exemptions
Ownership History
Purchase Details
Home Financials for this Owner
Home Financials are based on the most recent Mortgage that was taken out on this home.Purchase Details
Home Financials for this Owner
Home Financials are based on the most recent Mortgage that was taken out on this home.Purchase Details
Home Financials for this Owner
Home Financials are based on the most recent Mortgage that was taken out on this home.Purchase Details
Purchase Details
Purchase Details
Map
Similar Homes in Addison, IL
Home Values in the Area
Average Home Value in this Area
Purchase History
| Date | Type | Sale Price | Title Company |
|---|---|---|---|
| Warranty Deed | $340,000 | Proper Title | |
| Warranty Deed | $292,000 | Chicago Title | |
| Warranty Deed | $235,000 | First American Title Ins Co | |
| Corporate Deed | $70,500 | Premier Title | |
| Sheriffs Deed | -- | Premier Title | |
| Quit Claim Deed | -- | None Available |
Mortgage History
| Date | Status | Loan Amount | Loan Type |
|---|---|---|---|
| Previous Owner | $272,000 | New Conventional | |
| Previous Owner | $262,800 | New Conventional | |
| Previous Owner | $211,500 | FHA |
Property History
| Date | Event | Price | Change | Sq Ft Price |
|---|---|---|---|---|
| 07/22/2021 07/22/21 | Sold | $340,000 | +1.5% | $180 / Sq Ft |
| 06/12/2021 06/12/21 | Pending | -- | -- | -- |
| 06/11/2021 06/11/21 | For Sale | -- | -- | -- |
| 06/08/2021 06/08/21 | Pending | -- | -- | -- |
| 06/06/2021 06/06/21 | For Sale | -- | -- | -- |
| 05/26/2021 05/26/21 | For Sale | -- | -- | -- |
| 05/25/2021 05/25/21 | Pending | -- | -- | -- |
| 05/20/2021 05/20/21 | For Sale | $335,000 | +14.7% | $177 / Sq Ft |
| 08/12/2019 08/12/19 | Sold | $292,000 | -2.6% | $154 / Sq Ft |
| 06/16/2019 06/16/19 | Pending | -- | -- | -- |
| 06/12/2019 06/12/19 | For Sale | $299,900 | +27.6% | $158 / Sq Ft |
| 05/30/2012 05/30/12 | Sold | $235,000 | -6.0% | $124 / Sq Ft |
| 05/17/2012 05/17/12 | Pending | -- | -- | -- |
| 05/10/2012 05/10/12 | For Sale | $249,900 | -- | $132 / Sq Ft |
Tax History
| Year | Tax Paid | Tax Assessment Tax Assessment Total Assessment is a certain percentage of the fair market value that is determined by local assessors to be the total taxable value of land and additions on the property. | Land | Improvement |
|---|---|---|---|---|
| 2023 | $7,591 | $111,120 | $37,460 | $73,660 |
| 2022 | $7,094 | $102,320 | $34,520 | $67,800 |
| 2021 | $6,795 | $98,000 | $33,060 | $64,940 |
| 2020 | $6,609 | $93,870 | $31,670 | $62,200 |
| 2019 | $6,561 | $90,260 | $30,450 | $59,810 |
| 2018 | $6,545 | $86,620 | $28,980 | $57,640 |
| 2017 | $6,374 | $82,790 | $27,700 | $55,090 |
| 2016 | $6,199 | $76,430 | $25,570 | $50,860 |
| 2015 | $5,786 | $67,900 | $23,620 | $44,280 |
| 2014 | $3,718 | $45,520 | $21,660 | $23,860 |
| 2013 | $3,604 | $45,960 | $22,100 | $23,860 |
Source: Midwest Real Estate Data (MRED)
MLS Number: MRD10414340
APN: 03-28-417-012
- 229 S Addison Rd
- 2 N Wisconsin Ave
- 200 Addison Rd
- 19 N Iowa Ave
- 240 S Villa Ave
- 133 E Lake St
- 415 S Cherry Hill Ct
- 215 S Hale St Unit 9B
- 7 N School St
- 437 E Lorraine Ave
- 550 E Lake St
- 120 N May St
- 19W068 E North Ave
- 136 N School St
- 747 S Wisconsin Ave
- 260 N Forest Dr
- 902 E Krage Dr
- 600 E Armitage Ave
- 416 W Natoma Ave
- 110 S Vista Ave

