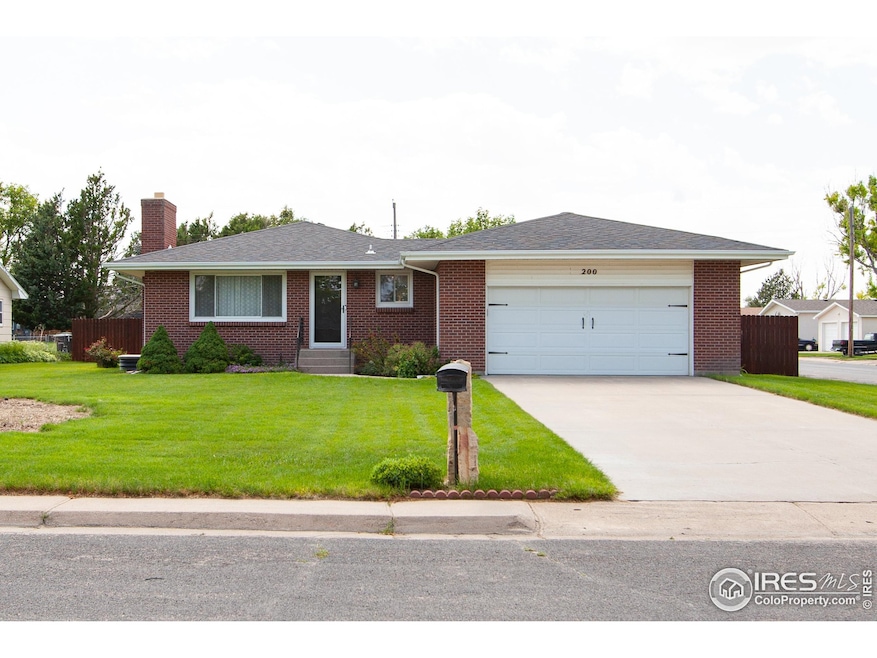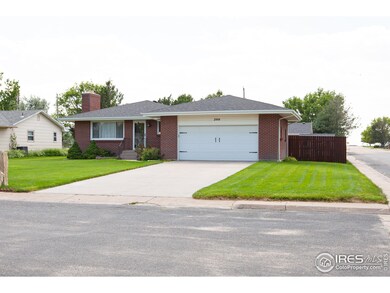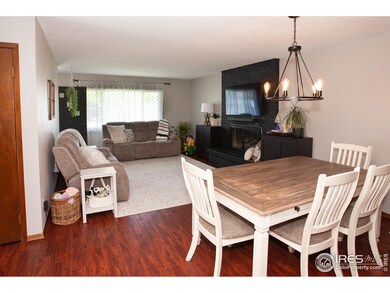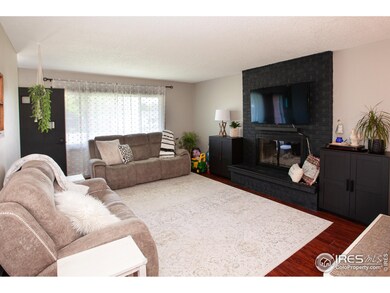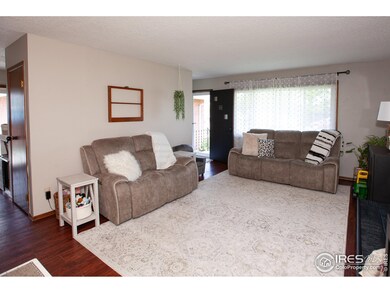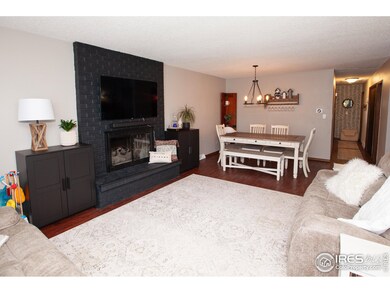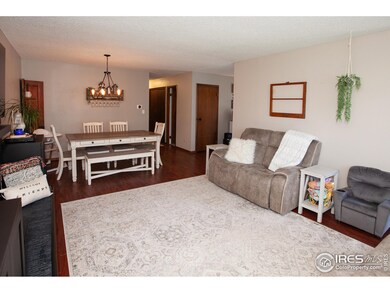
Estimated payment $2,271/month
Highlights
- City View
- Engineered Wood Flooring
- No HOA
- Raised Ranch Architecture
- Corner Lot
- 2 Car Attached Garage
About This Home
This spacious and beautifully maintained brick home on a corner lot features 5 bedrooms, 3 baths, and a gorgeous finished basement - perfect for entertaining or relaxing. Enjoy cozy nights by the fireplace during cold weather. Enjoy the peace and privacy in the wonderful backyard, complete with a privacy fence that makes it your own private retreat. Whether you're hosting summer gatherings or enjoying quiet mornings w/coffee, this outdoor space is truly special.Don't miss your chance to own this lovingly cared-for home that offers comfort, space & timeless appeal!
Home Details
Home Type
- Single Family
Est. Annual Taxes
- $1,109
Year Built
- Built in 1975
Lot Details
- 10,500 Sq Ft Lot
- East Facing Home
- Wood Fence
- Corner Lot
- Sprinkler System
- Property is zoned R1
Parking
- 2 Car Attached Garage
Home Design
- Raised Ranch Architecture
- Brick Veneer
- Wood Frame Construction
- Composition Roof
Interior Spaces
- 2,496 Sq Ft Home
- 1-Story Property
- Gas Fireplace
- Family Room
- Living Room with Fireplace
- Dining Room
- City Views
- Basement Fills Entire Space Under The House
- Laundry on lower level
Kitchen
- Eat-In Kitchen
- Electric Oven or Range
- Microwave
- Dishwasher
Flooring
- Engineered Wood
- Carpet
Bedrooms and Bathrooms
- 5 Bedrooms
Outdoor Features
- Patio
- Outdoor Storage
Schools
- Kenneth P Morris Elementary School
- Yuma Middle School
- Yuma High School
Utilities
- Forced Air Heating and Cooling System
- Water Purifier is Owned
- Water Softener is Owned
Community Details
- No Home Owners Association
- Westview Add Subdivision
Listing and Financial Details
- Assessor Parcel Number Y004216
Map
Home Values in the Area
Average Home Value in this Area
Tax History
| Year | Tax Paid | Tax Assessment Tax Assessment Total Assessment is a certain percentage of the fair market value that is determined by local assessors to be the total taxable value of land and additions on the property. | Land | Improvement |
|---|---|---|---|---|
| 2024 | $1,109 | $10,790 | $0 | $0 |
| 2023 | $1,109 | $17,199 | $836 | $16,363 |
| 2022 | $1,093 | $13,301 | $836 | $12,465 |
| 2021 | $1,183 | $12,493 | $836 | $11,657 |
| 2020 | $1,246 | $13,107 | $836 | $12,271 |
| 2019 | $1,226 | $13,107 | $836 | $12,271 |
| 2018 | $1,034 | $10,390 | $0 | $0 |
| 2017 | $1,038 | $10,390 | $0 | $0 |
| 2016 | $1,006 | $10,170 | $0 | $0 |
| 2015 | $856 | $10,130 | $0 | $0 |
| 2014 | $856 | $8,590 | $0 | $0 |
| 2013 | $856 | $4,290 | $0 | $0 |
Property History
| Date | Event | Price | Change | Sq Ft Price |
|---|---|---|---|---|
| 06/10/2025 06/10/25 | For Sale | $390,000 | -- | $156 / Sq Ft |
Purchase History
| Date | Type | Sale Price | Title Company |
|---|---|---|---|
| Warranty Deed | -- | None Available | |
| Personal Reps Deed | $157,000 | None Available |
Mortgage History
| Date | Status | Loan Amount | Loan Type |
|---|---|---|---|
| Open | $30,000 | Credit Line Revolving | |
| Open | $148,000 | New Conventional | |
| Closed | $170,000 | New Conventional | |
| Previous Owner | $144,875 | New Conventional |
Similar Homes in Yuma, CO
Source: IRES MLS
MLS Number: 1036480
APN: Y004216
- 411 S Ivy St
- TBD N Gum St Unit 72(Lot3),79(Lots1-2-
- 505 S Cedar St
- 228 N Birch St
- 620 S Birch St
- 217 S Ash St
- 309 N Birch St Unit Lot 4
- 309 N Birch St
- 928 S Ash St Unit 2
- 700 S Albany St
- TBD Apache Dr Unit Lot 77(1-2-3-4)
- TBD Indian Hills Unit 1-10, 14a,14b, 15-38
- TBD Indian Hills Unit 45,46,47 & 60
- 622 S Columbus St
- 1402 Cedar Cir Unit 6
- 45908 County Road 39
- 28500 County Road D
- 3208 County Road 28
- 9750 County Road 30
- 8314 County Road 29
