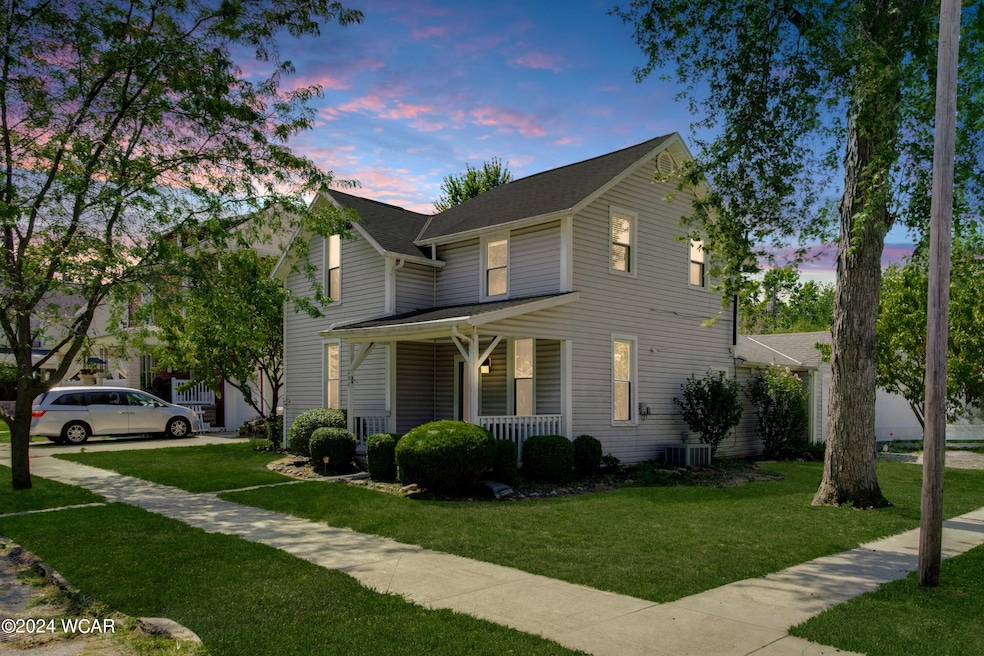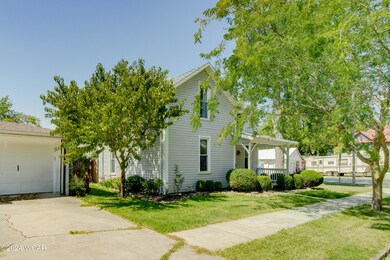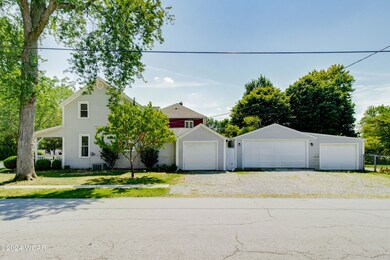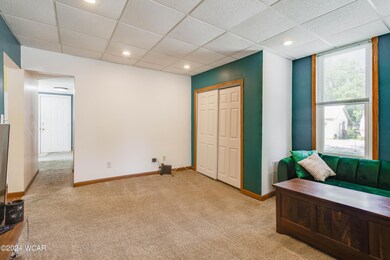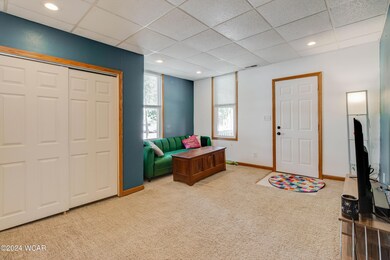
200 S Main St Harrod, OH 45850
Highlights
- A-Frame Home
- No HOA
- 4 Car Attached Garage
- Corner Lot
- Covered patio or porch
- Living Room
About This Home
As of October 2024Welcome to your charming new home at 200 S Main St, Harrod, OH! This captivating 3-bedroom, 1.5-bathroom single-family residence is the perfect blend of comfort and convenience. The main floor boasts a laundry area and a full bathroom with dual sinks, a large jetted tub, and elegant tile flooring. Relish the warmth of the large kitchen featuring laminate countertops and an inviting dining room, perfectly designed for gathering and entertaining. All the essential appliances, including a refrigerator, dishwasher, stove, and microwave, are included, and the kitchen island offers seating for three alongside a handy pantry. Nestled on a corner lot with a generous .172 acres, this home includes a 2-car garage plus two additional 1-car garages, providing ample parking and storage.Upstairs, indulge in the spacious master bedroom with a convenient half bath and ample closet space. The fenced backyard is a private oasis, while the covered front porch invites relaxation. Modern comforts include a washer and dryer, forced air heating, AC unit, and maintenance-free vinyl sidi ng & windows. Don't miss out on making this delightful property your new home!
Last Agent to Sell the Property
EXP Realty-Dublin License #2016001186 Listed on: 08/27/2024

Home Details
Home Type
- Single Family
Est. Annual Taxes
- $932
Year Built
- Built in 1920
Lot Details
- 7,492 Sq Ft Lot
- Fenced
- Corner Lot
Parking
- 4 Car Attached Garage
- Garage Door Opener
Home Design
- A-Frame Home
- Block Foundation
- Vinyl Siding
Interior Spaces
- 1,242 Sq Ft Home
- 1.5-Story Property
- Drapes & Rods
- Window Screens
- Living Room
- Dining Room
- Crawl Space
Kitchen
- Dinette
- Oven
- Range
- Microwave
- Dishwasher
- Kitchen Island
- Laminate Countertops
Flooring
- Carpet
- Laminate
- Tile
Bedrooms and Bathrooms
- 3 Bedrooms
Laundry
- Laundry Room
- Dryer
- Washer
Outdoor Features
- Covered patio or porch
Utilities
- Forced Air Heating and Cooling System
- Heating System Uses Natural Gas
- Natural Gas Connected
- Cable TV Available
Community Details
- No Home Owners Association
Listing and Financial Details
- Assessor Parcel Number 48-1012-03-001.000
Ownership History
Purchase Details
Home Financials for this Owner
Home Financials are based on the most recent Mortgage that was taken out on this home.Purchase Details
Purchase Details
Home Financials for this Owner
Home Financials are based on the most recent Mortgage that was taken out on this home.Purchase Details
Purchase Details
Home Financials for this Owner
Home Financials are based on the most recent Mortgage that was taken out on this home.Purchase Details
Purchase Details
Home Financials for this Owner
Home Financials are based on the most recent Mortgage that was taken out on this home.Purchase Details
Similar Homes in Harrod, OH
Home Values in the Area
Average Home Value in this Area
Purchase History
| Date | Type | Sale Price | Title Company |
|---|---|---|---|
| Warranty Deed | $170,000 | None Listed On Document | |
| Quit Claim Deed | $29,800 | None Listed On Document | |
| Quit Claim Deed | -- | Hackenberg Feighner & Werth Ll | |
| Warranty Deed | $152,000 | Hackenberg Feighner & Werth Ll | |
| Warranty Deed | $48,000 | Attorney | |
| Sheriffs Deed | $50,000 | None Available | |
| Deed | $25,000 | -- | |
| Deed | -- | -- |
Mortgage History
| Date | Status | Loan Amount | Loan Type |
|---|---|---|---|
| Open | $166,920 | FHA | |
| Previous Owner | $47,130 | FHA | |
| Previous Owner | $15,952 | New Conventional | |
| Closed | $0 | Purchase Money Mortgage |
Property History
| Date | Event | Price | Change | Sq Ft Price |
|---|---|---|---|---|
| 06/23/2025 06/23/25 | For Sale | $195,000 | +14.7% | $157 / Sq Ft |
| 10/03/2024 10/03/24 | Sold | $170,000 | +3.0% | $137 / Sq Ft |
| 09/13/2024 09/13/24 | Pending | -- | -- | -- |
| 08/27/2024 08/27/24 | For Sale | $165,000 | +8.6% | $133 / Sq Ft |
| 06/23/2022 06/23/22 | Sold | $152,000 | -1.9% | $122 / Sq Ft |
| 05/22/2022 05/22/22 | Pending | -- | -- | -- |
| 04/21/2022 04/21/22 | For Sale | $154,900 | -- | $125 / Sq Ft |
Tax History Compared to Growth
Tax History
| Year | Tax Paid | Tax Assessment Tax Assessment Total Assessment is a certain percentage of the fair market value that is determined by local assessors to be the total taxable value of land and additions on the property. | Land | Improvement |
|---|---|---|---|---|
| 2024 | $934 | $24,150 | $3,290 | $20,860 |
| 2023 | $931 | $20,830 | $2,840 | $17,990 |
| 2022 | $923 | $20,830 | $2,840 | $17,990 |
| 2021 | $883 | $20,830 | $2,840 | $17,990 |
| 2020 | $855 | $20,160 | $2,730 | $17,430 |
| 2019 | $855 | $20,160 | $2,730 | $17,430 |
| 2018 | $834 | $20,160 | $2,730 | $17,430 |
| 2017 | $818 | $18,590 | $2,730 | $15,860 |
| 2016 | $819 | $18,590 | $2,730 | $15,860 |
| 2015 | $770 | $18,590 | $2,730 | $15,860 |
| 2014 | $770 | $17,120 | $2,590 | $14,530 |
| 2013 | $751 | $17,120 | $2,590 | $14,530 |
Agents Affiliated with this Home
-
Jeremy Huebner

Seller's Agent in 2025
Jeremy Huebner
Binkley Real Estate- Wapakoneta
(567) 204-5590
132 Total Sales
-
Shaun Richardson

Seller's Agent in 2024
Shaun Richardson
EXP Realty-Dublin
(419) 302-9343
213 Total Sales
-
Kristin Nickel
K
Buyer's Agent in 2024
Kristin Nickel
CCR Realtors
(419) 302-8211
58 Total Sales
-
Chad Wright
C
Seller's Agent in 2022
Chad Wright
Dye Real Estate & Land Company
(419) 236-7143
164 Total Sales
-
Natalie Crumrine

Buyer's Agent in 2022
Natalie Crumrine
Era Geyer-noakes Realty- Findlay
(419) 722-1221
241 Total Sales
Map
Source: West Central Association of REALTORS® (OH)
MLS Number: 304961
APN: 48-10-12-03-001.000
- 260 S Walnut St
- 000 Phillips Rd
- 3370 Johnston Rd
- 7165 Faulkner Rd
- 442 N Phillips Rd
- 6480 McPheron Rd
- 4850 Bowdle Rd
- 4275 Waynesfield Rd
- 868 N Napoleon Rd
- 6608 Harding Hwy
- 10588 County Road 15
- 11122 Amherst Rd
- 121 E Sugar St
- 209 E Wagner St
- 118 E Main St
- 109 Belmont St
- 104 S Main St
- 210 S Front St
- 8083 County Road 35
- 6809 Madden Rd
