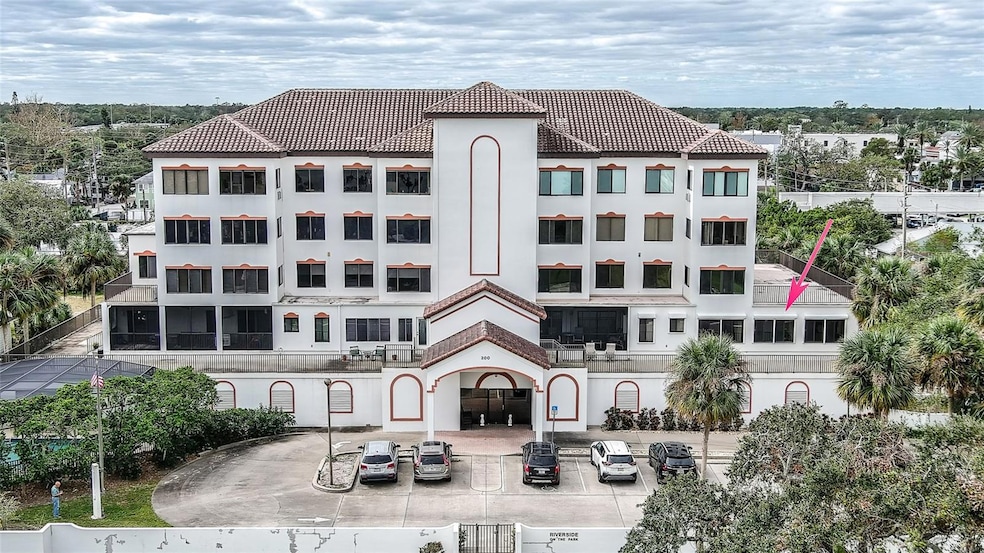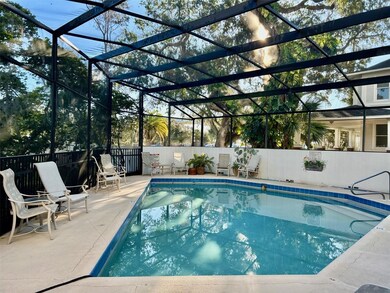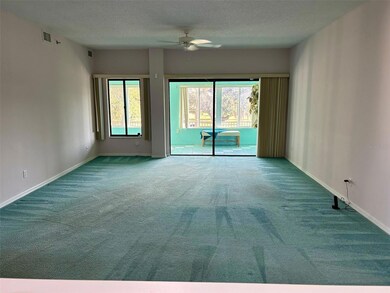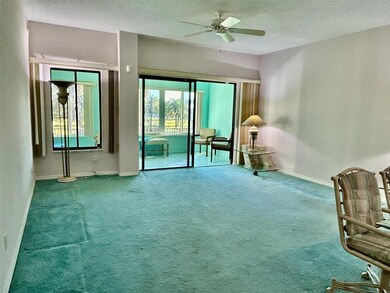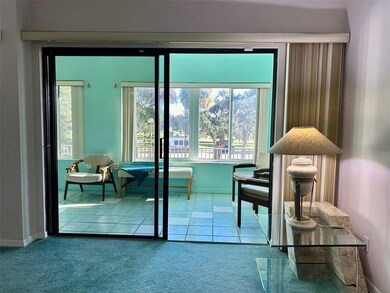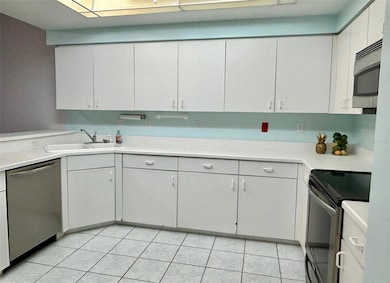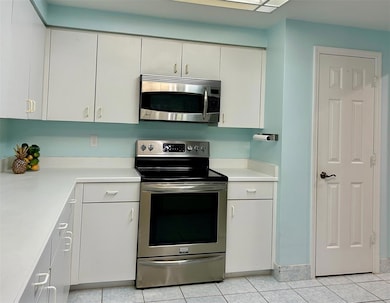200 S Riverside Dr Unit 2010 New Smyrna Beach, FL 32168
Canal Downtown NeighborhoodEstimated payment $3,441/month
Highlights
- Screened Pool
- 0.69 Acre Lot
- High Ceiling
- River View
- Main Floor Primary Bedroom
- 2-minute walk to Riverside Park
About This Home
Riverside on the Park Condominium offers an exclusive location in the heart of the Historic District of New Smyrna Beach. A lovely Mediterranean style community of only 10 units enjoys a quiet serenity though it is surrounded by parks, City Marina, the Arts District, the B&B District, and only one block from the historic Canal Street of shops, restaurants, and festivities. Unit 201 has an expansive view over Riverside Park with peaks of the river. Watch spectacular sunrises from your private 31' x 7' enclosed porch. Spacious 1600 SF of living with two large bedroom suites and ensuites with walk-in closets. SS appliances in the kitchen and additional freezer, washer and dryer in your private laundry room. Secured lobby entrance and elevator with two designated parking spaces and private storage room in the secured ground floor garage. Community pool and sun deck. This unit added peace of mind with new HVAC and 10 windows replaced in 2021. Most windows have electric or crank shutters. Update with your personal preferences and live the lifestyle you have always dreamt of.
Listing Agent
WATSON REALTY CORP Brokerage Phone: 386-428-7355 License #558293 Listed on: 12/02/2024

Property Details
Home Type
- Condominium
Est. Annual Taxes
- $2,030
Year Built
- Built in 1993
Lot Details
- East Facing Home
HOA Fees
- $895 Monthly HOA Fees
Parking
- 2 Parking Garage Spaces
- Secured Garage or Parking
Property Views
- River
- Park or Greenbelt
Home Design
- Entry on the 2nd floor
- Slab Foundation
- Tile Roof
- Stucco
Interior Spaces
- 1,600 Sq Ft Home
- High Ceiling
- Ceiling Fan
- Shutters
- Blinds
- Combination Dining and Living Room
Kitchen
- Walk-In Pantry
- Range
- Microwave
- Freezer
- Dishwasher
Flooring
- Carpet
- Tile
Bedrooms and Bathrooms
- 2 Bedrooms
- Primary Bedroom on Main
- Split Bedroom Floorplan
- Walk-In Closet
- Jack-and-Jill Bathroom
- 2 Full Bathrooms
- Bathtub With Separate Shower Stall
Laundry
- Laundry Room
- Dryer
- Washer
Home Security
Pool
- Screened Pool
- In Ground Pool
- Fence Around Pool
Outdoor Features
- Balcony
- Outdoor Storage
Utilities
- Central Heating and Cooling System
- Electric Water Heater
Listing and Financial Details
- Visit Down Payment Resource Website
- Tax Lot 2010
- Assessor Parcel Number 7441-47-00-2010
Community Details
Overview
- Association fees include pool, insurance, ground maintenance, sewer, trash, water
- Tlc Professional Group Llc / Cheryl Association, Phone Number (386) 219-2010
- Visit Association Website
- Riverside On The Park Association
- Riverside On The Park Condo Subdivision
- 5-Story Property
Recreation
- Community Pool
Pet Policy
- Pets up to 50 lbs
- Pet Size Limit
- 2 Pets Allowed
Security
- Hurricane or Storm Shutters
- Fire and Smoke Detector
Map
Home Values in the Area
Average Home Value in this Area
Tax History
| Year | Tax Paid | Tax Assessment Tax Assessment Total Assessment is a certain percentage of the fair market value that is determined by local assessors to be the total taxable value of land and additions on the property. | Land | Improvement |
|---|---|---|---|---|
| 2025 | $2,030 | $169,733 | -- | -- |
| 2024 | $2,030 | $164,950 | -- | -- |
| 2023 | $2,030 | $160,146 | $0 | $0 |
| 2022 | $2,005 | $155,482 | $0 | $0 |
| 2021 | $2,023 | $150,953 | $0 | $0 |
| 2020 | $1,983 | $148,869 | $0 | $0 |
| 2019 | $1,992 | $145,522 | $0 | $0 |
| 2018 | $1,980 | $142,809 | $0 | $0 |
| 2017 | $1,983 | $139,872 | $0 | $0 |
| 2016 | $2,053 | $136,995 | $0 | $0 |
| 2015 | $2,113 | $136,043 | $0 | $0 |
| 2014 | $2,121 | $134,963 | $0 | $0 |
Property History
| Date | Event | Price | Change | Sq Ft Price |
|---|---|---|---|---|
| 05/15/2025 05/15/25 | Price Changed | $450,000 | -2.2% | $281 / Sq Ft |
| 12/02/2024 12/02/24 | For Sale | $460,000 | -- | $288 / Sq Ft |
Purchase History
| Date | Type | Sale Price | Title Company |
|---|---|---|---|
| Warranty Deed | $100 | -- | |
| Joint Tenancy Deed | $222,500 | -- |
Source: Stellar MLS
MLS Number: NS1083182
APN: 7441-47-00-2010
- 305 Live Oak St
- 405 Magnolia St
- 200 Live Oak St
- 101 N Riverside Dr Unit 6080
- 101 N Riverside Dr Unit 2090
- 101 N Riverside Dr Unit 4140
- 407 Douglas St
- 204 Anderson St
- 3491 Florida 44
- 306 Washington St
- 2 Richmond Dr
- 314 Hillman St
- 8 Richmond Dr
- 2 Riverwalk Dr Unit 302
- 2 Riverwalk Dr Unit 402
- 1 Riverwalk Dr Unit 303
- 1 Riverwalk Dr Unit 206
- 1 Riverwalk Dr Unit 202
- 1 Riverwalk Dr Unit 302
- 0 Fec Rr Unit 1076590
- 200 Live Oak St
- 200 Live Oak St
- 104 Anderson St
- 1 Riverwalk Dr Unit 406
- 44 Jacaranda Cay Ct Unit 44
- 76 Heather Point Ct
- 58 Sabal Cay Ct
- 200 Robert St
- 912 Enterprise Ave
- 273 Middle Way Unit G
- 432 Bouchelle Dr Unit 103
- 458 Bouchelle Dr Unit 101
- 400 Bouchelle Dr Unit 101
- 458 Bouchelle Dr Unit 103
- 448 Bouchelle Dr Unit 305
- 446 Bouchelle Dr Unit 203
- 618-620 Warn-Ree Cir Unit 620
- 325 N Causeway Unit C204
- 325 N Causeway Unit C 304
- 325 N Causeway Unit D104
