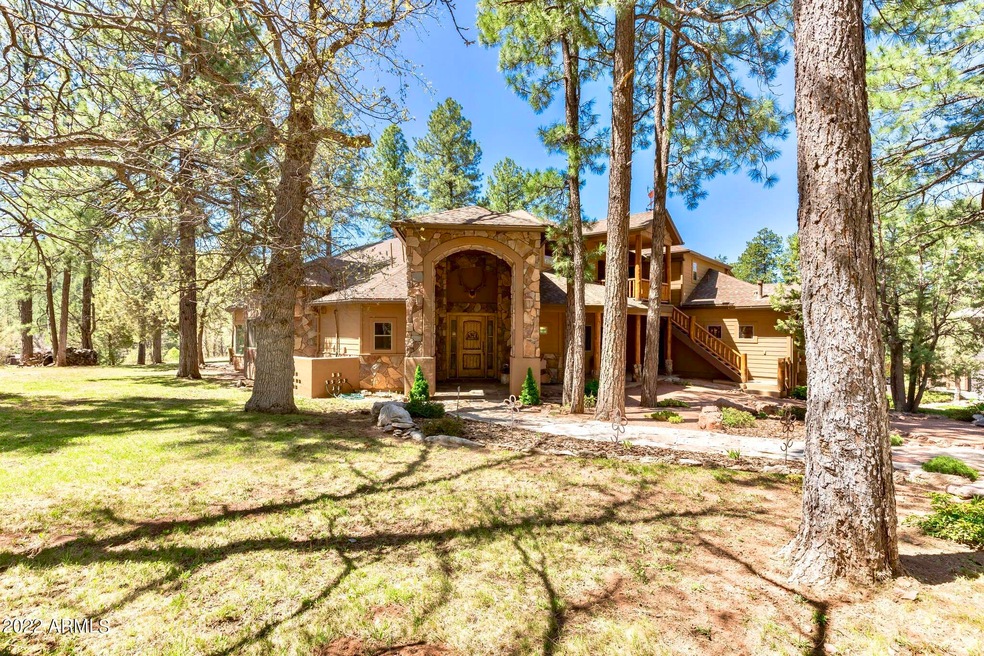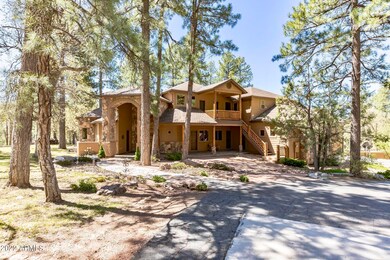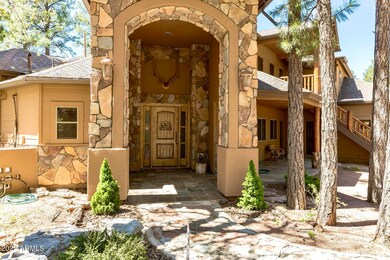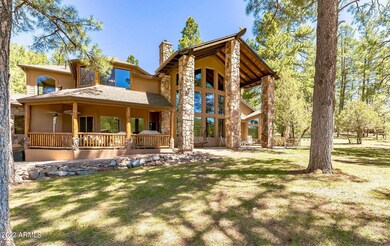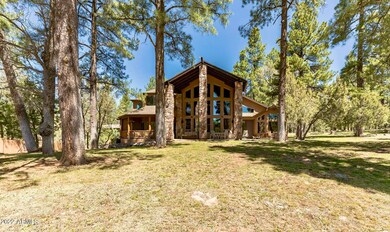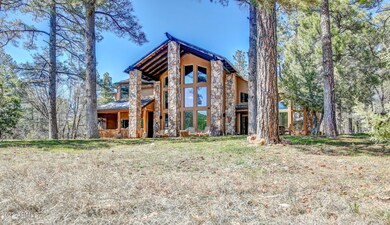
200 S Rocking G Ranch Rd Payson, AZ 85541
Highlights
- Horses Allowed On Property
- Gated Community
- Fireplace in Primary Bedroom
- RV Garage
- Mountain View
- Vaulted Ceiling
About This Home
As of October 2022Amazing Resort Style Mountain Home on nearly 2 Acres with huge detached RV garage overlooking protected Meadow and walking distance from an Active Creek! Part of an original Homestead surrounded by National Forest, this unique retreat property is nestled amongst custom built cabins and a community that shares nearly 13 acres of protected open meadows. All bedrooms are suites with their own bathrooms and exterior access. Accented by real hickory wood floors, stone tile and surround accents, exotic marble slab countertops and marble surrounds, hand carved interior posts crafted from original trees on-site, and multiple large gathering/entertaining lofts/gamerooms, recessed accent lighting, real alder wood glazed doors, generac back-up generator, 500 gallon propane tank, and so much more.
Last Agent to Sell the Property
AZ Real Estate Options, LLC License #BR526591000 Listed on: 05/13/2022
Last Buyer's Agent
Non-MLS Agent
Non-MLS Office
Home Details
Home Type
- Single Family
Est. Annual Taxes
- $10,535
Year Built
- Built in 2003
Lot Details
- 1.89 Acre Lot
- Private Streets
- Partially Fenced Property
- Block Wall Fence
- Wire Fence
- Grass Covered Lot
HOA Fees
- $67 Monthly HOA Fees
Parking
- 3 Car Direct Access Garage
- Garage ceiling height seven feet or more
- Garage Door Opener
- RV Garage
Home Design
- Wood Frame Construction
- Composition Roof
- Siding
- Stone Exterior Construction
Interior Spaces
- 5,598 Sq Ft Home
- 2-Story Property
- Vaulted Ceiling
- Ceiling Fan
- Gas Fireplace
- Double Pane Windows
- Low Emissivity Windows
- Family Room with Fireplace
- 3 Fireplaces
- Mountain Views
Kitchen
- Eat-In Kitchen
- Built-In Microwave
- Kitchen Island
Flooring
- Wood
- Carpet
- Stone
- Tile
Bedrooms and Bathrooms
- 6 Bedrooms
- Primary Bedroom on Main
- Fireplace in Primary Bedroom
- Primary Bathroom is a Full Bathroom
- 8 Bathrooms
- Dual Vanity Sinks in Primary Bathroom
- Hydromassage or Jetted Bathtub
- Bathtub With Separate Shower Stall
Outdoor Features
- Balcony
- Covered patio or porch
- Outdoor Storage
- Playground
Schools
- Out Of Maricopa Cnty Elementary And Middle School
- Out Of Maricopa Cnty High School
Horse Facilities and Amenities
- Horses Allowed On Property
Utilities
- Refrigerated Cooling System
- Zoned Heating
- Heating System Uses Propane
- Propane
- Water Filtration System
- Shared Well
- High Speed Internet
Listing and Financial Details
- Tax Lot 5
- Assessor Parcel Number 303-26-005-A
Community Details
Overview
- Association fees include ground maintenance, water
- Gordon Canyon HOA, Phone Number (602) 625-4201
- Built by Custom
- Gordon Canyon Creek Estates Subdivision
Security
- Gated Community
Ownership History
Purchase Details
Home Financials for this Owner
Home Financials are based on the most recent Mortgage that was taken out on this home.Purchase Details
Home Financials for this Owner
Home Financials are based on the most recent Mortgage that was taken out on this home.Purchase Details
Purchase Details
Home Financials for this Owner
Home Financials are based on the most recent Mortgage that was taken out on this home.Similar Homes in Payson, AZ
Home Values in the Area
Average Home Value in this Area
Purchase History
| Date | Type | Sale Price | Title Company |
|---|---|---|---|
| Warranty Deed | -- | Great American Title | |
| Warranty Deed | -- | Great American Title | |
| Warranty Deed | -- | None Available | |
| Warranty Deed | -- | Netco Title Co | |
| Warranty Deed | -- | Pioneer Title Agency | |
| Warranty Deed | -- | Chicago Title |
Mortgage History
| Date | Status | Loan Amount | Loan Type |
|---|---|---|---|
| Open | $1,320,000 | New Conventional | |
| Previous Owner | $362,000 | New Conventional | |
| Previous Owner | $60,000 | Unknown | |
| Previous Owner | $417,000 | New Conventional | |
| Previous Owner | $420,000 | New Conventional | |
| Previous Owner | $500,000 | Credit Line Revolving |
Property History
| Date | Event | Price | Change | Sq Ft Price |
|---|---|---|---|---|
| 10/21/2022 10/21/22 | Sold | $1,650,000 | 0.0% | $295 / Sq Ft |
| 10/14/2022 10/14/22 | Sold | $1,650,000 | -5.7% | $275 / Sq Ft |
| 05/13/2022 05/13/22 | For Sale | $1,750,000 | -- | $313 / Sq Ft |
Tax History Compared to Growth
Tax History
| Year | Tax Paid | Tax Assessment Tax Assessment Total Assessment is a certain percentage of the fair market value that is determined by local assessors to be the total taxable value of land and additions on the property. | Land | Improvement |
|---|---|---|---|---|
| 2025 | $10,377 | -- | -- | -- |
| 2024 | $10,377 | $125,209 | $11,597 | $113,612 |
| 2023 | $10,377 | $82,126 | $10,754 | $71,372 |
| 2022 | $10,161 | $82,126 | $10,754 | $71,372 |
| 2021 | $10,535 | $82,126 | $10,754 | $71,372 |
| 2020 | $10,045 | $0 | $0 | $0 |
| 2019 | $9,572 | $0 | $0 | $0 |
| 2018 | $9,195 | $0 | $0 | $0 |
| 2017 | $9,129 | $0 | $0 | $0 |
| 2016 | $8,887 | $0 | $0 | $0 |
| 2015 | $8,868 | $0 | $0 | $0 |
Agents Affiliated with this Home
-

Seller's Agent in 2022
Nathan Palmer
AZ Real Estate Options, LLC
(480) 522-7898
83 Total Sales
-
T
Seller's Agent in 2022
Teri Meacham
West USA Realty - Heber
(928) 240-0783
263 Total Sales
-

Seller Co-Listing Agent in 2022
Jeanna Boren
AZ Real Estate Options, LLC
(480) 262-0893
50 Total Sales
-
N
Buyer's Agent in 2022
Non-MLS Agent
Non-MLS Office
-
J
Buyer Co-Listing Agent in 2022
JOSH MEACHAM
DOMINION ARIZONA REALTY-HEBER
-
J
Buyer Co-Listing Agent in 2022
Joshua Meacham
West USA Realty - Heber
Map
Source: Arizona Regional Multiple Listing Service (ARMLS)
MLS Number: 6399047
APN: 303-26-005A
- 1103 E Ranch Rd
- 8019 E Hidden Ln
- 196 W Mockingbird Ln Unit Parcel 2
- 196 W Mockingbird Ln
- 254 S Blackfoot Rd
- 181 Blackfoot Rd
- 530 S Cienega Rd
- 165 W Relation Ln
- 168 W Totem Pole Place
- 197 S Hiscox Ln
- 192 S Indian Trail
- 396 S Leisure Rd
- Lot 18 Morris Meadow
- 18 Morris Meadows -- Unit 18
- 212 W Homestead Ln
- 169 E Green Apple Ln
- 197 S Antler Cir Unit 103
- 1136 E See Canyon Dr
- 462 W Homestead Ln
- 136 S Hunter Creek Dr
