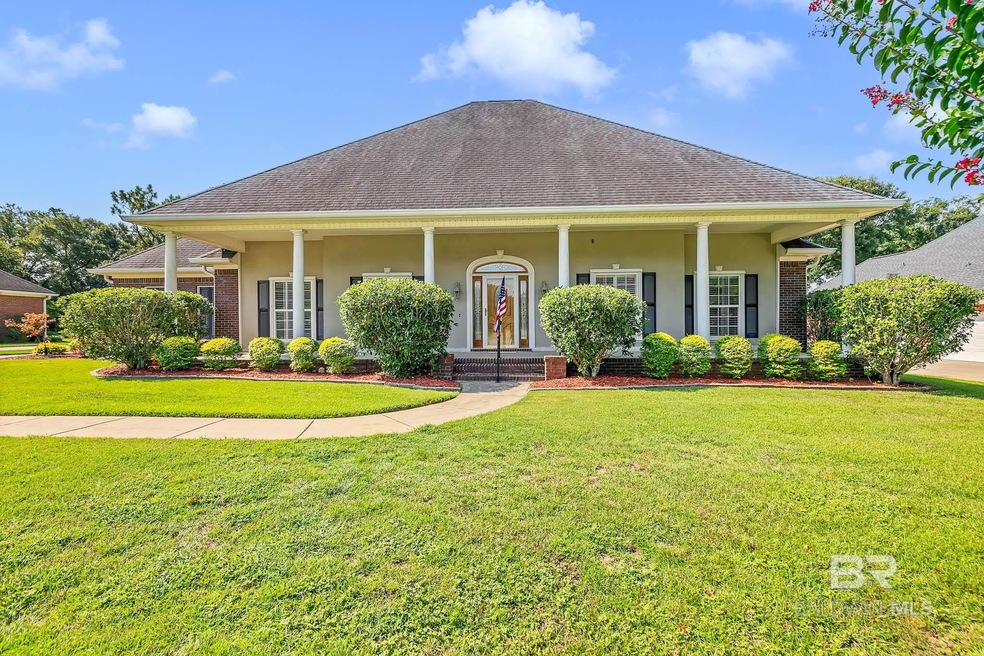
200 S Tee Dr Fairhope, AL 36532
Estimated payment $3,148/month
Highlights
- Golf Course Community
- Golf Course View
- Clubhouse
- J. Larry Newton School Rated A-
- Craftsman Architecture
- 1 Fireplace
About This Home
Nestled on a wide open section of the Quail Creek Golf Course in Fairhope, AL, this stunning custom-built home by Tillman Builders offers 3 bedrooms, 2.5 baths, and a spacious home office. Designed for both comfort and elegance, the home features 12’ ceilings, rich hardwood and tile flooring, plantation shutters, and a thoughtfully updated Fortified Roof added in 2022. Enjoy entertaining with a gourmet kitchen, complete with light stone countertops, custom cabinetry, and a tile backsplash, all flowing seamlessly into an inviting outdoor living space with a screened-in porch showcasing golf course views.This single-owner home showcases an exceptional level of craftsmanship, including elaborate crown molding, built-in bookshelves, a dedicated wine storage nook, and beautifully detailed trim throughout. The primary suite offers a luxurious retreat with a double vanity, separate shower, and a garden soaking tub. Ample storage options abound with large closets, a walk-in pantry, permanent attic stairway, and an over-sized garage that includes a separate workshop room and storage closet.Additional upgrades include full yard irrigation with a buddy meter for reduced utility costs and a spacious laundry area. With no HOA, this home provides the perfect balance of privacy, function, and upscale Southern living. Don’t miss your chance to own a lovingly maintained home with timeless features and unmatched views in one of Fairhope’s most desirable golf course communities. Buyer to verify all information during due diligence.
Listing Agent
Bellator Real Estate, LLC Fair Brokerage Phone: 251-463-1398 Listed on: 07/25/2025
Home Details
Home Type
- Single Family
Est. Annual Taxes
- $1,446
Year Built
- Built in 2003
Lot Details
- 0.49 Acre Lot
- Lot Dimensions are 107 x 201
- Landscaped
- Sprinkler System
Home Design
- Craftsman Architecture
- Slab Foundation
- Composition Roof
- Stucco
Interior Spaces
- 2,666 Sq Ft Home
- 1-Story Property
- Central Vacuum
- High Ceiling
- Ceiling Fan
- 1 Fireplace
- Plantation Shutters
- Screened Porch
- Golf Course Views
Kitchen
- Walk-In Pantry
- Electric Range
- Microwave
- Dishwasher
- Disposal
Flooring
- Carpet
- Tile
Bedrooms and Bathrooms
- 3 Bedrooms
- Split Bedroom Floorplan
- En-Suite Bathroom
Laundry
- Dryer
- Washer
Home Security
- Fire and Smoke Detector
- Termite Clearance
Parking
- Attached Garage
- Automatic Garage Door Opener
Schools
- J. Larry Newton Elementary School
- Fairhope Middle School
- Fairhope High School
Utilities
- Central Heating and Cooling System
- Electric Water Heater
- Internet Available
Listing and Financial Details
- Legal Lot and Block 171 / 171
- Assessor Parcel Number 4606230000004.229
Community Details
Recreation
- Golf Course Community
- Community Pool
Additional Features
- No Home Owners Association
- Clubhouse
Map
Home Values in the Area
Average Home Value in this Area
Tax History
| Year | Tax Paid | Tax Assessment Tax Assessment Total Assessment is a certain percentage of the fair market value that is determined by local assessors to be the total taxable value of land and additions on the property. | Land | Improvement |
|---|---|---|---|---|
| 2024 | $1,119 | $31,440 | $5,600 | $25,840 |
| 2023 | $1,223 | $31,440 | $5,600 | $25,840 |
| 2022 | $0 | $40,220 | $0 | $0 |
| 2021 | $0 | $36,420 | $0 | $0 |
| 2020 | $1,223 | $35,920 | $0 | $0 |
| 2019 | $1,129 | $35,340 | $0 | $0 |
| 2018 | $1,129 | $33,880 | $0 | $0 |
| 2017 | $0 | $32,640 | $0 | $0 |
| 2016 | $0 | $32,940 | $0 | $0 |
| 2015 | -- | $31,440 | $0 | $0 |
| 2014 | -- | $29,360 | $0 | $0 |
| 2013 | -- | $29,620 | $0 | $0 |
Property History
| Date | Event | Price | Change | Sq Ft Price |
|---|---|---|---|---|
| 07/25/2025 07/25/25 | For Sale | $559,900 | -- | $210 / Sq Ft |
Purchase History
| Date | Type | Sale Price | Title Company |
|---|---|---|---|
| Interfamily Deed Transfer | -- | None Available |
Similar Homes in Fairhope, AL
Source: Baldwin REALTORS®
MLS Number: 381618
APN: 46-06-23-0-000-004.229
- 306 S Tee Dr
- 302 Lake Ridge Dr
- 127 Wedge Loop
- 459 Dover St
- 0 Dover St Unit 7 383579
- 680 Turquoise Dr
- 909 Abelia Ct
- 496 Boulder Creek Ave
- 737 Winesap Dr
- 0 Bunker Loop Unit 302 373908
- 522 Boulder Creek Ave
- 428 Olde Lodge Blvd
- 10962 Covey Dr
- 19721 Hunters Loop
- 393 Boulder Creek Ave
- 133 Club Dr
- 19741 Hunters Loop
- 20100 Bunker Loop Unit 284
- 19815 Quail Creek Dr
- 19876 Hunters Loop
- 228 Divot Loop
- 510 Hardwood Ave
- 308 Bronze St
- 110 Covey Run Place
- 109 Covey Run Place
- 9376 Twin Beech Rd
- 219 Hudson Loop
- 131 Cabot Ln
- 20637 Blueberry Ln Unit 30
- 20637 Blueberry Ln Unit 17 on Blueberry Lane
- 20206 Pecan Trace
- 113 Petz Ave
- 17111 Magellan Blvd
- 139 Destrehan Rd
- 253 Hawthorne Cir
- 108 Davison Loop
- 7 Troyer Ct
- 199 Spring Run Dr
- 405 Ellington Ave
- 8667 Brook Ln






