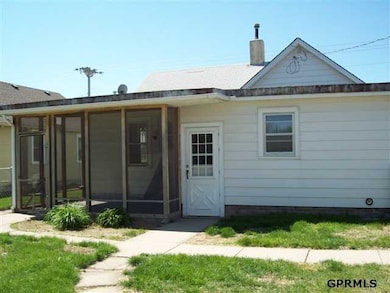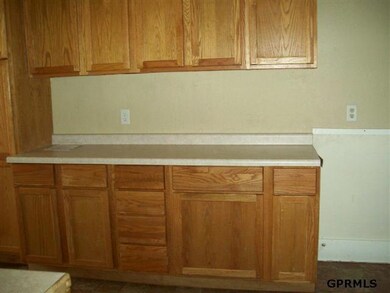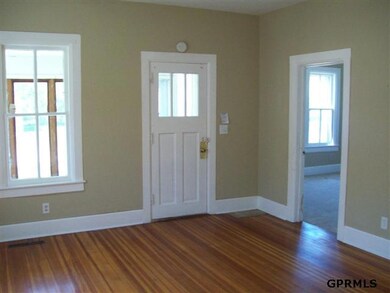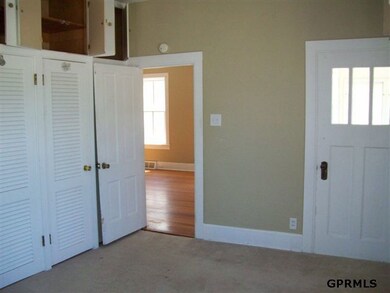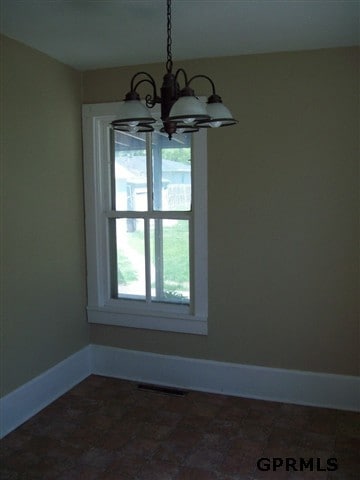
200 S Thomas St Fremont, NE 68025
Estimated Value: $155,000 - $199,000
Highlights
- Ranch Style House
- No HOA
- Enclosed patio or porch
- Wood Flooring
- 1 Car Detached Garage
- Forced Air Heating and Cooling System
About This Home
As of September 20123 bedroom, formal dining room, newer kitchen cabinets, enclosed front porch, screened patio, 1 car detached garage. Being sold as is! “It is strongly encouraged that an offer includes proof of funds (if cash offer), or pre-approval (if financing) and is a requirement for seller’s final acceptance.”
Last Agent to Sell the Property
Don Peterson & Associates R E Brokerage Phone: 402-720-6402 License #0740017 Listed on: 04/24/2012
Home Details
Home Type
- Single Family
Year Built
- Built in 1890
Lot Details
- Lot Dimensions are 60 x 166
- Partially Fenced Property
- Chain Link Fence
- Level Lot
Parking
- 1 Car Detached Garage
Home Design
- 1,064 Sq Ft Home
- Ranch Style House
- Composition Roof
- Steel Siding
Flooring
- Wood
- Wall to Wall Carpet
- Vinyl
Bedrooms and Bathrooms
- 3 Bedrooms
- 1 Full Bathroom
Outdoor Features
- Enclosed patio or porch
Schools
- Howard Elementary School
- Fremont Middle School
- Fremont High School
Utilities
- Forced Air Heating and Cooling System
- Heating System Uses Gas
Additional Features
- Basement
Community Details
- No Home Owners Association
- Hall Addition Subdivision
Listing and Financial Details
- Assessor Parcel Number 270136691
- Tax Block 52
Ownership History
Purchase Details
Similar Homes in Fremont, NE
Home Values in the Area
Average Home Value in this Area
Purchase History
| Date | Buyer | Sale Price | Title Company |
|---|---|---|---|
| -- | -- | -- |
Property History
| Date | Event | Price | Change | Sq Ft Price |
|---|---|---|---|---|
| 09/14/2012 09/14/12 | Sold | $42,000 | -31.1% | $39 / Sq Ft |
| 08/09/2012 08/09/12 | Pending | -- | -- | -- |
| 04/23/2012 04/23/12 | For Sale | $61,000 | -- | $57 / Sq Ft |
Tax History Compared to Growth
Tax History
| Year | Tax Paid | Tax Assessment Tax Assessment Total Assessment is a certain percentage of the fair market value that is determined by local assessors to be the total taxable value of land and additions on the property. | Land | Improvement |
|---|---|---|---|---|
| 2024 | $1,565 | $130,507 | $42,400 | $88,107 |
| 2023 | $2,021 | $119,633 | $29,410 | $90,223 |
| 2022 | $1,809 | $101,135 | $21,940 | $79,195 |
| 2021 | $1,632 | $89,817 | $21,539 | $68,278 |
| 2020 | $1,627 | $88,518 | $18,656 | $69,862 |
| 2019 | $1,525 | $78,485 | $18,486 | $59,999 |
| 2018 | $1,439 | $72,005 | $16,960 | $55,045 |
| 2017 | $1,309 | $67,000 | $16,960 | $50,040 |
| 2016 | $13 | $50,935 | $16,960 | $33,975 |
| 2015 | $954 | $50,935 | $16,960 | $33,975 |
| 2012 | -- | $93,325 | $19,920 | $73,405 |
Agents Affiliated with this Home
-
Jan Anderson
J
Seller's Agent in 2012
Jan Anderson
Don Peterson & Associates R E
(402) 720-6402
19 Total Sales
-
Robert George

Buyer's Agent in 2012
Robert George
Don Peterson & Associates R E
(402) 719-1243
28 Total Sales
Map
Source: Great Plains Regional MLS
MLS Number: 21207281
APN: 270136691
- 1461 E 2nd Avenue Ct
- 211 N Birchwood Dr
- 2710 S Lauren Ln
- 307 N Birchwood Dr
- 434 N Clarmar Ave
- 1246 E 3rd St
- 2128 E 1st St
- 333 N Myers St
- 2210 Jean Dr
- 1121 E 6th St
- 949 E 4th St
- 70 S Maple St
- 2442 E 2nd St
- 2082 Kara Way
- 2048 Kara Way
- 2026 Kara Way
- 1810 Kara Way
- 1911 Aaron Way
- 942 E 5th St
- 2225 E 7th St
- 200 S Thomas St
- 204 S Thomas St
- 215 S Thomas St Unit 217
- 208 S Thomas St
- 166 S Thomas St
- 221 S Thomas St
- 216 S Thomas St
- 155 S Thomas St
- 230 S Thomas St
- 223 S Clarmar Ave Unit 227
- 1625 E Dodge St
- 1646 E Dodge St
- 146 S Thomas St
- 211 S Clarmar Ave Unit 219
- 207 S Clarmar Ave
- 225 S Thomas St
- 231 S Clarmar Ave
- 238 S Thomas St
- 1636 E Dodge St
- 237 S Clarmar Ave

