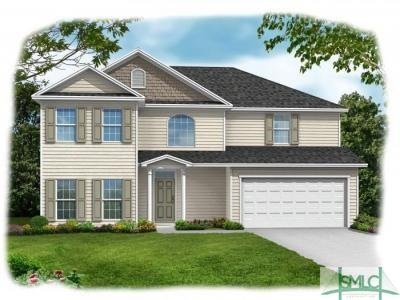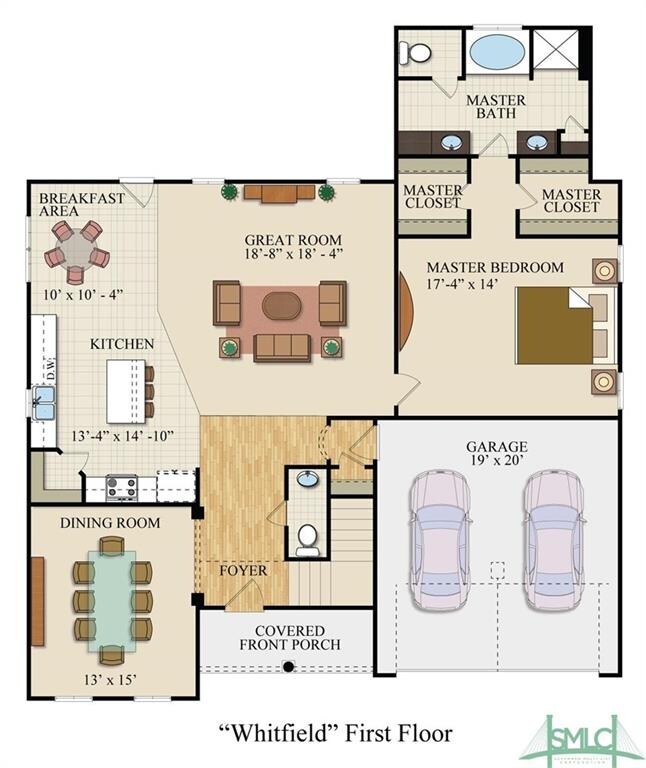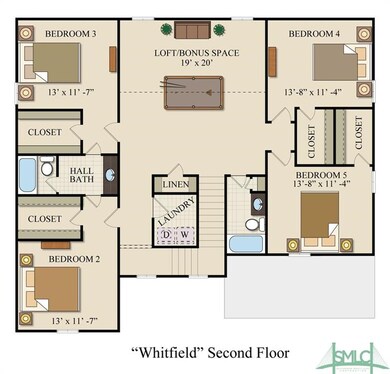
200 Saddleclub Way Guyton, GA 31312
Highlights
- New Construction
- Clubhouse
- Community Pool
- South Effingham Elementary School Rated A
- Traditional Architecture
- Tennis Courts
About This Home
As of December 2021Konter Homes Whitfield floor plan built for customer.
Last Agent to Sell the Property
Konter Realty Company License #370671 Listed on: 03/12/2020
Home Details
Home Type
- Single Family
Est. Annual Taxes
- $207
Year Built
- Built in 2020 | New Construction
HOA Fees
- $25 Monthly HOA Fees
Parking
- 2 Car Attached Garage
Home Design
- Traditional Architecture
- Brick Exterior Construction
- Vinyl Construction Material
Interior Spaces
- 3,237 Sq Ft Home
- 2-Story Property
- Pull Down Stairs to Attic
Kitchen
- Breakfast Area or Nook
- Oven or Range
- Microwave
- Plumbed For Ice Maker
- Dishwasher
- Kitchen Island
- Disposal
Bedrooms and Bathrooms
- 5 Bedrooms
- Primary Bedroom Upstairs
- Dual Vanity Sinks in Primary Bathroom
- Garden Bath
- Separate Shower
Laundry
- Laundry Room
- Laundry on upper level
Utilities
- Central Heating and Cooling System
- Electric Water Heater
- Cable TV Available
Additional Features
- Covered Patio or Porch
- 6,970 Sq Ft Lot
Listing and Financial Details
- Assessor Parcel Number 0416A185
Community Details
Overview
- Built by Konter Homes
- Whitfield
Amenities
- Clubhouse
Recreation
- Tennis Courts
- Community Pool
Ownership History
Purchase Details
Home Financials for this Owner
Home Financials are based on the most recent Mortgage that was taken out on this home.Purchase Details
Home Financials for this Owner
Home Financials are based on the most recent Mortgage that was taken out on this home.Purchase Details
Similar Homes in Guyton, GA
Home Values in the Area
Average Home Value in this Area
Purchase History
| Date | Type | Sale Price | Title Company |
|---|---|---|---|
| Warranty Deed | $356,000 | -- | |
| Warranty Deed | $293,209 | -- | |
| Warranty Deed | $42,500 | -- |
Mortgage History
| Date | Status | Loan Amount | Loan Type |
|---|---|---|---|
| Open | $338,200 | New Conventional | |
| Previous Owner | $303,764 | VA |
Property History
| Date | Event | Price | Change | Sq Ft Price |
|---|---|---|---|---|
| 12/17/2021 12/17/21 | Sold | $356,000 | +4.7% | $108 / Sq Ft |
| 11/14/2021 11/14/21 | Pending | -- | -- | -- |
| 11/11/2021 11/11/21 | For Sale | $339,900 | +15.9% | $103 / Sq Ft |
| 08/14/2020 08/14/20 | Sold | $293,209 | 0.0% | $91 / Sq Ft |
| 05/14/2020 05/14/20 | Off Market | $293,209 | -- | -- |
| 03/12/2020 03/12/20 | Pending | -- | -- | -- |
| 03/12/2020 03/12/20 | For Sale | $277,250 | -- | $86 / Sq Ft |
Tax History Compared to Growth
Tax History
| Year | Tax Paid | Tax Assessment Tax Assessment Total Assessment is a certain percentage of the fair market value that is determined by local assessors to be the total taxable value of land and additions on the property. | Land | Improvement |
|---|---|---|---|---|
| 2024 | $3,867 | $173,636 | $22,800 | $150,836 |
| 2023 | $3,102 | $163,386 | $18,800 | $144,586 |
| 2022 | $3,638 | $142,671 | $18,000 | $124,671 |
| 2021 | $3,740 | $122,868 | $15,200 | $107,668 |
| 2020 | $219 | $7,600 | $7,600 | $0 |
Agents Affiliated with this Home
-
David Rotundo

Seller's Agent in 2021
David Rotundo
RE/MAX
(912) 826-1000
34 in this area
134 Total Sales
-
Butch Durrence

Buyer's Agent in 2021
Butch Durrence
Keller Williams Coastal Area P
(912) 313-3846
39 in this area
181 Total Sales
-
Harmony Thompson

Seller's Agent in 2020
Harmony Thompson
Konter Realty Company
(912) 424-8483
8 in this area
82 Total Sales
Map
Source: Savannah Multi-List Corporation
MLS Number: 221188
APN: 0416A185
- 193 Saddleclub Way
- 106 Liam Ct
- 138 Saddleclub Way
- 119 Smithwick Trail
- 239 Haisley Run
- 217 Cypress Creek Ln
- 241 Haisley Run
- 238 Haisley Run
- 243 Haisley Run
- 240 Haisley Run
- 245 Haisley Run
- 242 Haisley Run
- 220 Haisley Run
- 244 Haisley Run
- 129 Saddleclub Way
- 246 Haisley Run
- 172 Green Paddock Cir
- 101 Broken Bit Cir


