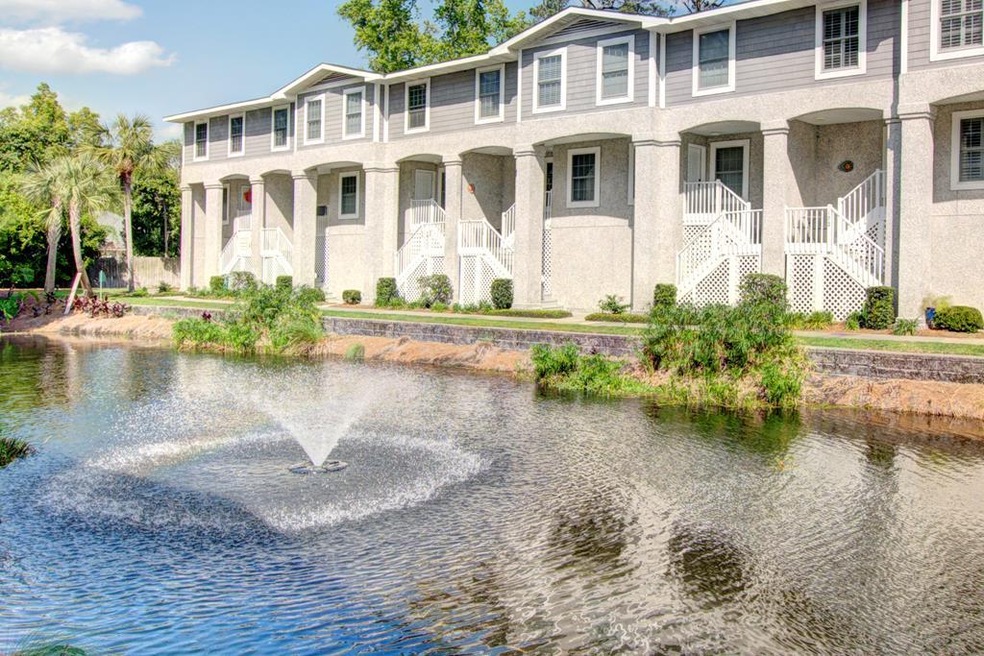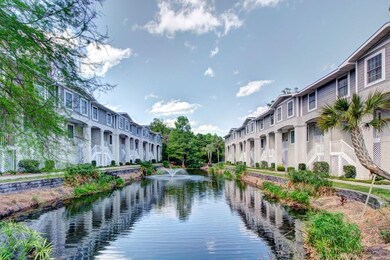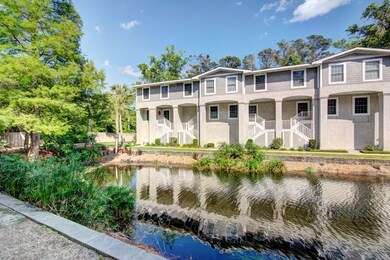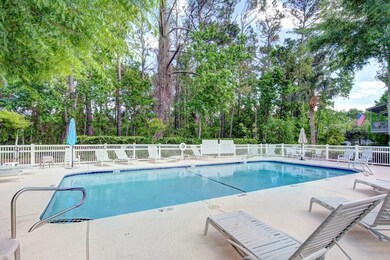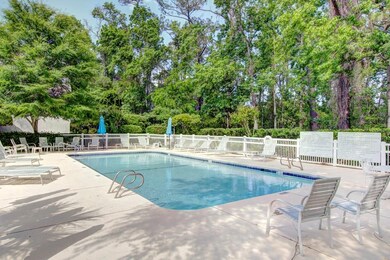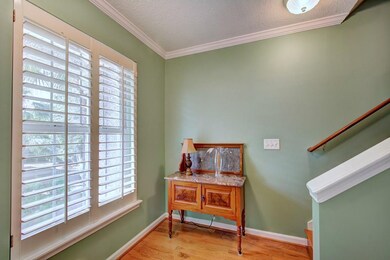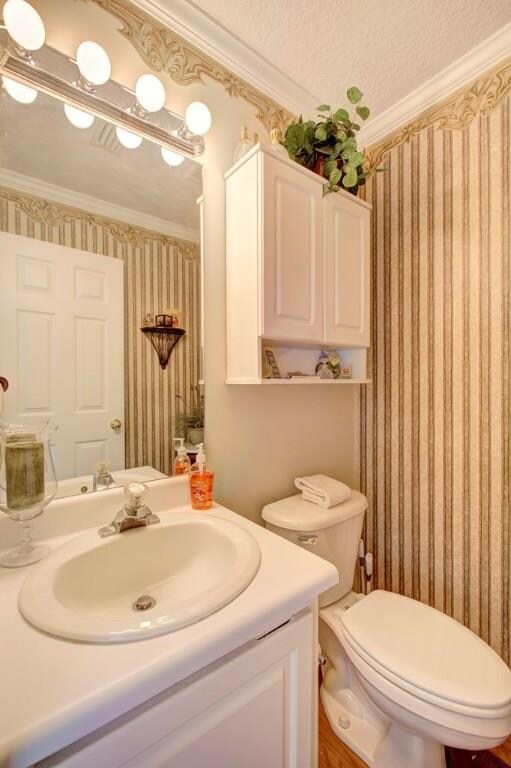
200 Salt Air Dr Unit 167 Saint Simons Island, GA 31522
Saint Simons NeighborhoodEstimated Value: $589,000 - $665,000
Highlights
- Lake View
- Waterfront
- Pond
- St. Simons Elementary School Rated A-
- Deck
- Wood Flooring
About This Home
As of July 2018Prime END unit with lagoon frontage in Demere Landing. This unit has 3 bedrooms, bonus room, 2 full baths & 2 half baths. Bonus room could be a 4th bedroom if you added a closet and there is space to do so. This end-unit has hard wood floors, plantations shutters, crown molding, garage and a covered balcony. Balcony overlooks wooded area between park, added privacy for this unit. Wonderfully maintained and ready to show! This unit does not have an elevator.
Last Listed By
Signature Properties Group Inc. License #295209 Listed on: 04/21/2018
Property Details
Home Type
- Condominium
Est. Annual Taxes
- $5,367
Year Built
- Built in 2000
Lot Details
- Waterfront
- Property fronts a county road
- Landscaped
HOA Fees
- $279 Monthly HOA Fees
Parking
- 2 Car Garage
Home Design
- Slab Foundation
- Fire Rated Drywall
- Shingle Roof
- Wood Roof
- Wood Siding
- Concrete Siding
- Concrete Perimeter Foundation
Interior Spaces
- 1,700 Sq Ft Home
- 3-Story Property
- Crown Molding
- Lake Views
Kitchen
- Breakfast Bar
- Oven
- Range
- Microwave
- Dishwasher
Flooring
- Wood
- Carpet
Bedrooms and Bathrooms
- 3 Bedrooms
Outdoor Features
- Pond
- Deck
- Covered patio or porch
Schools
- St. Simons Elementary School
- Glynn Middle School
- Glynn Academy High School
Utilities
- Central Air
- Heat Pump System
- Cable TV Available
Listing and Financial Details
- Assessor Parcel Number 04-11134
Community Details
Overview
- Association fees include management, flood insurance, insurance, ground maintenance, pest control, reserve fund, trash
- Demere Landing Subdivision
Recreation
- Community Pool
Pet Policy
- Pets Allowed
Ownership History
Purchase Details
Home Financials for this Owner
Home Financials are based on the most recent Mortgage that was taken out on this home.Similar Homes in the area
Home Values in the Area
Average Home Value in this Area
Purchase History
| Date | Buyer | Sale Price | Title Company |
|---|---|---|---|
| Gumaer Lucia Gordon Trustee | $345,000 | -- |
Mortgage History
| Date | Status | Borrower | Loan Amount |
|---|---|---|---|
| Previous Owner | Matthews Joyce M | $200,000 | |
| Previous Owner | Matthews Joyce M | $200,000 | |
| Previous Owner | Matthews Joyce M | $60,000 |
Property History
| Date | Event | Price | Change | Sq Ft Price |
|---|---|---|---|---|
| 07/31/2018 07/31/18 | Sold | $345,000 | -8.0% | $203 / Sq Ft |
| 06/23/2018 06/23/18 | Pending | -- | -- | -- |
| 04/21/2018 04/21/18 | For Sale | $375,000 | -- | $221 / Sq Ft |
Tax History Compared to Growth
Tax History
| Year | Tax Paid | Tax Assessment Tax Assessment Total Assessment is a certain percentage of the fair market value that is determined by local assessors to be the total taxable value of land and additions on the property. | Land | Improvement |
|---|---|---|---|---|
| 2024 | $5,367 | $214,000 | $0 | $214,000 |
| 2023 | $4,571 | $186,000 | $0 | $186,000 |
| 2022 | $3,461 | $138,000 | $0 | $138,000 |
| 2021 | $3,434 | $132,800 | $0 | $132,800 |
| 2020 | $3,426 | $131,200 | $0 | $131,200 |
| 2019 | $3,264 | $125,000 | $0 | $125,000 |
| 2018 | $1,800 | $125,000 | $0 | $125,000 |
| 2017 | $1,800 | $110,000 | $0 | $110,000 |
| 2016 | $1,665 | $110,000 | $0 | $110,000 |
| 2015 | $1,674 | $110,000 | $0 | $110,000 |
| 2014 | $1,674 | $90,000 | $0 | $90,000 |
Agents Affiliated with this Home
-
Kelli Taylor Osteen
K
Seller's Agent in 2018
Kelli Taylor Osteen
Signature Properties Group Inc.
(912) 270-2505
16 in this area
23 Total Sales
-
Tamara Green

Buyer's Agent in 2018
Tamara Green
BHHS Hodnett Cooper Real Estate
(912) 312-3777
30 in this area
59 Total Sales
Map
Source: Golden Isles Association of REALTORS®
MLS Number: 1588630
APN: 04-11134
- 200 Salt Air Dr Unit 139
- 200 Salt Air Dr Unit 152
- 200 Salt Air Dr Unit 149
- 150 Salt Air Dr Unit 219
- 150 Salt Air Dr Unit 306
- 150 Salt Air Dr Unit 201
- 150 Salt Air Dr Unit 316
- 150 Salt Air Dr Unit 301
- 150 Salt Air Dr Unit 310
- 162 Toluca Ln
- 1106 George Lotson Ave
- 673 Arnold Rd
- 608 Beach Dr
- 1073 Demere Rd
- 134 Ibis Cove
- 1021 & 1021 .5 Mallery St
- 421 Union St
- 1129 College St
- 105 Seaside Cir
- 850 Mallery St Unit E8
- 200 Salt Air Dr Unit 175
- 200 Salt Air Dr Unit 174
- 200 Salt Air Dr Unit 173
- 200 Salt Air Dr Unit 172
- 200 Salt Air Dr Unit 171
- 200 Salt Air Dr Unit 170
- 200 Salt Air Dr Unit 169
- 200 Salt Air Dr Unit 168
- 200 Salt Air Dr Unit 167
- 200 Salt Air Dr Unit 166
- 200 Salt Air Dr Unit 165
- 200 Salt Air Dr Unit 164
- 200 Salt Air Dr Unit 163
- 200 Salt Air Dr Unit 162
- 200 Salt Air Dr Unit 161
- 200 Salt Air Dr Unit 160
- 200 Salt Air Dr Unit 159
- 200 Salt Air Dr Unit 158
- 200 Salt Air Dr Unit 157
- 200 Salt Air Dr Unit 156
