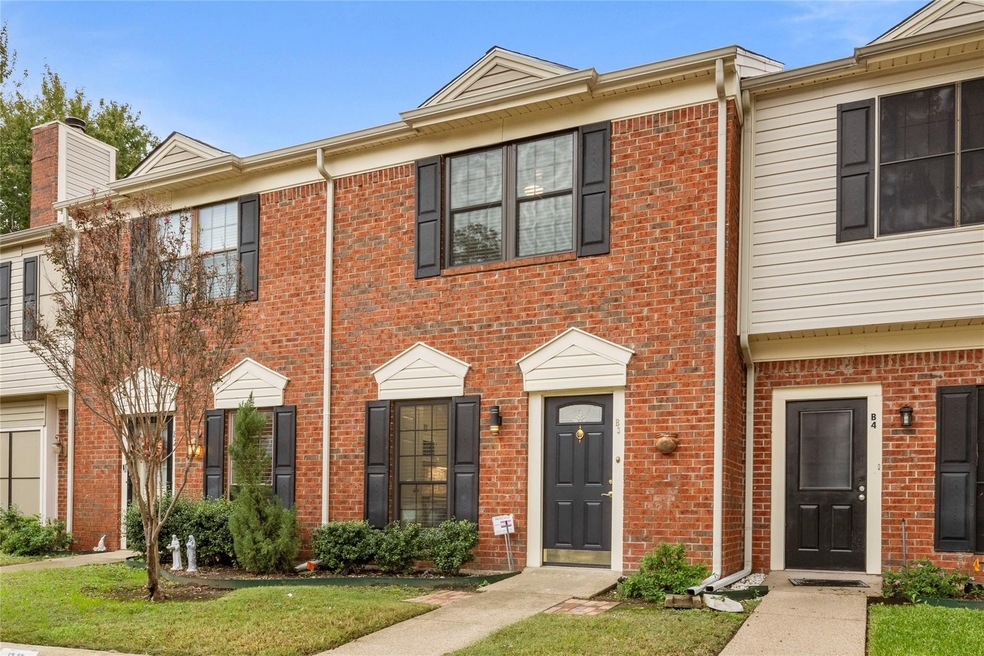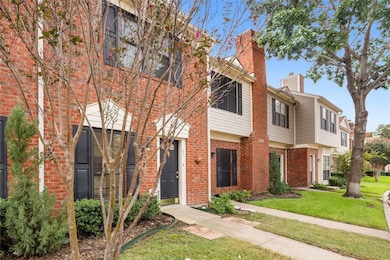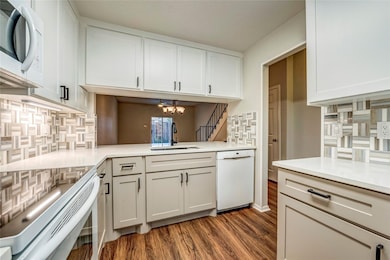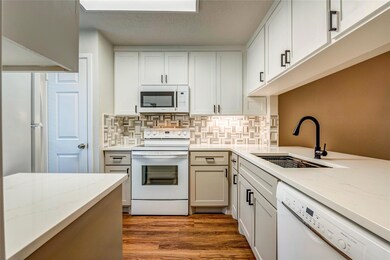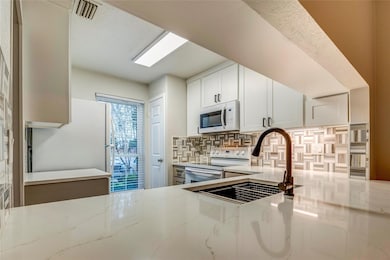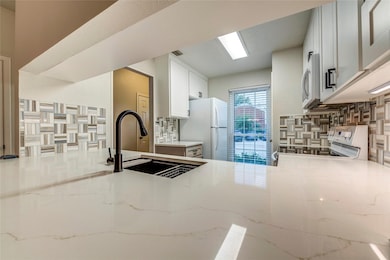200 Samuel Blvd Unit 3 Coppell, TX 75019
Highlights
- In Ground Pool
- 8.26 Acre Lot
- Built-In Features
- Austin Elementary School Rated A
- Open Floorplan
- Patio
About This Home
Don't miss out on this COMPLETELY RENOVATED Adorable Townhome with private fenced patio in Coppell ISD! Updates include new flooring, paint, fixtures and hardware throughout! Bright kitchen encompasses new custom cabinetry with undermount lighting, farm sink, tiled backsplash with white quartz that has been extended and opened up to living and dining areas. Oversized bathroom upstairs featuring new dual sink vanity with soft close features, large walk-in shower with multi-function body sprayers. Guest bathroom down redone with new vanity as well. All new Low flush toilets, electric water heater, windows and blinds for extra energy efficiency! Rent includes full size washer & dryer, water, sewer and yard maintenance. Fenced in patio backs to greenbelt with gate and storage room. Community has pool, common areas, greenbelts and lounge area. Owner pays HOA dues. Will be available to lease and show June 16th.
Last Listed By
Christina Gray
DHS Realty Brokerage Phone: 214-621-1355 License #0555382 Listed on: 05/07/2025
Townhouse Details
Home Type
- Townhome
Est. Annual Taxes
- $5,241
Year Built
- Built in 1984
Lot Details
- Fenced
Home Design
- Brick Exterior Construction
Interior Spaces
- 1,188 Sq Ft Home
- 2-Story Property
- Open Floorplan
- Built-In Features
- Ceiling Fan
- Dryer
Kitchen
- Electric Oven
- Electric Cooktop
- Microwave
- Ice Maker
- Dishwasher
- Disposal
Flooring
- Carpet
- Tile
- Luxury Vinyl Plank Tile
Bedrooms and Bathrooms
- 2 Bedrooms
Home Security
Parking
- No Garage
- Common or Shared Parking
- Additional Parking
- On-Site Parking
- Parking Lot
- Assigned Parking
Outdoor Features
- In Ground Pool
- Patio
Schools
- Austin Elementary School
- Coppell High School
Utilities
- Central Heating and Cooling System
- Electric Water Heater
- High Speed Internet
- Cable TV Available
Listing and Financial Details
- Residential Lease
- Property Available on 6/16/25
- Tenant pays for cable TV, electricity, pest control
- 12 Month Lease Term
- Assessor Parcel Number 18017500000B00003
Community Details
Overview
- Association fees include all facilities, ground maintenance, maintenance structure, sewer, trash, water
- Ask Landlord Association
- Meadowridge Condos Ph 02 Subdivision
Recreation
- Community Pool
Pet Policy
- Limit on the number of pets
- Pet Size Limit
- Pet Deposit $500
- Dogs and Cats Allowed
- Breed Restrictions
Security
- Fire and Smoke Detector
Map
Source: North Texas Real Estate Information Systems (NTREIS)
MLS Number: 20923854
APN: 18017500000B00003
- 711 Parkway Blvd
- 648 Coats St
- 328 Phillips Dr
- 829 Woodmoor Dr
- 541 Meadowood Ln
- 484 Grace Ln
- 109 S Moore Rd
- 813 Leslie Ln
- 704 Greenway Dr
- 742 Teal Cove
- 293 Willingham Dr
- 342 Tanglewood Ln
- 764 Robin Ln
- 101 Creekside Ln
- 802 Greenway Dr
- 317 Beechwood Ln
- 132 Cherrybark Dr
- 128 Sand Point Ct
- 752 Cardinal Ln
- 238 Walnut Grove Ln
