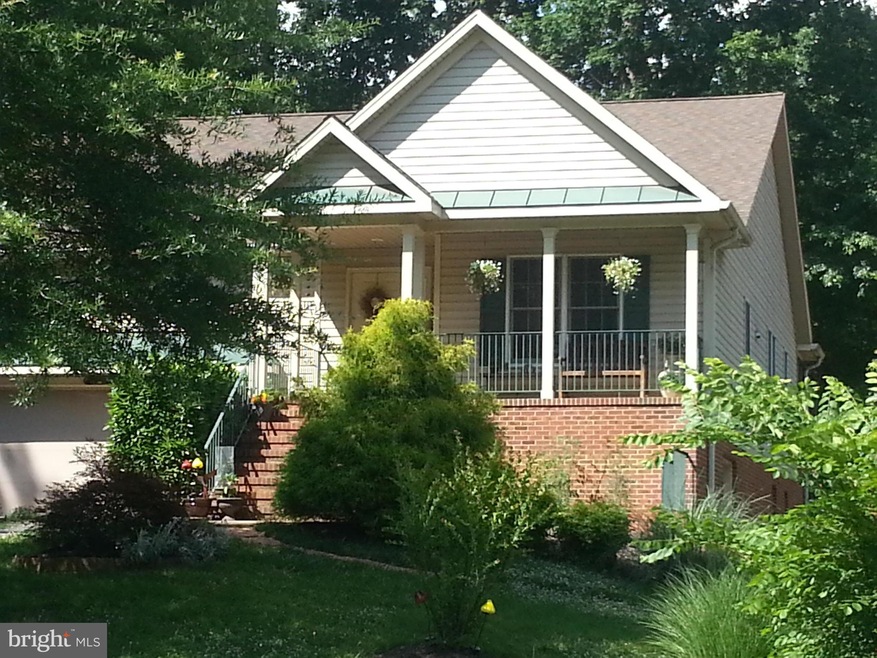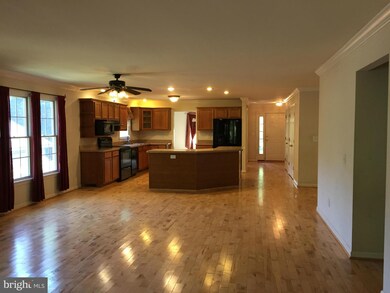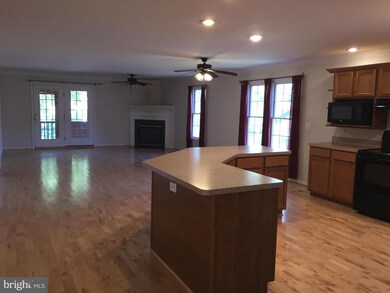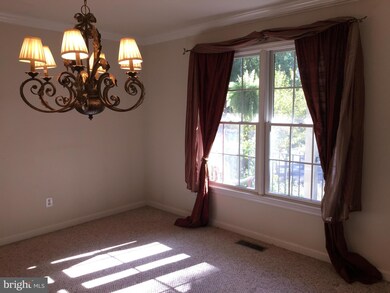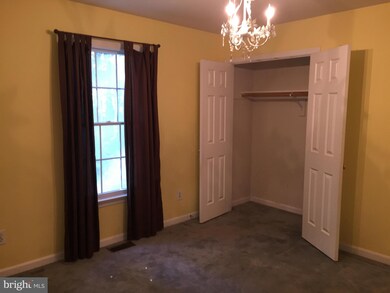
200 Sand Trap Ln Locust Grove, VA 22508
Highlights
- Boat Ramp
- Boat or Launch Ramp
- Water Access
- Beach
- Home fronts navigable water
- Sandy Beach
About This Home
As of July 2020This gorgeous open floor plan home features 3800 finished sq ft with 4 bedrooms and 3.5 baths, hardwood floors, fireplace, generous patio out back, screen porch, 2 car garage, large bonus room! Home backs to the golf course in Lake of the Woods. Relax in serenity or partake in all that LOW has to offer. Dine at the clubhouse overlooking the lake, play a round of golf , or swim from the beach.
Last Agent to Sell the Property
Coldwell Banker Elite License #0225205901 Listed on: 09/30/2014

Home Details
Home Type
- Single Family
Est. Annual Taxes
- $2,231
Year Built
- Built in 2002
Lot Details
- 0.25 Acre Lot
- Home fronts navigable water
- Sandy Beach
- Public Beach
- Property has an invisible fence for dogs
- The property's topography is sloped
- Property is in very good condition
- Property is zoned R3
HOA Fees
- $108 Monthly HOA Fees
Parking
- 2 Car Attached Garage
- Front Facing Garage
- Garage Door Opener
- Gravel Driveway
Home Design
- Raised Ranch Architecture
- Asphalt Roof
- Vinyl Siding
Interior Spaces
- Property has 2 Levels
- Open Floorplan
- Crown Molding
- Ceiling height of 9 feet or more
- Recessed Lighting
- Heatilator
- Fireplace Mantel
- Gas Fireplace
- Double Pane Windows
- Low Emissivity Windows
- Insulated Windows
- Window Treatments
- Window Screens
- Insulated Doors
- Six Panel Doors
- Mud Room
- Entrance Foyer
- Combination Dining and Living Room
- Storage Room
- Home Gym
- Wood Flooring
- Golf Course Views
Kitchen
- Eat-In Gourmet Kitchen
- Electric Oven or Range
- Self-Cleaning Oven
- Stove
- Range Hood
- Microwave
- Ice Maker
- Dishwasher
- Kitchen Island
- Disposal
Bedrooms and Bathrooms
- 4 Bedrooms | 3 Main Level Bedrooms
- En-Suite Primary Bedroom
- En-Suite Bathroom
Laundry
- Laundry Room
- Washer and Dryer Hookup
Finished Basement
- Heated Basement
- Connecting Stairway
- Side Basement Entry
- Space For Rooms
- Basement Windows
Home Security
- Security Gate
- Fire and Smoke Detector
- Flood Lights
Eco-Friendly Details
- Energy-Efficient Appliances
Outdoor Features
- Water Access
- Property is near a lake
- Personal Watercraft
- Waterski or Wakeboard
- Rip-Rap
- Swimming Allowed
- Boat or Launch Ramp
- Shared Waterfront
- Screened Patio
- Porch
Utilities
- Heat Pump System
- 60 Gallon+ Electric Water Heater
- High Speed Internet
- Cable TV Available
Listing and Financial Details
- Tax Lot 319
- Assessor Parcel Number 000001547
Community Details
Overview
- Association fees include management, insurance, pier/dock maintenance, road maintenance, reserve funds, snow removal, pool(s)
- Built by TIM GRONAU CONSTRUCTION INC.
- Lake Of The Woods Association Community
- Lake Of The Woods Subdivision
- The community has rules related to covenants
Recreation
- Boat Ramp
- Boat Dock
- Beach
- Baseball Field
- Community Basketball Court
- Community Playground
- Fishing Allowed
- Bike Trail
Additional Features
- Bar or Lounge
- 24-Hour Security
Ownership History
Purchase Details
Home Financials for this Owner
Home Financials are based on the most recent Mortgage that was taken out on this home.Purchase Details
Home Financials for this Owner
Home Financials are based on the most recent Mortgage that was taken out on this home.Similar Homes in Locust Grove, VA
Home Values in the Area
Average Home Value in this Area
Purchase History
| Date | Type | Sale Price | Title Company |
|---|---|---|---|
| Deed | $345,000 | Fidelity National Title | |
| Deed | $325,000 | Commonwealth Land Title Insu |
Mortgage History
| Date | Status | Loan Amount | Loan Type |
|---|---|---|---|
| Open | $276,000 | New Conventional | |
| Previous Owner | $308,750 | New Conventional | |
| Previous Owner | $171,000 | New Conventional |
Property History
| Date | Event | Price | Change | Sq Ft Price |
|---|---|---|---|---|
| 07/10/2020 07/10/20 | Sold | $345,000 | -1.4% | $89 / Sq Ft |
| 06/02/2020 06/02/20 | Pending | -- | -- | -- |
| 05/18/2020 05/18/20 | Price Changed | $349,900 | -2.8% | $90 / Sq Ft |
| 03/04/2020 03/04/20 | For Sale | $359,900 | +10.7% | $93 / Sq Ft |
| 05/08/2015 05/08/15 | Sold | $325,000 | 0.0% | $84 / Sq Ft |
| 04/12/2015 04/12/15 | Pending | -- | -- | -- |
| 09/30/2014 09/30/14 | For Sale | $325,000 | -- | $84 / Sq Ft |
Tax History Compared to Growth
Tax History
| Year | Tax Paid | Tax Assessment Tax Assessment Total Assessment is a certain percentage of the fair market value that is determined by local assessors to be the total taxable value of land and additions on the property. | Land | Improvement |
|---|---|---|---|---|
| 2024 | $2,960 | $393,600 | $32,000 | $361,600 |
| 2023 | $2,960 | $393,600 | $32,000 | $361,600 |
| 2022 | $2,960 | $393,600 | $32,000 | $361,600 |
| 2021 | $2,841 | $394,600 | $32,000 | $362,600 |
| 2020 | $2,841 | $394,600 | $32,000 | $362,600 |
| 2019 | $2,563 | $318,800 | $32,000 | $286,800 |
| 2018 | $2,563 | $318,800 | $32,000 | $286,800 |
| 2017 | $2,563 | $318,800 | $32,000 | $286,800 |
| 2016 | $2,563 | $318,800 | $32,000 | $286,800 |
| 2015 | $1,998 | $277,500 | $30,000 | $247,500 |
| 2014 | $1,998 | $277,500 | $30,000 | $247,500 |
Agents Affiliated with this Home
-
Patricia Licata

Seller's Agent in 2020
Patricia Licata
EXP Realty, LLC
(540) 735-7998
405 Total Sales
-
Kelly Gronau Dodson

Seller's Agent in 2015
Kelly Gronau Dodson
Coldwell Banker Elite
(540) 287-6807
5 Total Sales
-
Amanda Ratterree

Buyer's Agent in 2015
Amanda Ratterree
At Your Service Realty
(540) 645-3556
16 Total Sales
Map
Source: Bright MLS
MLS Number: 1003210388
APN: 012-A0-00-02-0319-0
- 102 Eagle Ct
- 703 Gold Valley Rd
- 105 Marble Ct
- 137 Eagle Ct
- 123 Gold Rush Dr
- 127 Gold Rush Dr
- 4000 Lakeview Pkwy
- 420 Birdie Rd
- 312 Limestone Ln
- 1111 Eastover Pkwy
- 3906 Lakeview Pkwy
- 1115 Eastover Pkwy
- 106 Tallwood Trail
- 1223 Eastover Pkwy
- 119 Birchside Cir
- 317 Edgehill Dr
- 800 Mt Pleasant Dr
- 102 Indian Hills Rd
- 121 Birchside Cir
- 304 Gold Valley Rd
