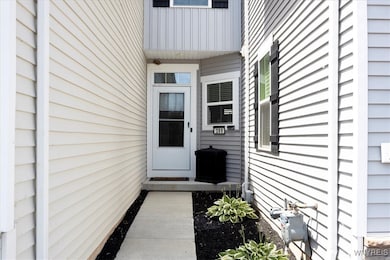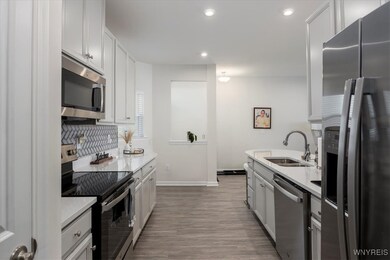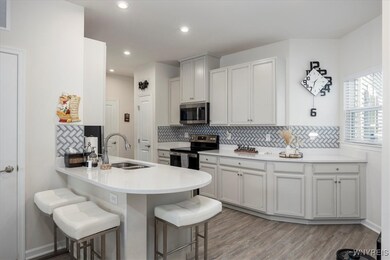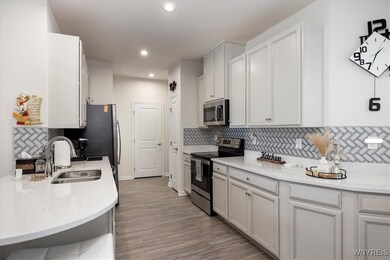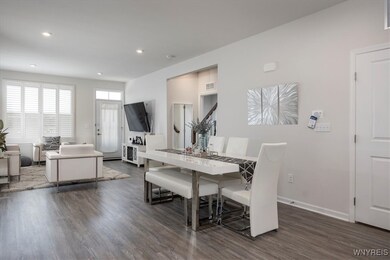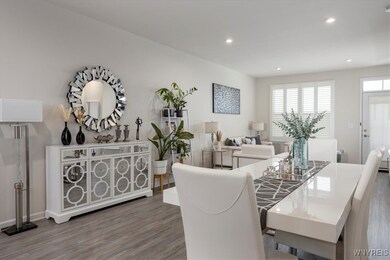
$375,000
- 3 Beds
- 2.5 Baths
- 1,732 Sq Ft
- 195 Stonebridge Rd
- Grand Island, NY
This is one charming Townhome!!! starting with your walk up to the front door on beautiful landscaped walkway, open the front door and you will feel the warmth and “homey” feel that extends throughout this home. With light colors and an open floor plan this townhome has lots of natural sunlight beaming through the windows giving a light and cheerful feel.The large Kitchen offers quality white
Joan Dlugokinski Howard Hanna WNY Inc.

