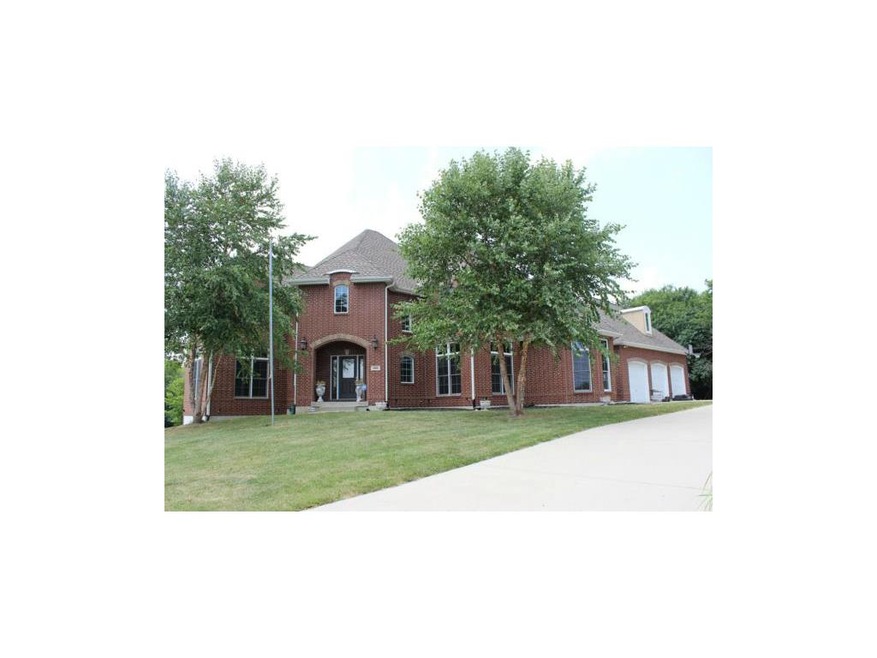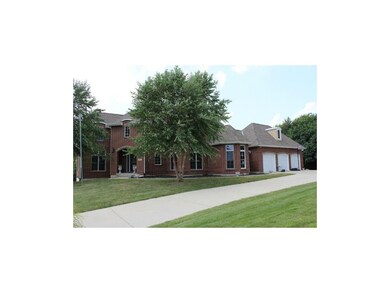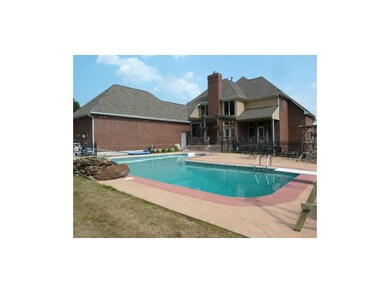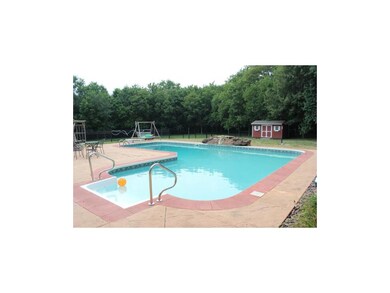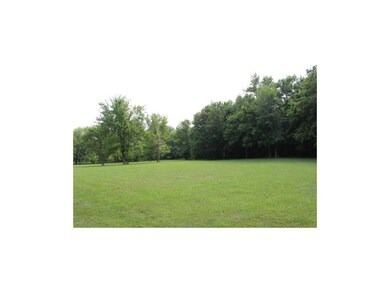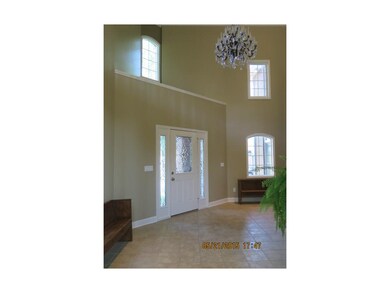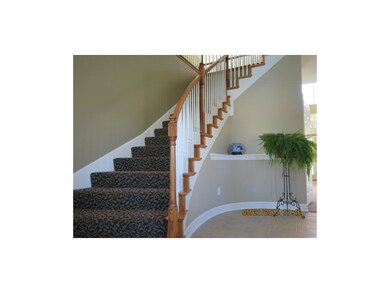
200 SE Hackamore Dr Lees Summit, MO 64082
Highlights
- In Ground Pool
- 43,560 Sq Ft lot
- Vaulted Ceiling
- Trailridge Elementary School Rated A
- Deck
- French Architecture
About This Home
As of March 2025SUMMER FUN w/POOL*Brick 1.5 Sty*4-5 bdrms*3-car side entry*1+ Acre in cul-de-sac*Home is freshly painted/ updated*Private bckyrd perfect 4 entertaining; cov deck, in-grnd pool, outbldg, fence, & trees*Spacious 2-Sty entry*Grt Rm w/FP, Audio Spkrs, Wall of wndw & drs open to bckyrd*Den w/blt-ins*Frml Din*Kit & Brkfst Area w/NEW tile flr, fresh stain cabs*Main Flr Mstr*UPDATED Mstr Bth, Paint, Dble Vanity, New Tile flrs & Shwr*Curved Stairs up to 3 Lrg bdrms/2 ba*Fin Wlkout LL, 2nd Kit, Rec Rm, Fam Rm, xtr Elec panel Extra wide garage with back exterior door for your convenience. Extra pad for parking. Spacious side and back yard, enough room to add additional outbuilding if needed. Home offers so much living & entertaining space both indoors and out. Must see this all brick beauty...So much house for the $$$.
Last Agent to Sell the Property
EXP Realty LLC License #1999108601 Listed on: 06/08/2015

Home Details
Home Type
- Single Family
Est. Annual Taxes
- $5,506
Year Built
- Built in 2004
Lot Details
- 1 Acre Lot
- Cul-De-Sac
- Aluminum or Metal Fence
- Paved or Partially Paved Lot
- Level Lot
- Many Trees
Parking
- 3 Car Attached Garage
- Side Facing Garage
- Garage Door Opener
Home Design
- French Architecture
- Composition Roof
Interior Spaces
- 4,700 Sq Ft Home
- Wet Bar: Built-in Features, Ceramic Tiles, Solid Surface Counter, Shower Only, Double Vanity, Shower Over Tub, Carpet, Walk-In Closet(s), Separate Shower And Tub, Ceiling Fan(s), Kitchen Island, Pantry, Fireplace
- Built-In Features: Built-in Features, Ceramic Tiles, Solid Surface Counter, Shower Only, Double Vanity, Shower Over Tub, Carpet, Walk-In Closet(s), Separate Shower And Tub, Ceiling Fan(s), Kitchen Island, Pantry, Fireplace
- Vaulted Ceiling
- Ceiling Fan: Built-in Features, Ceramic Tiles, Solid Surface Counter, Shower Only, Double Vanity, Shower Over Tub, Carpet, Walk-In Closet(s), Separate Shower And Tub, Ceiling Fan(s), Kitchen Island, Pantry, Fireplace
- Skylights
- Thermal Windows
- Shades
- Plantation Shutters
- Drapes & Rods
- Great Room with Fireplace
- Formal Dining Room
- Fire and Smoke Detector
- Laundry on main level
Kitchen
- Breakfast Area or Nook
- Dishwasher
- Kitchen Island
- Granite Countertops
- Laminate Countertops
- Disposal
Flooring
- Wood
- Wall to Wall Carpet
- Linoleum
- Laminate
- Stone
- Ceramic Tile
- Luxury Vinyl Plank Tile
- Luxury Vinyl Tile
Bedrooms and Bathrooms
- 4 Bedrooms
- Cedar Closet: Built-in Features, Ceramic Tiles, Solid Surface Counter, Shower Only, Double Vanity, Shower Over Tub, Carpet, Walk-In Closet(s), Separate Shower And Tub, Ceiling Fan(s), Kitchen Island, Pantry, Fireplace
- Walk-In Closet: Built-in Features, Ceramic Tiles, Solid Surface Counter, Shower Only, Double Vanity, Shower Over Tub, Carpet, Walk-In Closet(s), Separate Shower And Tub, Ceiling Fan(s), Kitchen Island, Pantry, Fireplace
- Double Vanity
- Whirlpool Bathtub
- Built-in Features
Finished Basement
- Walk-Out Basement
- Basement Fills Entire Space Under The House
- Sump Pump
- Sub-Basement: Kitchen- 2nd, Breakfast Room, Bathroom 4
Outdoor Features
- In Ground Pool
- Deck
- Enclosed patio or porch
Schools
- Trailridge Elementary School
- Lee's Summit West High School
Utilities
- Forced Air Heating and Cooling System
Community Details
- Belmont Farms Subdivision
Listing and Financial Details
- Exclusions: Pool & Equip/Out Bldg
- Assessor Parcel Number 70-840-14-06-00-0-00-000
Ownership History
Purchase Details
Home Financials for this Owner
Home Financials are based on the most recent Mortgage that was taken out on this home.Purchase Details
Home Financials for this Owner
Home Financials are based on the most recent Mortgage that was taken out on this home.Purchase Details
Home Financials for this Owner
Home Financials are based on the most recent Mortgage that was taken out on this home.Purchase Details
Home Financials for this Owner
Home Financials are based on the most recent Mortgage that was taken out on this home.Purchase Details
Home Financials for this Owner
Home Financials are based on the most recent Mortgage that was taken out on this home.Purchase Details
Purchase Details
Home Financials for this Owner
Home Financials are based on the most recent Mortgage that was taken out on this home.Purchase Details
Home Financials for this Owner
Home Financials are based on the most recent Mortgage that was taken out on this home.Similar Homes in the area
Home Values in the Area
Average Home Value in this Area
Purchase History
| Date | Type | Sale Price | Title Company |
|---|---|---|---|
| Warranty Deed | -- | Kc Elite Title Llc | |
| Warranty Deed | -- | Alliance Nationwide Title | |
| Warranty Deed | -- | None Available | |
| Warranty Deed | -- | Kansas City Title Inc | |
| Interfamily Deed Transfer | -- | Northwest Title & Escrow | |
| Interfamily Deed Transfer | -- | -- | |
| Corporate Deed | -- | Kansas City Title | |
| Warranty Deed | -- | Kansas City Title |
Mortgage History
| Date | Status | Loan Amount | Loan Type |
|---|---|---|---|
| Previous Owner | $849,999 | New Conventional | |
| Previous Owner | $296,000 | Credit Line Revolving | |
| Previous Owner | $250,000 | Credit Line Revolving | |
| Previous Owner | $434,250 | VA | |
| Previous Owner | $395,000 | New Conventional | |
| Previous Owner | $410,000 | New Conventional | |
| Previous Owner | $200,000 | Credit Line Revolving | |
| Previous Owner | $280,000 | Purchase Money Mortgage | |
| Previous Owner | $263,000 | Purchase Money Mortgage | |
| Closed | $70,000 | No Value Available |
Property History
| Date | Event | Price | Change | Sq Ft Price |
|---|---|---|---|---|
| 03/31/2025 03/31/25 | Sold | -- | -- | -- |
| 12/02/2024 12/02/24 | For Sale | $950,000 | 0.0% | $199 / Sq Ft |
| 07/05/2024 07/05/24 | Sold | -- | -- | -- |
| 05/23/2024 05/23/24 | Pending | -- | -- | -- |
| 05/16/2024 05/16/24 | For Sale | $949,999 | +116.4% | $202 / Sq Ft |
| 07/30/2015 07/30/15 | Sold | -- | -- | -- |
| 06/24/2015 06/24/15 | Pending | -- | -- | -- |
| 06/09/2015 06/09/15 | For Sale | $439,000 | -- | $93 / Sq Ft |
Tax History Compared to Growth
Tax History
| Year | Tax Paid | Tax Assessment Tax Assessment Total Assessment is a certain percentage of the fair market value that is determined by local assessors to be the total taxable value of land and additions on the property. | Land | Improvement |
|---|---|---|---|---|
| 2024 | $8,772 | $121,486 | $27,653 | $93,833 |
| 2023 | $8,708 | $121,486 | $27,653 | $93,833 |
| 2022 | $7,255 | $89,870 | $20,910 | $68,960 |
| 2021 | $7,405 | $89,870 | $20,910 | $68,960 |
| 2020 | $7,114 | $85,501 | $20,910 | $64,591 |
| 2019 | $6,920 | $110,516 | $20,910 | $89,606 |
| 2018 | $1,577,085 | $81,457 | $7,792 | $73,665 |
| 2017 | $6,241 | $81,457 | $7,792 | $73,665 |
| 2016 | $6,241 | $70,832 | $5,947 | $64,885 |
| 2014 | $5,542 | $61,661 | $7,448 | $54,213 |
Agents Affiliated with this Home
-

Seller's Agent in 2025
Jason Rains
RE/MAX Elite, REALTORS
(816) 305-7138
32 in this area
225 Total Sales
-

Seller's Agent in 2024
Mindy Methner
ReeceNichols - Lees Summit
(816) 215-9806
87 in this area
191 Total Sales
-

Seller Co-Listing Agent in 2024
Amy Robertson
ReeceNichols - Lees Summit
(816) 365-8606
88 in this area
191 Total Sales
-
M
Seller's Agent in 2015
Marlene Daleo
EXP Realty LLC
(913) 451-6767
1 in this area
12 Total Sales
-
S
Buyer's Agent in 2015
Sara Granger
Axis Realty LLC
(816) 260-6860
4 in this area
21 Total Sales
Map
Source: Heartland MLS
MLS Number: 1942964
APN: 70-840-14-06-00-0-00-000
- 205 SE Hackamore Dr
- 4148 SE Paddock Dr
- 316 SE Hackamore Dr
- 4322 SE Secretariat Ct
- 3850 Doc Henry Rd
- 4100 SW James Younger Dr
- 222 Chippewa Ln
- 4128 SW Minnesota Dr
- 409 Missouri 150
- 4490 SE Doc Henry Rd
- 4204 SW Duck Pond Dr
- 0 No Address Assigned By City Hwy Unit HMS2458501
- 4213 SW Sapelo Dr
- 109 Saponi Ln
- 4417 SW Nautilus Place
- 4112 SW Laharve Dr
- 1803 Brent Ln
- 2102 Patti Ln
- 108 Popago Ln
- 2225 Austin Ln
