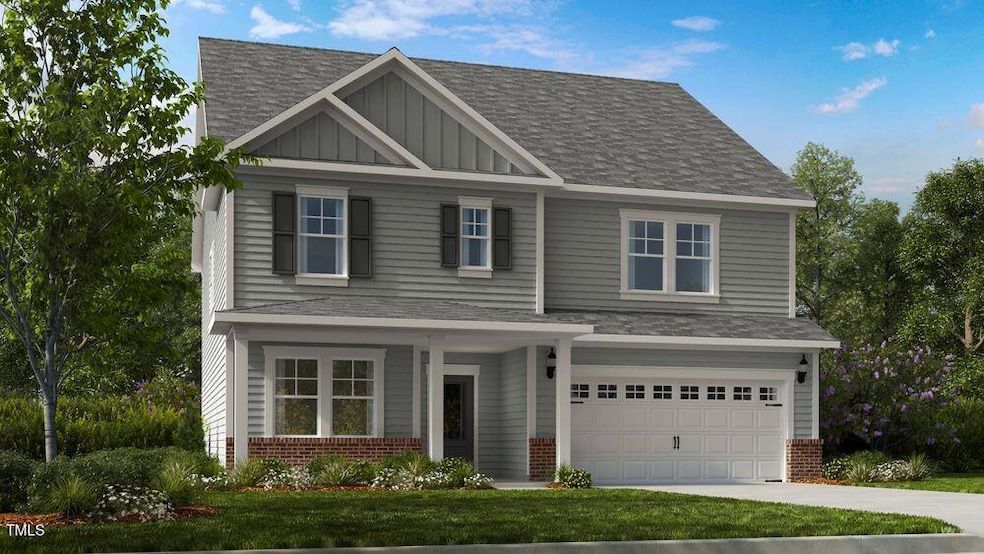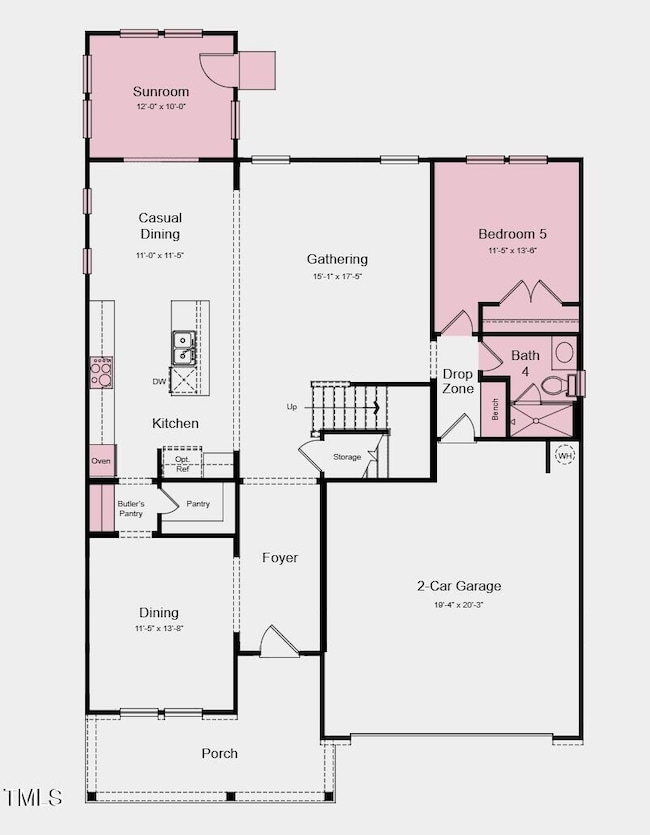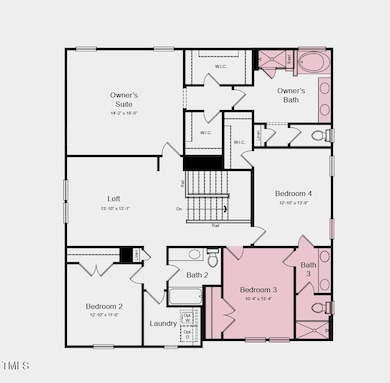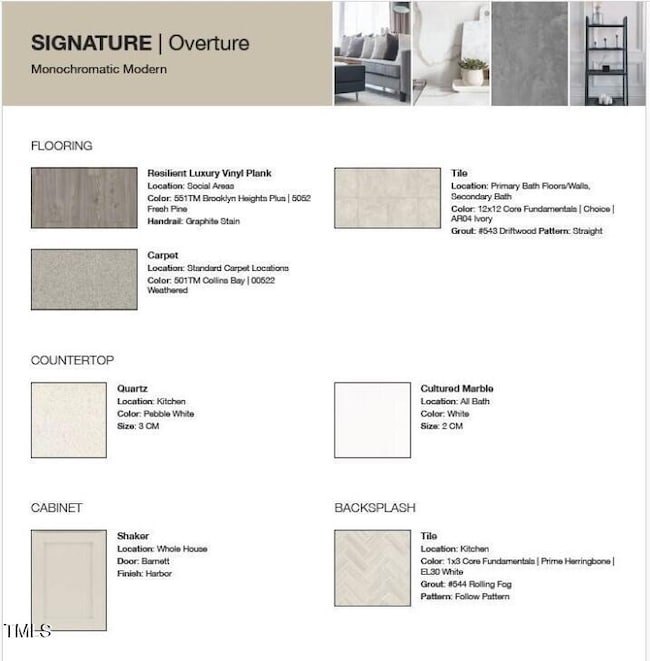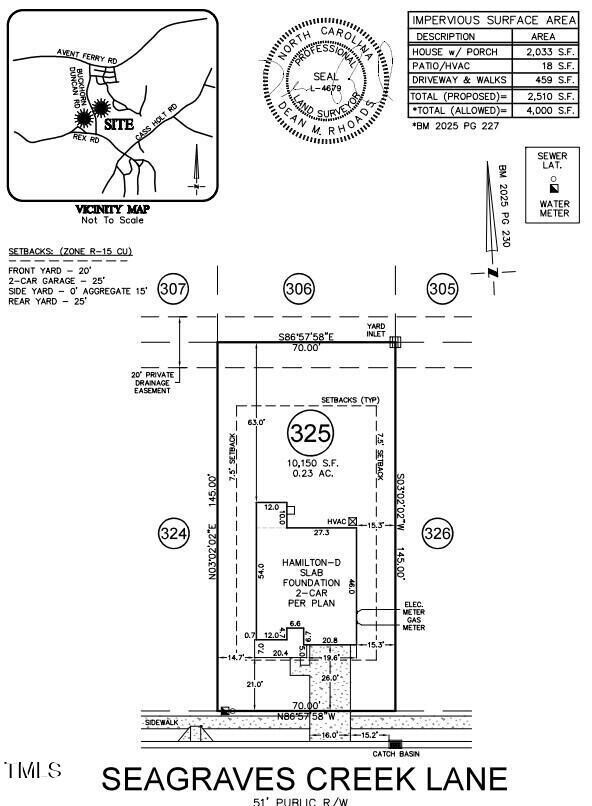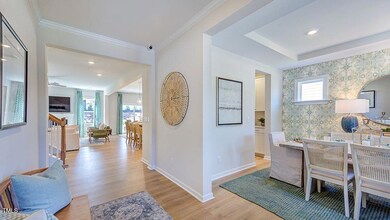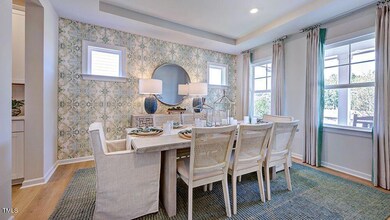
200 Seagraves Creek Dr Holly Springs, NC 27540
Estimated payment $4,602/month
Highlights
- Fitness Center
- Under Construction
- Transitional Architecture
- Holly Grove Elementary School Rated A
- Clubhouse
- Main Floor Bedroom
About This Home
New Construction - October Completion! Built by America's Most Trusted Homebuilder. Welcome to the Hamilton at 200 Seagraves Creek Lane in Bridgeberry, a plan that blends timeless design with thoughtful functionality, perfect for personalizing to your unique style. From the welcoming foyer, you'll pass a formal dining room before arriving at the heart of the home—a beautiful kitchen, gathering room, and casual dining area, complete with a walk-in pantry, a butler's pantry, and a handy drop zone with a mudroom bench at the garage entry. Guests will appreciate the privacy of a main floor bedroom and nearby full bath, while upstairs features a cozy loft, centrally located laundry, three secondary bedrooms—two sharing a Jack-and-Jill bath and one with a bath close by—and a spacious primary suite with two walk-in closets, a soaking tub, dual vanities, and a walk-in shower. Located in Bridgeberry, a new home community in charming Holly Springs near Raleigh, you'll enjoy tree-lined streets, top-rated schools, career opportunities, and a close-knit neighborhood surrounded by natural beauty. Additional highlights include: a sunroom, gourmet kitchen, butler's pantry, bench at the garage entry, a main floor bedroom and full bathroom close by, a separate tub and shower in the primary bathroom and an additional jack-and-jill bathroom added to bedrooms 3 and 4. Photos are for representative purposes only. MLS#10099399
Home Details
Home Type
- Single Family
Est. Annual Taxes
- $6,438
Year Built
- Built in 2025 | Under Construction
Lot Details
- 10,150 Sq Ft Lot
- South Facing Home
- Landscaped
- Interior Lot
HOA Fees
- $138 Monthly HOA Fees
Parking
- 2 Car Attached Garage
- Front Facing Garage
- Garage Door Opener
- Private Driveway
Home Design
- Home is estimated to be completed on 10/31/25
- Transitional Architecture
- Brick Exterior Construction
- Slab Foundation
- Frame Construction
- Architectural Shingle Roof
- Board and Batten Siding
Interior Spaces
- 3,029 Sq Ft Home
- 2-Story Property
- Insulated Windows
- Window Screens
- Entrance Foyer
- Great Room
- Breakfast Room
- Dining Room
- Loft
- Sun or Florida Room
- Pull Down Stairs to Attic
Kitchen
- Butlers Pantry
- Double Oven
- Gas Cooktop
- Range Hood
- Microwave
- Plumbed For Ice Maker
- Kitchen Island
- Quartz Countertops
Flooring
- Carpet
- Laminate
- Tile
Bedrooms and Bathrooms
- 5 Bedrooms
- Main Floor Bedroom
- Walk-In Closet
- 4 Full Bathrooms
Laundry
- Laundry Room
- Laundry on upper level
Home Security
- Carbon Monoxide Detectors
- Fire and Smoke Detector
Outdoor Features
- Rain Gutters
- Front Porch
Schools
- Holly Grove Elementary And Middle School
- Fuquay Varina High School
Utilities
- Forced Air Zoned Heating and Cooling System
- Heating System Uses Natural Gas
- Underground Utilities
- Electric Water Heater
Listing and Financial Details
- Home warranty included in the sale of the property
- Assessor Parcel Number NALOT325
Community Details
Overview
- Association fees include ground maintenance
- Elite Management Association, Phone Number (919) 233-7660
- Built by Taylor Morrison
- Bridgeberry Subdivision, Hamilton Floorplan
Amenities
- Clubhouse
Recreation
- Community Playground
- Fitness Center
- Community Pool
Map
Home Values in the Area
Average Home Value in this Area
Property History
| Date | Event | Price | Change | Sq Ft Price |
|---|---|---|---|---|
| 05/29/2025 05/29/25 | For Sale | $739,999 | -- | $244 / Sq Ft |
Similar Homes in Holly Springs, NC
Source: Doorify MLS
MLS Number: 10099399
- 132 Seagraves Creek Dr
- 300 Seagraves Creek Dr
- 104 Sodalite Ln
- 604 Salmonberry Dr
- 101 Hiddenite Place
- 201 Hiddenite Place
- 113 Cloud Berry Ln
- 100 Cloud Berry Ln
- 104 Lingonberry Dr
- 204 Seagraves Creek Ln
- 101 Cloud Berry Ln
- 304 Channel Cove Dr
- 609 Ramsours Mill Dr
- 105 Blue Prince Trail
- 233 Pointe Park Cir
- 116 Pointe Park Cir
- 108 Pointe Park Cir
- 104 Pointe Park Cir
- 0 Cass Holt Rd Unit 10093120
- 216 Ocean Jasper Dr
