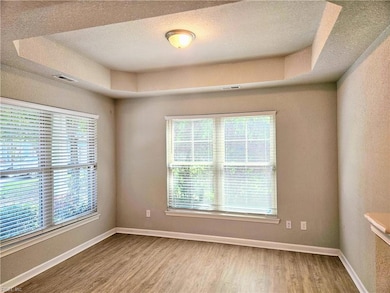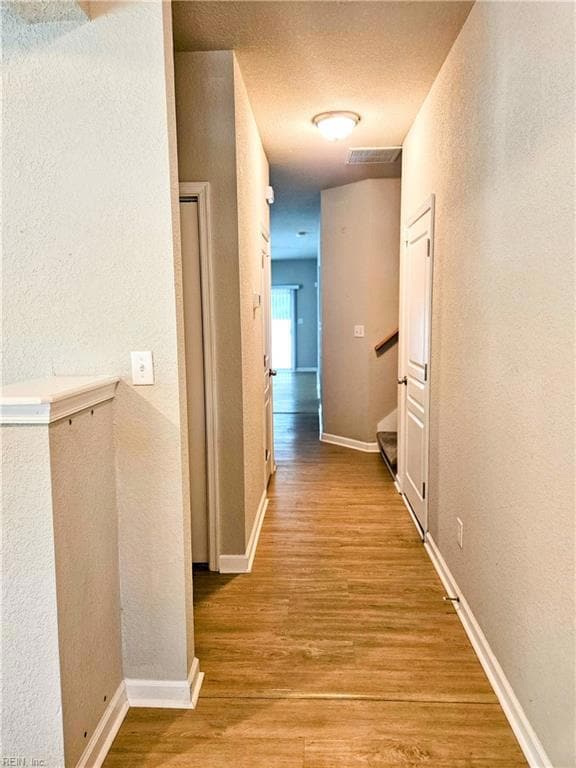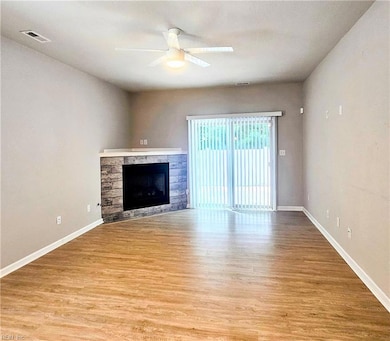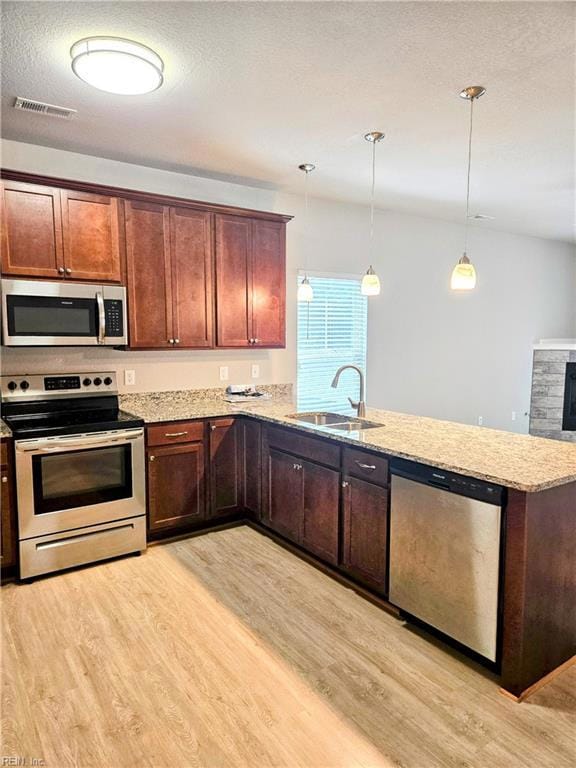200 Seasons Cir Unit 601 Suffolk, VA 23434
Holy Neck NeighborhoodHighlights
- View of Trees or Woods
- Transitional Architecture
- Attic
- Wooded Lot
- Main Floor Primary Bedroom
- End Unit
About This Home
Ready for IMMEDIATE possession! Gorgeous 4 bedroom 2.5 bath condo centrally located to interstates, bases, downtown and so much more! Bonus room works well for office study etc. Open concept LR- Kitchen flow. Kitchen complete with all appliances, granite counter tops, bar and pantry! 1st level primary en suite. Primary bath boasts dual sinks and large private shower. All other bedrooms and spacious entertainment area on 2nd level! Tons of closet space! Relax in the privacy of your rear yard paver patio with sitting area. Enjoy the wooded view for nature at its finest! Plenty of parking options with the attached garage, driveway and community overflow lot across the street! Small Pet (under 40 lbs.) acceptable with Owner approval and additional deposit/fee. Assoc. Rules & Regs. will apply.
Condo Details
Home Type
- Condominium
Est. Annual Taxes
- $3,176
Year Built
- Built in 2019
Lot Details
- End Unit
- Privacy Fence
- Fenced
- Wooded Lot
Home Design
- Transitional Architecture
- Slab Foundation
- Asphalt Shingled Roof
Interior Spaces
- 2,300 Sq Ft Home
- Property has 1 Level
- Bar
- Ceiling Fan
- Gas Fireplace
- Blinds
- Entrance Foyer
- Home Office
- Utility Closet
- Views of Woods
- Pull Down Stairs to Attic
Kitchen
- Breakfast Area or Nook
- Electric Range
- Microwave
- Dishwasher
- Disposal
Flooring
- Carpet
- Laminate
- Ceramic Tile
Bedrooms and Bathrooms
- 4 Bedrooms
- Primary Bedroom on Main
- En-Suite Primary Bedroom
- Walk-In Closet
- Dual Vanity Sinks in Primary Bathroom
Laundry
- Laundry on main level
- Washer and Dryer Hookup
Parking
- 1 Car Attached Garage
- Garage Door Opener
- Driveway
Outdoor Features
- Patio
Schools
- Elephant's Fork Elementary School
- King`S Fork Middle School
- Kings Fork High School
Utilities
- Central Air
- Heating System Uses Natural Gas
- Electric Water Heater
- Cable TV Available
Listing and Financial Details
- Rent includes ground maint
Community Details
Overview
- All Others Area 62 Subdivision
- On-Site Maintenance
Amenities
- Door to Door Trash Pickup
Pet Policy
- Pet Restriction
Map
Source: Real Estate Information Network (REIN)
MLS Number: 10585390
APN: 254001003
- 305 Edward Ave
- 1415 Emma Ave
- 214 Water Pointe Way
- 1301 Regal Rd Unit A
- 1301 Regal Rd Unit B
- 1100 Capella Ln Unit B
- 1100 Capella Ln Unit C
- 1100 Capella Ln Unit D
- 1101 Capella Ln Unit C
- 1200 Capella Ln Unit D
- 2300 Venture Way Unit B
- 2300 Venture Way Unit C
- 2300 Venture Way Unit A
- 2200 Venture Way Unit A
- 2200 Venture Way Unit D
- 2200 Venture Way Unit C
- 2200 Venture Way Unit B
- 228 Preserve Way
- 1100 Wilder Dr Unit A
- 2000 Venture Way Unit B







