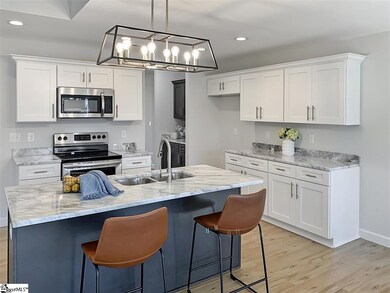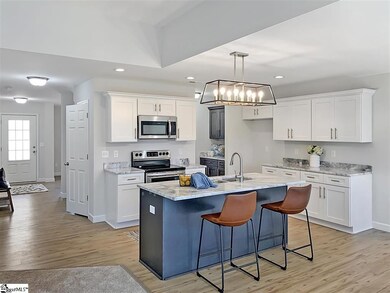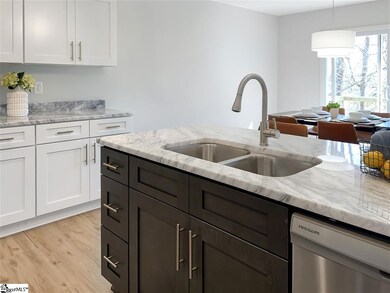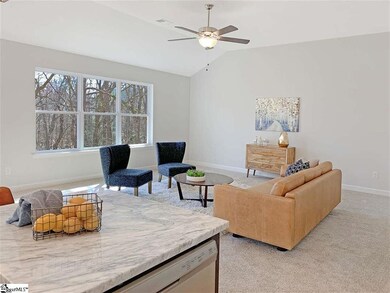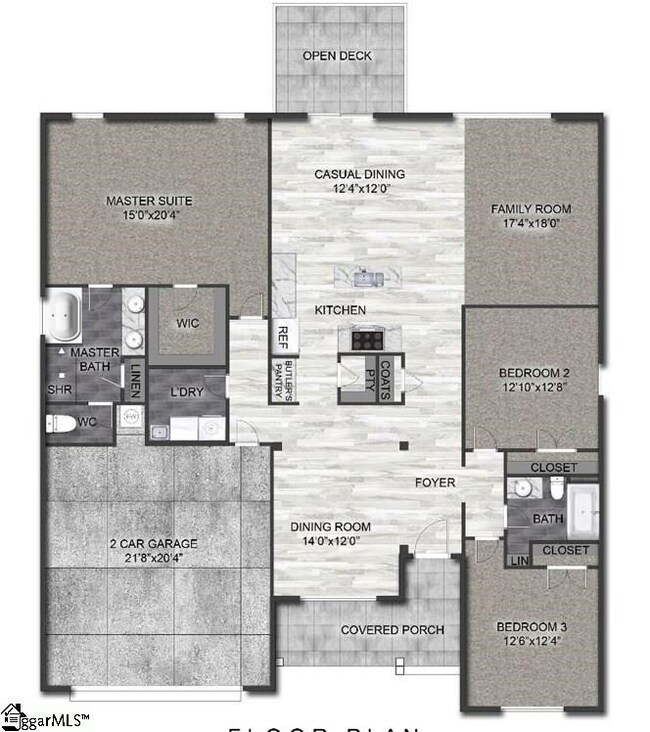
200 Selden Way Fountain Inn, SC 29644
Estimated Value: $323,000 - $515,000
Highlights
- 0.99 Acre Lot
- Open Floorplan
- Deck
- Fork Shoals School Rated A-
- Craftsman Architecture
- Creek On Lot
About This Home
As of April 2020Welcome home to the Woodlyn in the Southbrook Community. Stepping into the foyer of this beautiful custom built three bedroom two bathroom home, you are greeted with open spaces and soaring ceilings. The open floor plan is ready for entertaining, boasting both a formal dining room, as well as a more casual dining space connected to the kitchen. You'll love the butlers station and walk-in pantry.Outdoor living is just a step through the doors onto the attached deck off the rear of the home. The heart of the home is the large family room, with high ceilings and large picture windows. The master suite is tucked away, crowned with a tall trey ceiling and a generous walk-in closet. A private master bath features a soaking tub, a separate shower, and his and hers sinks. With attention to detail and many features typically not found in home of its size, the Woodlyn makes coming home your favorite part of everyday. Enjoy some leisure time along side of the community pool or a picnic near the creek behind the home. For other adventures, drive just minutes to a host of shopping and dining on Fairview Road in Simpsonville. 1/2/2020 Price increase based on upgrading to LVP flooring and light fixtures.
Last Buyer's Agent
OTHER OTHER
OTHER
Home Details
Home Type
- Single Family
Est. Annual Taxes
- $1,200
Year Built
- Built in 2020
Lot Details
- 0.99 Acre Lot
HOA Fees
- $42 Monthly HOA Fees
Home Design
- Craftsman Architecture
- Architectural Shingle Roof
- Vinyl Siding
Interior Spaces
- 2,770 Sq Ft Home
- 1-Story Property
- Open Floorplan
- Tray Ceiling
- Cathedral Ceiling
- Ceiling Fan
- Tilt-In Windows
- Crawl Space
- Storage In Attic
- Fire and Smoke Detector
Kitchen
- Self-Cleaning Oven
- Electric Cooktop
- Free-Standing Range
- Microwave
- Dishwasher
- Solid Surface Countertops
Flooring
- Carpet
- Vinyl
Bedrooms and Bathrooms
- 3 Bedrooms
- Walk-In Closet
- 2 Full Bathrooms
- Double Vanity
- Garden Bath
- Separate Shower
Parking
- 2 Car Garage
- Parking Storage or Cabinetry
- Garage Door Opener
- Driveway
Outdoor Features
- Creek On Lot
- Deck
- Front Porch
Utilities
- Cooling Available
- Forced Air Heating System
- Electric Water Heater
- Septic Tank
Community Details
- Association fees include common area, pool, street lights
Ownership History
Purchase Details
Home Financials for this Owner
Home Financials are based on the most recent Mortgage that was taken out on this home.Purchase Details
Similar Homes in Fountain Inn, SC
Home Values in the Area
Average Home Value in this Area
Purchase History
| Date | Buyer | Sale Price | Title Company |
|---|---|---|---|
| Miles James G | $24,000 | None Available | |
| Keystone Construction Inc | -- | None Available |
Mortgage History
| Date | Status | Borrower | Loan Amount |
|---|---|---|---|
| Open | Miles James G | $242,424 | |
| Previous Owner | Keystone Construction Inc | $156,000 |
Property History
| Date | Event | Price | Change | Sq Ft Price |
|---|---|---|---|---|
| 04/08/2020 04/08/20 | Sold | $240,000 | 0.0% | $87 / Sq Ft |
| 04/08/2020 04/08/20 | Sold | $240,000 | 0.0% | $120 / Sq Ft |
| 01/13/2020 01/13/20 | For Sale | $239,900 | 0.0% | $87 / Sq Ft |
| 01/03/2020 01/03/20 | Price Changed | $239,900 | +2.1% | $120 / Sq Ft |
| 12/20/2019 12/20/19 | For Sale | $235,000 | +2250.0% | $118 / Sq Ft |
| 12/04/2015 12/04/15 | Sold | $10,000 | -33.3% | -- |
| 08/04/2015 08/04/15 | Pending | -- | -- | -- |
| 07/24/2015 07/24/15 | For Sale | $15,000 | -- | -- |
Tax History Compared to Growth
Tax History
| Year | Tax Paid | Tax Assessment Tax Assessment Total Assessment is a certain percentage of the fair market value that is determined by local assessors to be the total taxable value of land and additions on the property. | Land | Improvement |
|---|---|---|---|---|
| 2024 | $1,487 | $9,490 | $900 | $8,590 |
| 2023 | $1,487 | $9,490 | $900 | $8,590 |
| 2022 | $1,449 | $9,490 | $900 | $8,590 |
| 2021 | $1,437 | $9,490 | $900 | $8,590 |
| 2020 | $3,196 | $10,380 | $1,350 | $9,030 |
| 2019 | $404 | $1,200 | $1,200 | $0 |
| 2018 | $397 | $1,200 | $1,200 | $0 |
| 2017 | $391 | $1,200 | $1,200 | $0 |
| 2016 | $368 | $20,000 | $20,000 | $0 |
| 2015 | $278 | $40,000 | $40,000 | $0 |
| 2014 | $273 | $40,000 | $40,000 | $0 |
Agents Affiliated with this Home
-
Scott Casey

Seller's Agent in 2020
Scott Casey
CASEY GROUP REAL ESTATE, LLC
(864) 505-9977
1 in this area
133 Total Sales
-
Crystal Sauvola
C
Seller's Agent in 2020
Crystal Sauvola
Laura Simmons & Associates RE
(864) 906-2940
1 in this area
40 Total Sales
-
O
Buyer's Agent in 2020
OTHER OTHER
OTHER
-
Christopher Pryor

Buyer's Agent in 2020
Christopher Pryor
Servus Realty Group
(864) 787-3299
1 in this area
102 Total Sales
-
Donna Swett

Seller's Agent in 2015
Donna Swett
Keller Williams Grv Upst
(864) 787-5568
15 Total Sales
Map
Source: Multiple Listing Service of Spartanburg
MLS Number: SPN268036
APN: 0567.04-01-081.00
- 9 Emporia Ct
- 124 Hartwick Ln
- 309 Grassland Ln
- 27 Grossmont Dr
- 303 Jenkins Bridge Rd
- 110 Parsons Rd
- 6 Shallow Creek Ct
- 117 Robin Dr
- 115 Roocroft Ct
- 110 Roocroft Ct
- 112 Roocroft Ct
- 114 Roocroft Ct
- 117 Roocroft Ct
- 111 Roocroft Ct
- 119 Roocroft Ct
- 118 Roocroft Ct
- 116 Roocroft Ct
- 113 Roocroft Ct
- 206 Roocroft Ct
- 209 Roocroft Ct
- 200 Selden Way
- 204 Selden Way
- 120 Selden Way
- 208 Selden Way
- 116 Selden Way
- 212 Selden Way
- 104 Hartwick Ln
- 125 Selden Way
- 121 Selden Way
- 1 Grossmont Dr
- 108 Hartwick Ln
- 216 Selden Way
- 5 Grossmont Dr
- 00 Selden Way
- 9 Grossmont Dr
- 107 Hartwick Ln
- 301 Grassland Ln
- 117 Selden Way
- 404 Redridge Ct
- 112 Hartwick Ln

