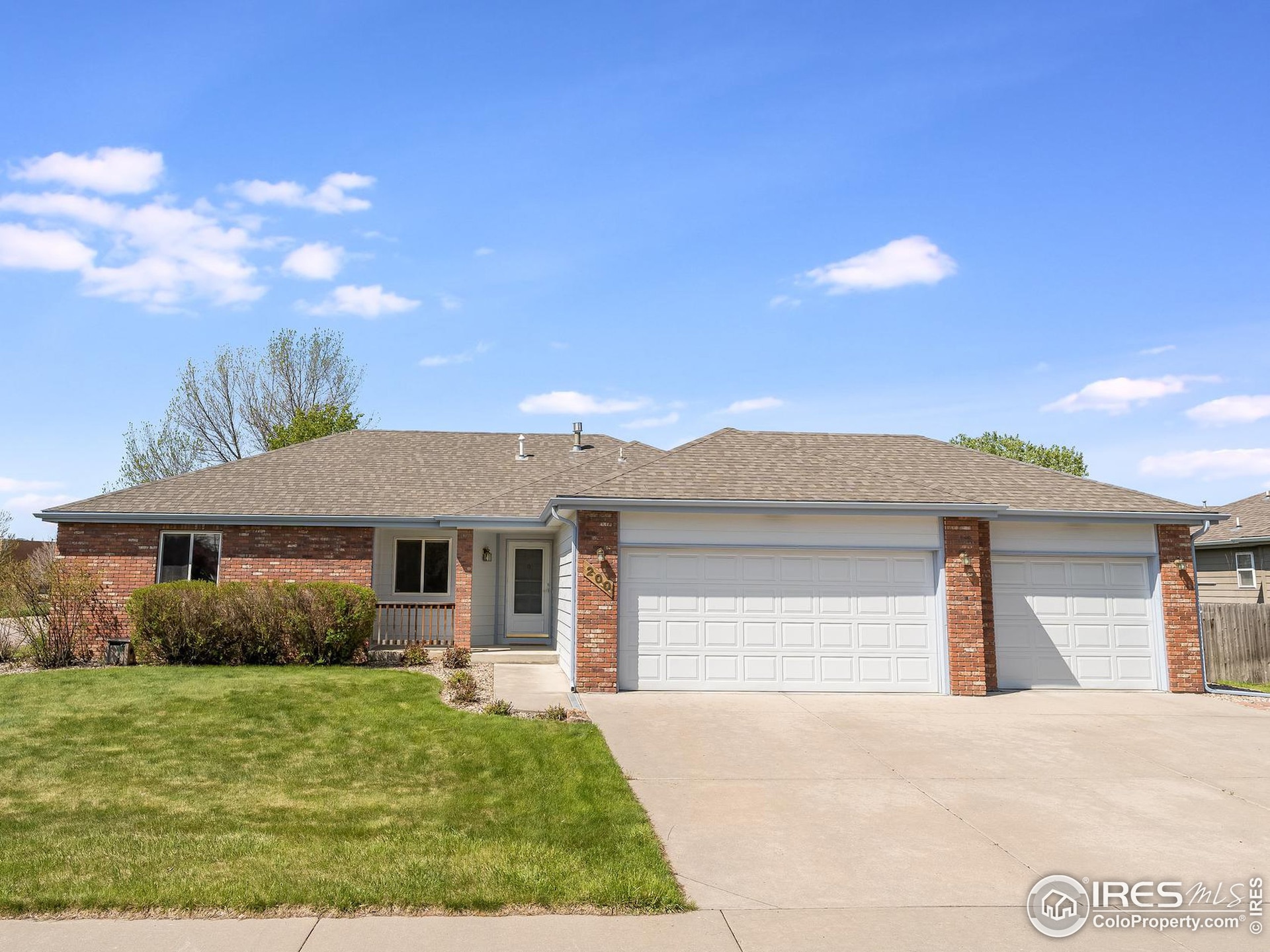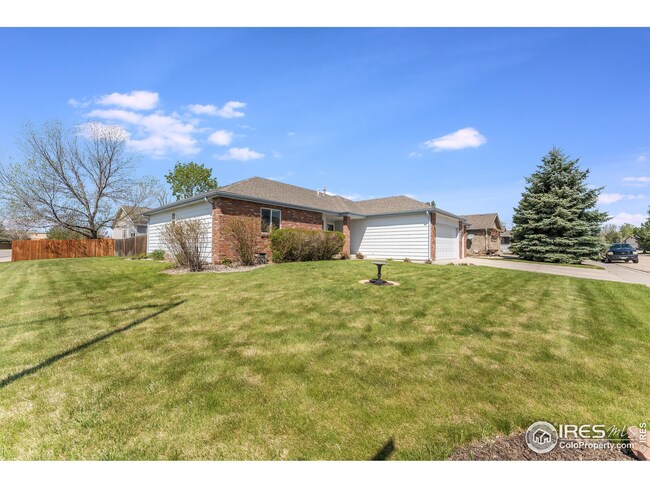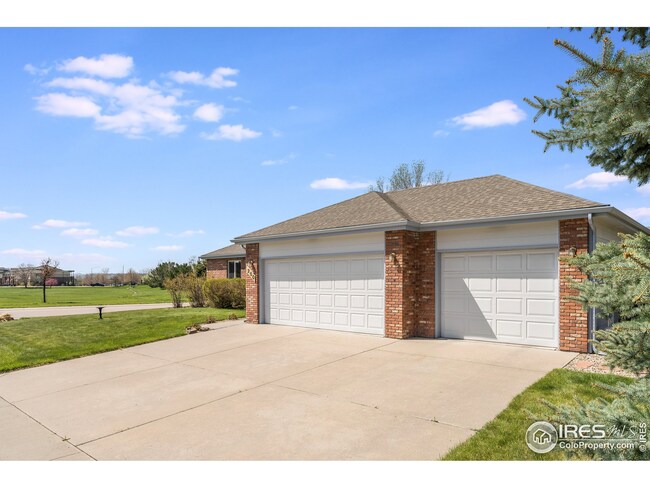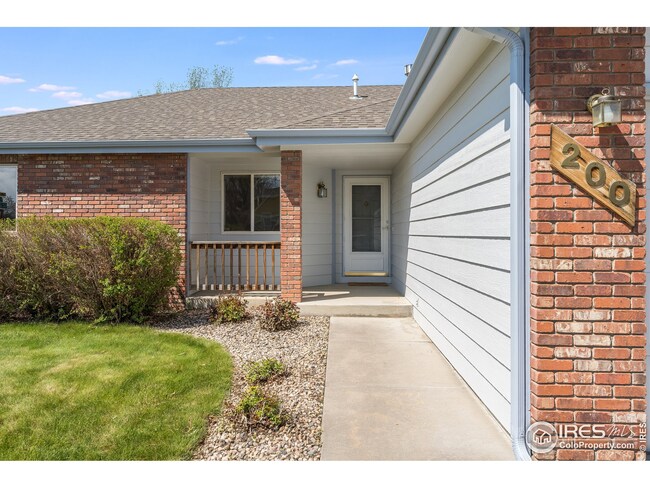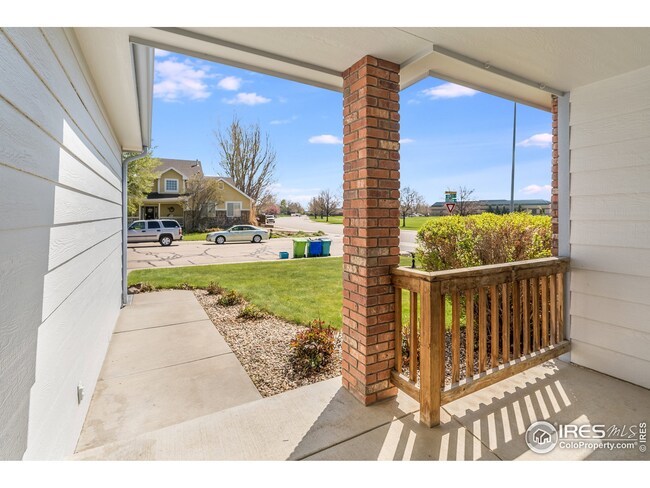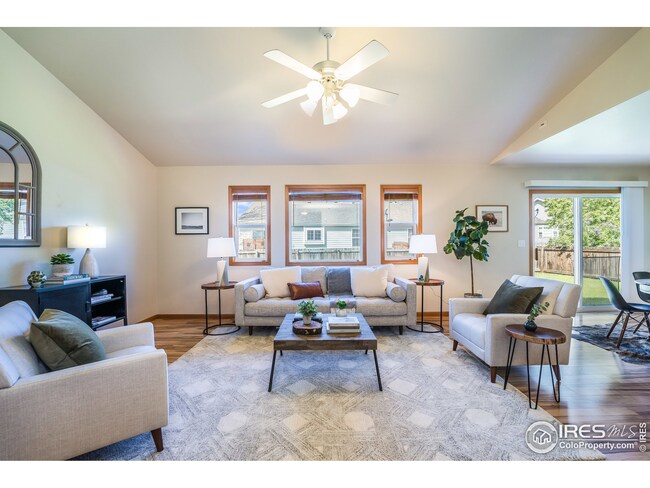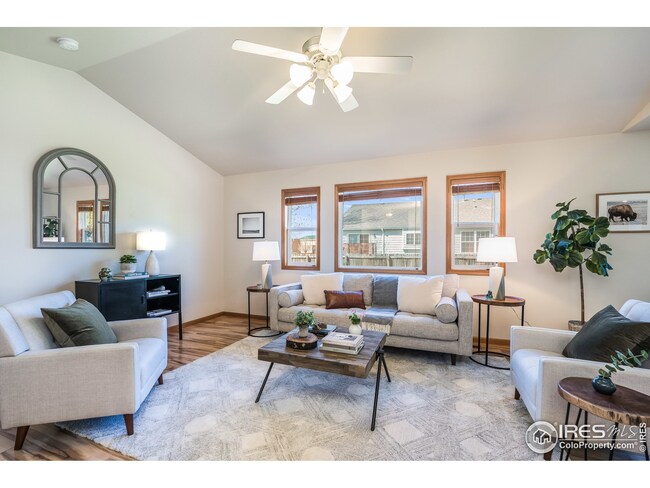
200 Sequoia Cir Windsor, CO 80550
Highlights
- Open Floorplan
- Contemporary Architecture
- Corner Lot
- Mountain View
- Cathedral Ceiling
- 3 Car Attached Garage
About This Home
As of June 2021What a gem! Immaculate ranch home on a large corner lot in the heart of Windsor. One block from grocery/pharmacy & just a few blocks from Windsor HS, Rec Center, High Hops Brewery and downtown Windsor! Not to mention multiple walking/biking trails! Main level living at its best w/ main floor owner's suite. Bright & open floorplan w/ vaulted ceilings & open kitchen concept, perfect for entertaining! West-facing patio for relaxing evenings & a large fenced yard for space to play. Full unfinished basement offers room to grow & add value, or just a great storage option. BONUS 3-car attached garage, hard to find! Very minimal HOA, no metro tax, and all at this price??? Don't wait! OPEN HOUSE Sat 5/15 (11am-2pm) & Sun 5/16 (12-2pm).
Home Details
Home Type
- Single Family
Est. Annual Taxes
- $2,068
Year Built
- Built in 1996
Lot Details
- 9,143 Sq Ft Lot
- Wood Fence
- Corner Lot
- Level Lot
- Sprinkler System
HOA Fees
- $3 Monthly HOA Fees
Parking
- 3 Car Attached Garage
Home Design
- Contemporary Architecture
- Brick Veneer
- Wood Frame Construction
- Composition Roof
Interior Spaces
- 2,722 Sq Ft Home
- 1-Story Property
- Open Floorplan
- Cathedral Ceiling
- Dining Room
- Mountain Views
- Unfinished Basement
- Basement Fills Entire Space Under The House
Kitchen
- Eat-In Kitchen
- Electric Oven or Range
- Microwave
- Dishwasher
- Disposal
Flooring
- Carpet
- Vinyl
Bedrooms and Bathrooms
- 3 Bedrooms
- Walk-In Closet
- 2 Full Bathrooms
- Primary bathroom on main floor
Laundry
- Laundry on main level
- Dryer
- Washer
Schools
- Grandview Elementary School
- Windsor Middle School
- Windsor High School
Utilities
- Forced Air Heating and Cooling System
- Satellite Dish
- Cable TV Available
Additional Features
- No Interior Steps
- Patio
Community Details
- Association fees include common amenities, management
- Windsor Manor Sub 6Th Fg Subdivision
Listing and Financial Details
- Assessor Parcel Number R1247697
Ownership History
Purchase Details
Home Financials for this Owner
Home Financials are based on the most recent Mortgage that was taken out on this home.Purchase Details
Home Financials for this Owner
Home Financials are based on the most recent Mortgage that was taken out on this home.Purchase Details
Home Financials for this Owner
Home Financials are based on the most recent Mortgage that was taken out on this home.Purchase Details
Home Financials for this Owner
Home Financials are based on the most recent Mortgage that was taken out on this home.Purchase Details
Home Financials for this Owner
Home Financials are based on the most recent Mortgage that was taken out on this home.Purchase Details
Purchase Details
Purchase Details
Purchase Details
Similar Homes in Windsor, CO
Home Values in the Area
Average Home Value in this Area
Purchase History
| Date | Type | Sale Price | Title Company |
|---|---|---|---|
| Warranty Deed | $453,000 | First American | |
| Warranty Deed | $350,000 | Heritage Title Company | |
| Warranty Deed | $204,900 | -- | |
| Warranty Deed | $178,000 | North American Title Co | |
| Warranty Deed | $150,400 | -- | |
| Deed | $57,000 | -- | |
| Deed | -- | -- | |
| Deed | $125,000 | -- | |
| Deed | -- | -- |
Mortgage History
| Date | Status | Loan Amount | Loan Type |
|---|---|---|---|
| Open | $500,000,000 | New Conventional | |
| Closed | $340,000 | New Conventional | |
| Previous Owner | $332,500 | New Conventional | |
| Previous Owner | $160,000 | Credit Line Revolving | |
| Previous Owner | $125,354 | New Conventional | |
| Previous Owner | $20,000 | Credit Line Revolving | |
| Previous Owner | $163,920 | No Value Available | |
| Previous Owner | $18,000 | Credit Line Revolving | |
| Previous Owner | $142,400 | No Value Available | |
| Previous Owner | $142,850 | No Value Available |
Property History
| Date | Event | Price | Change | Sq Ft Price |
|---|---|---|---|---|
| 09/14/2021 09/14/21 | Off Market | $453,000 | -- | -- |
| 06/15/2021 06/15/21 | Sold | $453,000 | +13.3% | $166 / Sq Ft |
| 05/13/2021 05/13/21 | For Sale | $400,000 | +14.3% | $147 / Sq Ft |
| 06/26/2020 06/26/20 | Off Market | $350,000 | -- | -- |
| 03/29/2019 03/29/19 | Sold | $350,000 | 0.0% | $129 / Sq Ft |
| 03/01/2019 03/01/19 | For Sale | $350,000 | -- | $129 / Sq Ft |
Tax History Compared to Growth
Tax History
| Year | Tax Paid | Tax Assessment Tax Assessment Total Assessment is a certain percentage of the fair market value that is determined by local assessors to be the total taxable value of land and additions on the property. | Land | Improvement |
|---|---|---|---|---|
| 2025 | $2,482 | $28,690 | $6,560 | $22,130 |
| 2024 | $2,482 | $28,690 | $6,560 | $22,130 |
| 2023 | $2,278 | $29,980 | $5,480 | $24,500 |
| 2022 | $2,238 | $23,060 | $5,000 | $18,060 |
| 2021 | $2,086 | $23,730 | $5,150 | $18,580 |
| 2020 | $2,068 | $23,980 | $5,150 | $18,830 |
| 2019 | $2,049 | $23,980 | $5,150 | $18,830 |
| 2018 | $1,748 | $19,350 | $3,310 | $16,040 |
| 2017 | $1,850 | $19,350 | $3,310 | $16,040 |
| 2016 | $1,684 | $17,790 | $3,020 | $14,770 |
| 2015 | $1,566 | $17,790 | $3,020 | $14,770 |
| 2014 | $1,428 | $15,210 | $3,020 | $12,190 |
Agents Affiliated with this Home
-
T
Seller's Agent in 2021
The Mullenberg Team
eXp Realty - Northern CO
(970) 889-0371
126 Total Sales
-

Seller Co-Listing Agent in 2021
Chris Mullenberg
eXp Realty - Northern CO
(970) 413-1589
161 Total Sales
-

Buyer's Agent in 2021
Monica Peterson
C3 Real Estate Solutions, LLC
(970) 238-0290
14 Total Sales
-

Seller's Agent in 2019
Sarah Tyler
Kentwood Real Estate
(970) 800-1166
113 Total Sales
-
A
Buyer's Agent in 2019
Adella Engel
Resident Realty
Map
Source: IRES MLS
MLS Number: 940171
APN: R1247697
- 1250 Honeysuckle Ct Unit A
- 1421 Canal Dr
- 1540 Reynolds Dr
- 1121 Crescent Dr
- 1533 Sorenson Dr
- 410 Norwood Ct
- 1568 Grand Ave
- 1585 Sorenson Dr
- 357 Chipman Dr
- 1604 Sorenson Dr
- 1587 Edenbridge Dr
- 1050 Fairfield Ave
- 1694 Grand Ave Unit 3
- 0 Weld County Road 68 1 2
- 6326 Weld County Road 68 1 2
- 1565 Harpendon Ct
- 4 Spruce Ct
- 1570 Clarendon Dr
- 620 Main St
- 620 Walnut St
