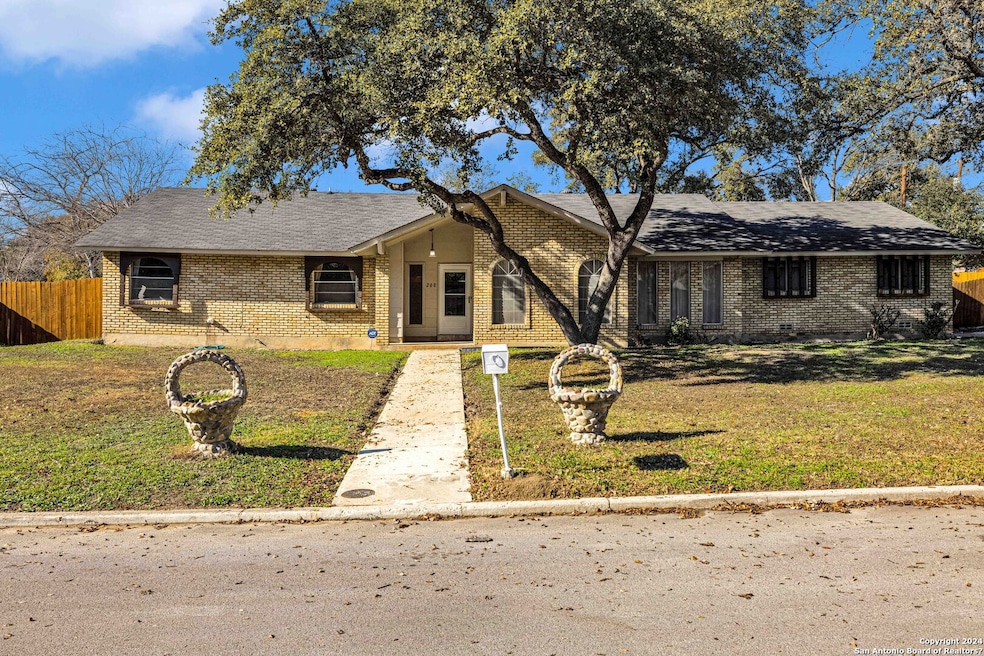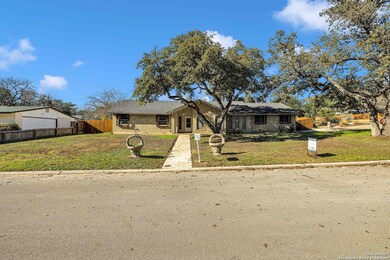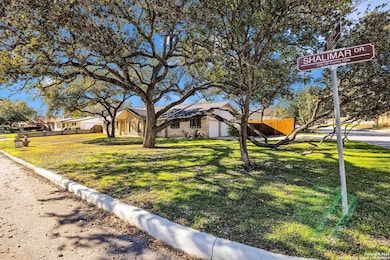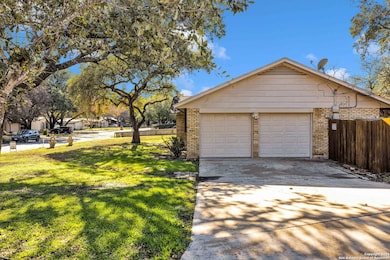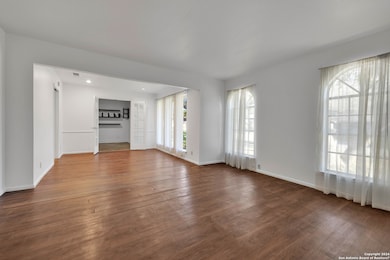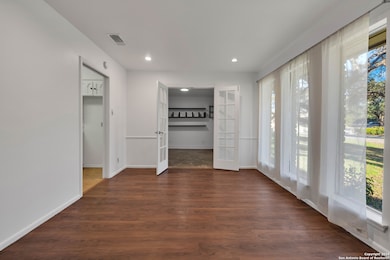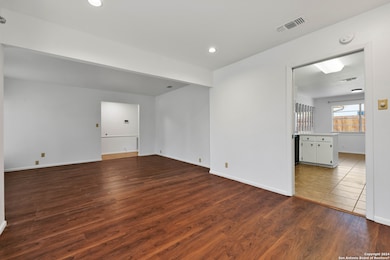200 Shalimar Dr San Antonio, TX 78213
Dellview Neighborhood
3
Beds
2
Baths
2,235
Sq Ft
0.37
Acres
Highlights
- 0.37 Acre Lot
- 1 Fireplace
- Combination Dining and Living Room
- Wood Flooring
- Central Heating and Cooling System
- Ceiling Fan
About This Home
Tenant occupied until 6/30. Lovely 3 bedroom rental home available for rent in Castle Hills. This home sits on a beautiful corner lot with massive oak trees. Quiet neighborhood!
Home Details
Home Type
- Single Family
Est. Annual Taxes
- $6,351
Year Built
- Built in 1970
Parking
- 1 Car Garage
Home Design
- Brick Exterior Construction
- Slab Foundation
- Composition Roof
Interior Spaces
- 2,235 Sq Ft Home
- 1-Story Property
- Ceiling Fan
- 1 Fireplace
- Window Treatments
- Combination Dining and Living Room
- Fire and Smoke Detector
- Washer Hookup
Kitchen
- Built-In Oven
- Stove
- Dishwasher
Flooring
- Wood
- Ceramic Tile
Bedrooms and Bathrooms
- 3 Bedrooms
- 2 Full Bathrooms
Additional Features
- 0.37 Acre Lot
- Central Heating and Cooling System
Community Details
- Castle Hills Subdivision
Listing and Financial Details
- Assessor Parcel Number 056826010240
Map
Source: San Antonio Board of REALTORS®
MLS Number: 1872371
APN: 05682-601-0240
Nearby Homes
- 101 Dandelion Ln
- 103 Shalimar Dr
- 111 Cotillion Dr
- 105 Sheffield
- 605 Squires Row
- 109 Wickford Way
- 1919 Arroya Vista Dr
- 1815 Montview
- 113 Wickford Way
- 115 Wickford Way
- 114 Roundup Dr
- 206 Sir Arthur Ct
- 201 Sheffield
- 124 Herweck Dr
- 119 Atwater Dr
- 203 Herweck Dr
- 1806 Viewridge Dr
- 209 Sheffield
- 123 Riviera Dr
- 138 Cherry Ridge Dr
