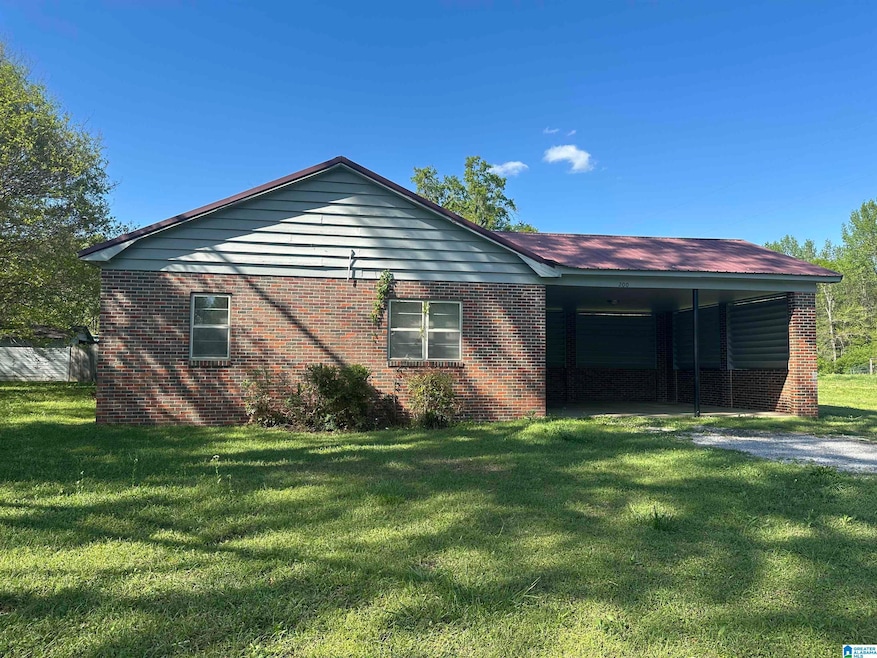UNDER CONTRACT
$20K PRICE DROP
200 Shaw Ln Sylacauga, AL 35150
Estimated payment $643/month
Total Views
15,512
3
Beds
2
Baths
1,612
Sq Ft
$68
Price per Sq Ft
Highlights
- Wood Flooring
- Solid Surface Countertops
- Patio
- Attic
- Fenced Yard
- Laundry Room
About This Home
Welcome to 200 Shaw Lane – where charm meets comfort in the heart of Sylacauga! This spacious single-family home offers three generously sized bedrooms and two full bathrooms, perfectly laid out on a sprawling 0.77-acre lot. Thoughtfully designed for ease and convenience, all living spaces are situated on one level—making daily living effortless. Enjoy year-round comfort with central air conditioning and electric heating, and plenty of room to relax, entertain, or create your dream outdoor space. Whether you're settling in or starting fresh, this home is ready to welcome you.
Home Details
Home Type
- Single Family
Est. Annual Taxes
- $740
Year Built
- Built in 1936
Lot Details
- 0.77 Acre Lot
- Fenced Yard
Home Design
- Slab Foundation
- Four Sided Brick Exterior Elevation
Interior Spaces
- 1,612 Sq Ft Home
- 1-Story Property
- Smooth Ceilings
- Attic
Kitchen
- Electric Cooktop
- Solid Surface Countertops
Flooring
- Wood
- Laminate
- Tile
Bedrooms and Bathrooms
- 3 Bedrooms
- 2 Full Bathrooms
- Bathtub and Shower Combination in Primary Bathroom
- Separate Shower
Laundry
- Laundry Room
- Laundry on main level
- Washer and Electric Dryer Hookup
Parking
- 2 Carport Spaces
- Unassigned Parking
Outdoor Features
- Patio
Schools
- Comer Elementary And Middle School
- Comer High School
Utilities
- Central Air
- Heating Available
- Gas Water Heater
Listing and Financial Details
- Visit Down Payment Resource Website
- Assessor Parcel Number 2806241001006000
Map
Create a Home Valuation Report for This Property
The Home Valuation Report is an in-depth analysis detailing your home's value as well as a comparison with similar homes in the area
Home Values in the Area
Average Home Value in this Area
Tax History
| Year | Tax Paid | Tax Assessment Tax Assessment Total Assessment is a certain percentage of the fair market value that is determined by local assessors to be the total taxable value of land and additions on the property. | Land | Improvement |
|---|---|---|---|---|
| 2024 | $740 | $25,020 | $2,100 | $22,920 |
| 2023 | $740 | $25,020 | $2,100 | $22,920 |
| 2022 | $254 | $10,100 | $920 | $9,180 |
| 2021 | $227 | $9,190 | $920 | $8,270 |
| 2020 | $227 | $9,380 | $0 | $0 |
| 2019 | $227 | $9,380 | $0 | $0 |
| 2018 | $196 | $8,300 | $0 | $0 |
| 2017 | $196 | $8,300 | $0 | $0 |
| 2016 | $196 | $8,300 | $0 | $0 |
| 2015 | $196 | $8,300 | $0 | $0 |
| 2014 | $197 | $8,360 | $0 | $0 |
| 2013 | -- | $8,360 | $0 | $0 |
Source: Public Records
Property History
| Date | Event | Price | Change | Sq Ft Price |
|---|---|---|---|---|
| 07/24/2025 07/24/25 | Price Changed | $110,000 | -4.3% | $68 / Sq Ft |
| 04/17/2025 04/17/25 | Price Changed | $115,000 | -11.5% | $71 / Sq Ft |
| 04/07/2025 04/07/25 | For Sale | $130,000 | 0.0% | $81 / Sq Ft |
| 07/25/2022 07/25/22 | Rented | $985 | 0.0% | -- |
| 07/12/2022 07/12/22 | Price Changed | $985 | -3.9% | $1 / Sq Ft |
| 07/08/2022 07/08/22 | For Rent | $1,025 | -- | -- |
Source: Greater Alabama MLS
Purchase History
| Date | Type | Sale Price | Title Company |
|---|---|---|---|
| Quit Claim Deed | $94,000 | -- | |
| Warranty Deed | $115,000 | Jeff W Parmer Llc | |
| Warranty Deed | $49,145 | Jeff W Parmer Llc | |
| Warranty Deed | $94,000 | Hornsby & Hornsby | |
| Warranty Deed | $94,000 | Hornsby & Hornsby | |
| Warranty Deed | $94,000 | None Listed On Document |
Source: Public Records
Mortgage History
| Date | Status | Loan Amount | Loan Type |
|---|---|---|---|
| Previous Owner | $86,250 | New Conventional |
Source: Public Records
Source: Greater Alabama MLS
MLS Number: 21415013
APN: 28-06-24-1-001-006.000
Nearby Homes
- 516 Odens Mill Rd
- 0 Old Sylacauga Hwy Unit 21388552
- 0 Old Sylacauga Hwy Unit 21388549
- 836 Odens Mill Rd
- 1076 Alabama Ave
- 208 Pine St
- 67 Oak St
- 000 Highway 511
- 200 Skipper Hill Ln
- 59 Cloverdale Dr
- 109 Hannah Ln
- 0 Hannah Ln Unit Lot 7 21391136
- 276 Forest Glen Rd
- 304 Forest Glen Rd
- 338 Twin St
- 0 Highway 280 Unit 21422426
- 0 Highway 280 Unit 1 21401597
- 0 Highway 280 Unit 21389974
- 00 Highway 511 Unit 1
- 1500 Stonehill Rd
- 125 Landing Way
- 2301 Motes Rd
- 305 W Coosa St
- 7933 Old Sylacauga Hwy
- 89 Hall Cir
- 15 Hotel St
- 135 Armory St
- 144 Armory Rd
- 109 Pure Leaf Dr
- 152 Willow View Ln
- 1298 Davis Acres Dr
- 712 Elm St
- 2088 Park Springs Ln
- 252 Chelsea Pk Cir
- 441 Crossbridge Rd
- 258 Chelsea Park Rd
- 282 Chelsea Park Rd
- 74 Town Creek Apartments
- 65476 Al-77 Hwy
- 1088 Fairbank Ln







