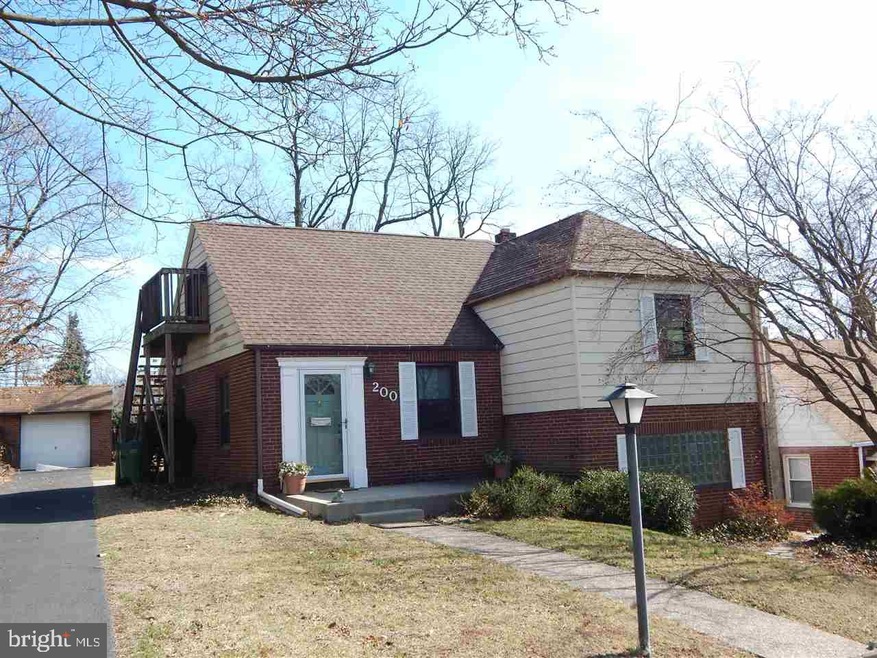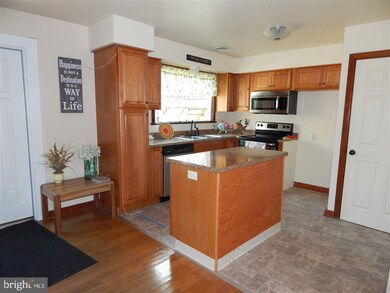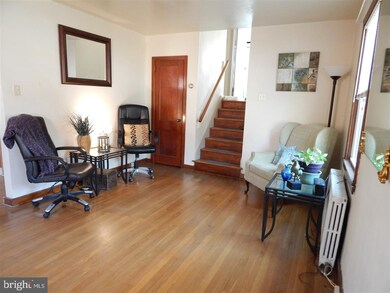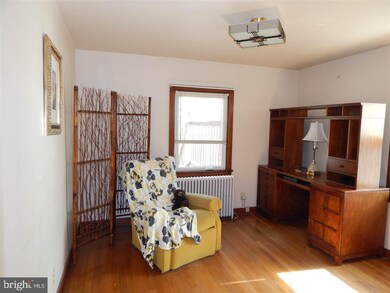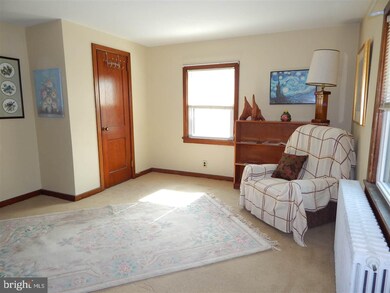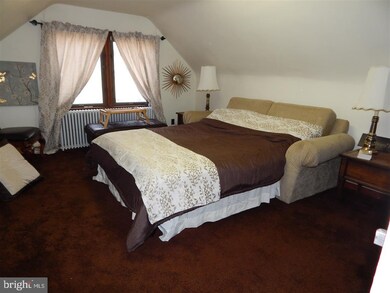
200 Shell St Harrisburg, PA 17109
Progress/Colonial Park NeighborhoodEstimated Value: $227,000 - $256,000
Highlights
- Deck
- Den
- Laundry Room
- No HOA
- Breakfast Area or Nook
- En-Suite Primary Bedroom
About This Home
As of April 2017You will love this beautiful home. Three bedrooms, new stainless steel appliances in kitchen. Huge sunny family room on lower level with separate entrance. One car garage. This home is convenient to everything but very private on a corner lot. Was very lightly used as an office for the past 25 years. Make it your own & enjoy life.
Home Details
Home Type
- Single Family
Est. Annual Taxes
- $1,985
Year Built
- Built in 1943
Lot Details
- 7,405 Sq Ft Lot
- Level Lot
Home Design
- Split Level Home
- Brick Exterior Construction
- Brick Foundation
- Block Foundation
- Poured Concrete
- Fiberglass Roof
- Asphalt Roof
- Vinyl Siding
- Stick Built Home
Interior Spaces
- 1,666 Sq Ft Home
- Property has 2.5 Levels
- Ceiling Fan
- Dining Room
- Den
- Laundry Room
Kitchen
- Breakfast Area or Nook
- Eat-In Kitchen
- Electric Oven or Range
- Dishwasher
Bedrooms and Bathrooms
- 3 Bedrooms
- En-Suite Primary Bedroom
- 1 Full Bathroom
Partially Finished Basement
- Walk-Out Basement
- Interior Basement Entry
Parking
- 1 Car Garage
- Garage Door Opener
- Driveway
- On-Street Parking
- Off-Street Parking
Outdoor Features
- Deck
- Exterior Lighting
Schools
- Susquehanna Township High School
Utilities
- Central Air
- Radiator
- 200+ Amp Service
- Cable TV Available
Community Details
- No Home Owners Association
Listing and Financial Details
- Assessor Parcel Number 620360700000000
Ownership History
Purchase Details
Home Financials for this Owner
Home Financials are based on the most recent Mortgage that was taken out on this home.Similar Homes in Harrisburg, PA
Home Values in the Area
Average Home Value in this Area
Purchase History
| Date | Buyer | Sale Price | Title Company |
|---|---|---|---|
| Reed Rebecca S | $134,900 | None Available |
Mortgage History
| Date | Status | Borrower | Loan Amount |
|---|---|---|---|
| Open | Reed Rebecca S | $107,920 |
Property History
| Date | Event | Price | Change | Sq Ft Price |
|---|---|---|---|---|
| 04/27/2017 04/27/17 | Sold | $134,900 | 0.0% | $81 / Sq Ft |
| 04/10/2017 04/10/17 | Pending | -- | -- | -- |
| 03/28/2017 03/28/17 | For Sale | $134,900 | -- | $81 / Sq Ft |
Tax History Compared to Growth
Tax History
| Year | Tax Paid | Tax Assessment Tax Assessment Total Assessment is a certain percentage of the fair market value that is determined by local assessors to be the total taxable value of land and additions on the property. | Land | Improvement |
|---|---|---|---|---|
| 2025 | $3,383 | $93,100 | $17,600 | $75,500 |
| 2024 | $3,050 | $93,100 | $17,600 | $75,500 |
| 2023 | $2,924 | $93,100 | $17,600 | $75,500 |
| 2022 | $2,888 | $93,100 | $17,600 | $75,500 |
| 2021 | $2,837 | $93,100 | $17,600 | $75,500 |
| 2020 | $2,837 | $93,100 | $17,600 | $75,500 |
| 2019 | $2,774 | $93,100 | $17,600 | $75,500 |
| 2018 | $2,621 | $93,100 | $17,600 | $75,500 |
| 2017 | $2,621 | $93,100 | $17,600 | $75,500 |
| 2016 | $0 | $93,100 | $17,600 | $75,500 |
| 2015 | -- | $93,100 | $17,600 | $75,500 |
| 2014 | -- | $93,100 | $17,600 | $75,500 |
Agents Affiliated with this Home
-
Tess Bockes

Seller's Agent in 2017
Tess Bockes
Coldwell Banker Realty
(717) 379-4479
14 Total Sales
-
Elizabeth Masland

Buyer's Agent in 2017
Elizabeth Masland
RE/MAX
(717) 903-7046
1 in this area
89 Total Sales
Map
Source: Bright MLS
MLS Number: 1003234471
APN: 62-036-070
- 104 Oak St
- 3430 Maple St
- 420 Fishburn St
- 3209 Schoolhouse Ln
- 75 N 34th St
- 3103 Schoolhouse Ln
- 3599 Mobile Rd
- 3591 Mobile Rd
- 207 N 32nd St
- 3126 Walnut St
- 3809 Bonnyview Rd
- 3613 Centerfield Rd
- 3108 Union Deposit Rd
- 3004 Herr St
- 509 Shield St
- 102 S 29th St
- 2904 Herr St
- 2839 Walnut St
- 2808 Hillside St
- 24 S 28th St
