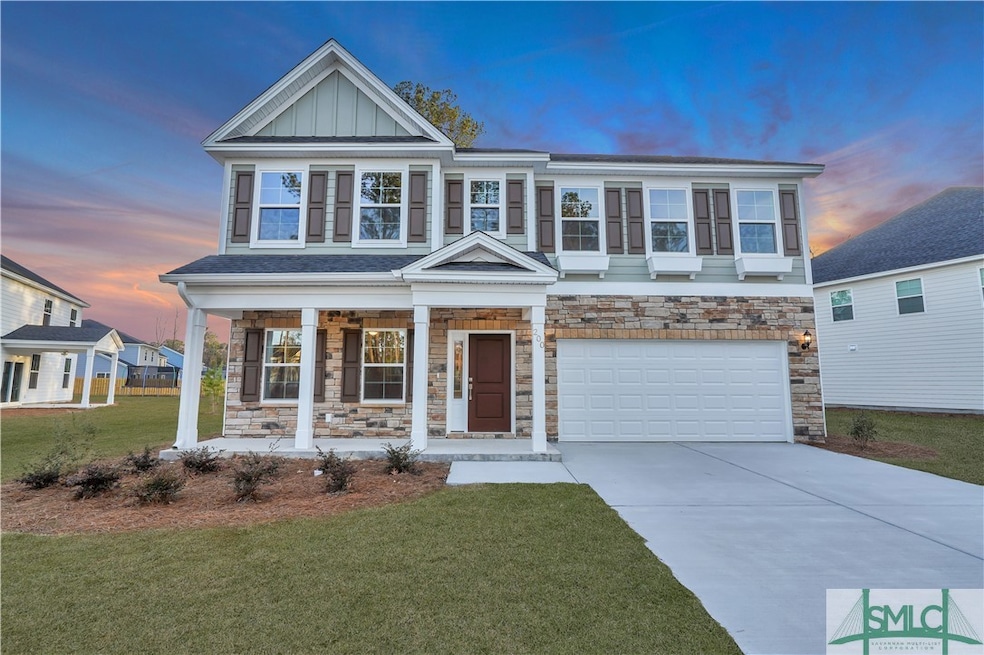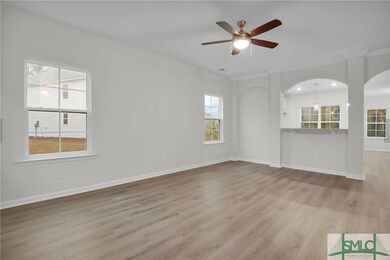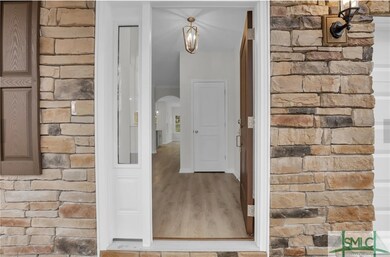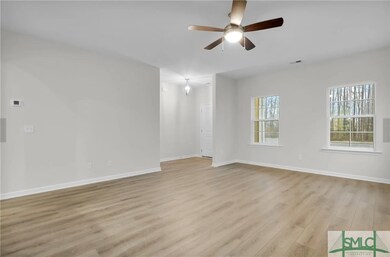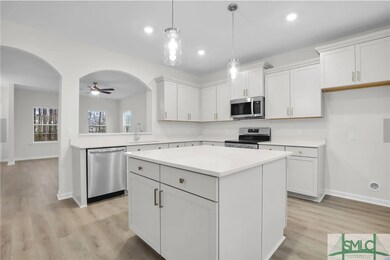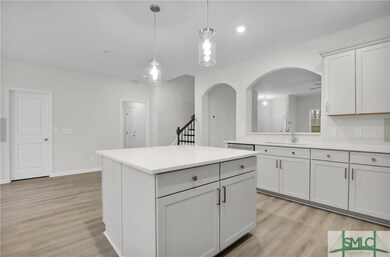
200 Split Branch Dr Richmond Hill, GA 31324
Highlights
- New Construction
- Primary Bedroom Suite
- Main Floor Primary Bedroom
- Dr. George Washington Carver Elementary School Rated A-
- Traditional Architecture
- Fireplace
About This Home
As of April 2025This Langford is a four-bedroom, two-and-one-half-bathroom home, with exceptional features and outstanding curb appeal! The kitchen is open to the breakfast area and spacious family room. Upstairs, four generously sized bedrooms with a shared hallway bathroom guarantee space for all. The spacious primary suite includes a private bathroom with a double vanity and a massive closet. As a bonus, the laundry is upstairs close to the bedrooms! For those quiet evenings at home, enjoy a sunroom and back patio, with a fully sodded and irrigated yard!
Last Agent to Sell the Property
Mungo Homes Realty LLC License #382645 Listed on: 09/09/2024

Home Details
Home Type
- Single Family
Est. Annual Taxes
- $502
Year Built
- Built in 2024 | New Construction
Lot Details
- 8,712 Sq Ft Lot
HOA Fees
- $63 Monthly HOA Fees
Parking
- 2 Car Attached Garage
Home Design
- Traditional Architecture
- Concrete Siding
Interior Spaces
- 2,402 Sq Ft Home
- 2-Story Property
- Fireplace
- Pull Down Stairs to Attic
- Kitchen Island
Bedrooms and Bathrooms
- 5 Bedrooms
- Primary Bedroom on Main
- Primary Bedroom Suite
- Double Vanity
- Separate Shower
Laundry
- Laundry Room
- Washer and Dryer Hookup
Schools
- Mcallister Elementary School
- RHMS Middle School
- RHHS High School
Utilities
- Cooling Available
- Heat Pump System
- Underground Utilities
- Electric Water Heater
Community Details
- Lenox At Buckhead East Subdivision
Listing and Financial Details
- Tax Lot 67
- Assessor Parcel Number 061 66 008 067
Ownership History
Purchase Details
Home Financials for this Owner
Home Financials are based on the most recent Mortgage that was taken out on this home.Similar Homes in Richmond Hill, GA
Home Values in the Area
Average Home Value in this Area
Purchase History
| Date | Type | Sale Price | Title Company |
|---|---|---|---|
| Limited Warranty Deed | $484,900 | -- |
Mortgage History
| Date | Status | Loan Amount | Loan Type |
|---|---|---|---|
| Open | $451,817 | FHA |
Property History
| Date | Event | Price | Change | Sq Ft Price |
|---|---|---|---|---|
| 04/03/2025 04/03/25 | Sold | $484,900 | 0.0% | $202 / Sq Ft |
| 03/02/2025 03/02/25 | Pending | -- | -- | -- |
| 02/12/2025 02/12/25 | Price Changed | $484,900 | -3.5% | $202 / Sq Ft |
| 01/02/2025 01/02/25 | Price Changed | $502,613 | 0.0% | $209 / Sq Ft |
| 09/09/2024 09/09/24 | For Sale | $502,607 | -- | $209 / Sq Ft |
Tax History Compared to Growth
Tax History
| Year | Tax Paid | Tax Assessment Tax Assessment Total Assessment is a certain percentage of the fair market value that is determined by local assessors to be the total taxable value of land and additions on the property. | Land | Improvement |
|---|---|---|---|---|
| 2024 | $502 | $21,600 | $21,600 | $0 |
Agents Affiliated with this Home
-
Taelor Neal

Seller's Agent in 2025
Taelor Neal
Mungo Homes Realty LLC
(404) 246-1745
91 Total Sales
-
Cathleen Barela

Buyer's Agent in 2025
Cathleen Barela
eXp Realty LLC
(912) 323-0602
465 Total Sales
-
Latonya Stanley
L
Buyer Co-Listing Agent in 2025
Latonya Stanley
eXp Realty LLC
(912) 574-1122
70 Total Sales
Map
Source: Savannah Multi-List Corporation
MLS Number: 319514
APN: 061-66-008-067
- 114 Split Branch Dr
- 52 Split Branch Dr
- 108 Split Branch Dr
- 100 Split Branch Dr
- 88 Split Branch Dr
- 80 Split Branch Dr
- 76 Split Branch Dr
- 901 Garden Hills Loop
- 352 Castleoak Dr
- 3358 Garden Hills Loop
- 45 Spring Hill Dr
- 369 Chastain Cir
- 225 Glendale Cir
- 167 Glendale Cir
- 1043 Kingswood Dr
- 108 Tarbert Cut
- 785 Chastain Cir
- 66 Tarbert Cut
- 122 Glendale Cir
- 182 Glendale Cir
