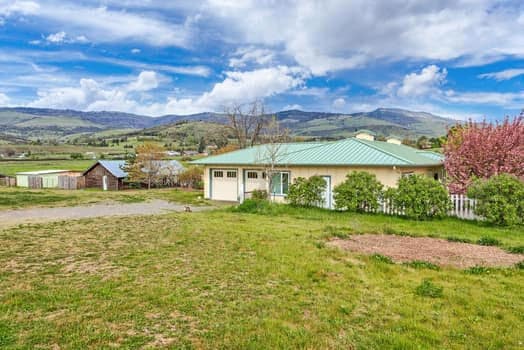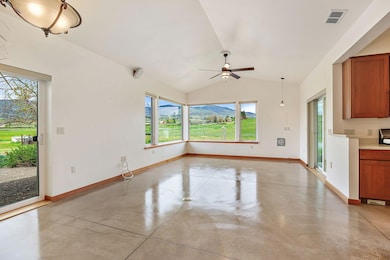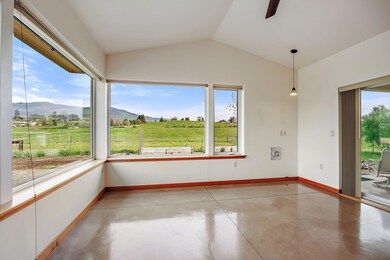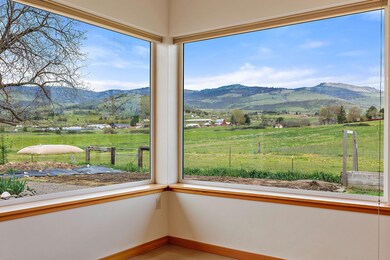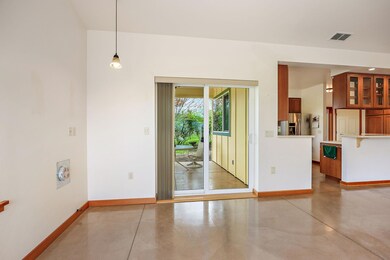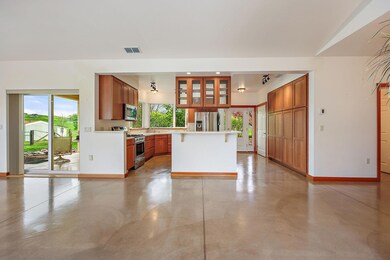
200 Staples Ln Ashland, OR 97520
Highlights
- Barn
- Horse Property
- RV or Boat Parking
- Helman Elementary School Rated A-
- Horse Stalls
- Two Primary Bedrooms
About This Home
As of June 2024This thoughtfully designed and built home is a delight - energy efficient and environmentally responsible. Sparkling clean, with lots of light, situated minutes to Ashland under big sky, with fantastic sunrises and sunsets and gorgeous pastoral and mountain views. It features a ground source heat pump system, radiant heat floors, beautiful cherry wood cabinetry, clear grain fir woodwork, mostly triple paned windows, soaking tub, metal roof. The 17+ acres are ready for farming or grazing, nice vegetable garden, TID irrigation rights, two barns, one with workshop area and office, one with two horse stalls and hay storage, separate tack room, lots of water storage, super-efficient irrigation/sprinkler system for the fields, solar panels. The house is surrounded by lilacs, and fruit trees - cherry, peach, walnut. Little bit of heaven on earth.
Last Agent to Sell the Property
Rebecca Brunot
Patricia Sprague Real Estate License #861100156 Listed on: 04/23/2024
Home Details
Home Type
- Single Family
Est. Annual Taxes
- $2,496
Year Built
- Built in 2011
Lot Details
- 17.74 Acre Lot
- Fenced
- Landscaped
- Sloped Lot
- Backyard Sprinklers
- Garden
- Property is zoned EFU, EFU
Parking
- 2 Car Attached Garage
- Garage Door Opener
- RV or Boat Parking
Property Views
- Mountain
- Territorial
- Neighborhood
Home Design
- Contemporary Architecture
- Slab Foundation
- Frame Construction
- Metal Roof
Interior Spaces
- 1,554 Sq Ft Home
- 1-Story Property
- Open Floorplan
- Central Vacuum
- Wired For Sound
- Built-In Features
- Vaulted Ceiling
- Ceiling Fan
- Triple Pane Windows
- Double Pane Windows
- ENERGY STAR Qualified Windows with Low Emissivity
- Vinyl Clad Windows
- Living Room
- Dining Room
- Concrete Flooring
Kitchen
- Eat-In Kitchen
- Breakfast Bar
- Oven
- Range
- Dishwasher
- Kitchen Island
- Solid Surface Countertops
Bedrooms and Bathrooms
- 2 Bedrooms
- Double Master Bedroom
- Walk-In Closet
- 2 Full Bathrooms
- Soaking Tub
- Bathtub with Shower
- Bathtub Includes Tile Surround
- Solar Tube
Home Security
- Carbon Monoxide Detectors
- Fire and Smoke Detector
Eco-Friendly Details
- ENERGY STAR Qualified Equipment for Heating
- Pre-Wired For Photovoltaic Solar
- Solar owned by seller
- Solar Heating System
Outdoor Features
- Horse Property
- Patio
- Fire Pit
- Separate Outdoor Workshop
Schools
- Ashland Middle School
- Ashland High School
Farming
- Barn
- 14 Irrigated Acres
- Pasture
Horse Facilities and Amenities
- Horse Stalls
Utilities
- Ductless Heating Or Cooling System
- Zoned Heating
- Heat Pump System
- Radiant Heating System
- Geothermal Heating and Cooling
- Power Generator
- Irrigation Water Rights
- Well
- Sand Filter Approved
- Septic Tank
Community Details
- No Home Owners Association
Listing and Financial Details
- Exclusions: Farm equipment negotiable
- Tax Lot 1800
- Assessor Parcel Number 10126055
Ownership History
Purchase Details
Home Financials for this Owner
Home Financials are based on the most recent Mortgage that was taken out on this home.Purchase Details
Purchase Details
Purchase Details
Home Financials for this Owner
Home Financials are based on the most recent Mortgage that was taken out on this home.Purchase Details
Home Financials for this Owner
Home Financials are based on the most recent Mortgage that was taken out on this home.Similar Homes in Ashland, OR
Home Values in the Area
Average Home Value in this Area
Purchase History
| Date | Type | Sale Price | Title Company |
|---|---|---|---|
| Warranty Deed | $868,000 | First American Title | |
| Quit Claim Deed | -- | None Available | |
| Quit Claim Deed | -- | None Listed On Document | |
| Warranty Deed | $275,000 | Amerititle | |
| Warranty Deed | $150,000 | Amerititle |
Mortgage History
| Date | Status | Loan Amount | Loan Type |
|---|---|---|---|
| Open | $455,000 | New Conventional | |
| Previous Owner | $100,000 | Credit Line Revolving | |
| Previous Owner | $50,000 | Credit Line Revolving | |
| Previous Owner | $135,000 | Commercial | |
| Previous Owner | $120,000 | Commercial |
Property History
| Date | Event | Price | Change | Sq Ft Price |
|---|---|---|---|---|
| 06/17/2024 06/17/24 | Sold | $868,000 | -3.4% | $559 / Sq Ft |
| 05/20/2024 05/20/24 | Pending | -- | -- | -- |
| 04/23/2024 04/23/24 | For Sale | $899,000 | -- | $579 / Sq Ft |
Tax History Compared to Growth
Tax History
| Year | Tax Paid | Tax Assessment Tax Assessment Total Assessment is a certain percentage of the fair market value that is determined by local assessors to be the total taxable value of land and additions on the property. | Land | Improvement |
|---|---|---|---|---|
| 2025 | $2,579 | $194,115 | $24,095 | $170,020 |
| 2024 | $2,579 | $174,079 | $23,509 | $150,570 |
| 2023 | $2,496 | $169,132 | $22,942 | $146,190 |
| 2022 | $2,417 | $169,132 | $28,872 | $140,260 |
| 2021 | $2,335 | $164,325 | $28,155 | $136,170 |
| 2020 | $2,271 | $159,658 | $27,448 | $132,210 |
| 2019 | $2,223 | $150,729 | $26,109 | $124,620 |
| 2018 | $2,102 | $162,027 | $25,467 | $136,560 |
| 2017 | $2,263 | $162,027 | $25,467 | $136,560 |
| 2016 | $1,979 | $133,898 | $24,238 | $109,660 |
| 2015 | $1,515 | $142,948 | $24,238 | $118,710 |
| 2014 | $1,408 | $100,751 | $23,071 | $77,680 |
Agents Affiliated with this Home
-
R
Seller's Agent in 2024
Rebecca Brunot
Patricia Sprague Real Estate
-
Alice Lema

Buyer's Agent in 2024
Alice Lema
John L. Scott Medford
(541) 301-7980
206 Total Sales
Map
Source: Oregon Datashare
MLS Number: 220181068
APN: 10126055
- 1249 N Valley View Rd
- 939 S Valley View Rd Unit 12
- 198 E Butler Ln
- 0 Myer Creek Rd Unit TL 700
- 927 W Valley View Rd
- 949 W Valley View Rd
- 184 E Valley View Rd
- 1 Corral Ln Unit 38
- 1 Corral Ln Unit 37
- 334 E Butler Ln
- 1821 Summer Place
- 1309 S Pacific Hwy
- 560 E Valley View Rd
- 1559 Lithia Way
- 451 E Ashland Ln
- 542 Tulipan Way
- 529 Tulipan Way Unit A
- 487 Tulipan Way
- 1021 Kamerin Springs Dr
- 0 Belmont Rd
