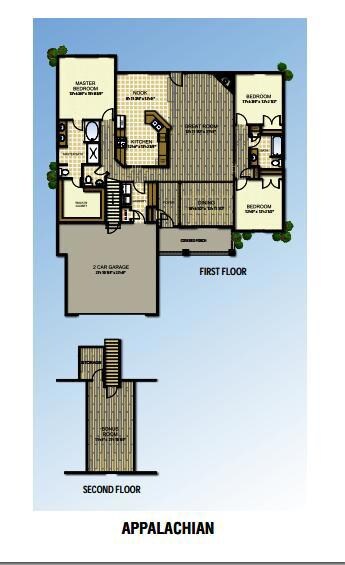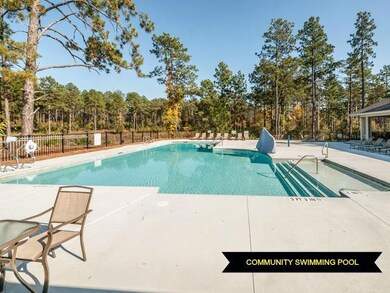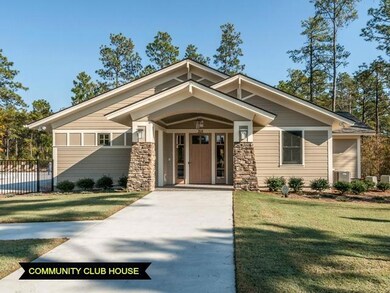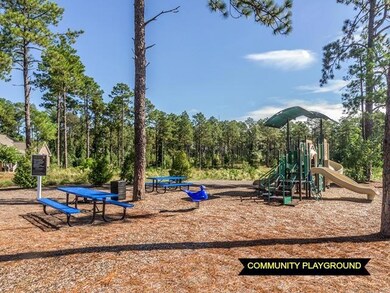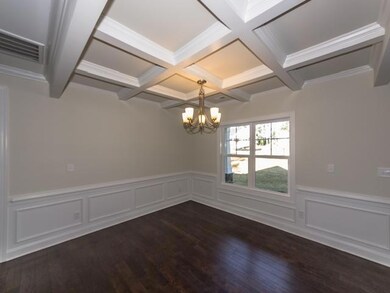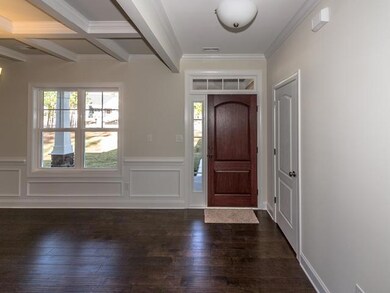
200 Sundew Ct Southern Pines, NC 28387
Highlights
- Clubhouse
- Deck
- 1 Fireplace
- Pinecrest High School Rated A-
- Wood Flooring
- Community Pool
About This Home
As of August 2022Welcome to THE COTTAGES at the ARBORETUM, MODEL OPEN DAILY. A Maintenance Free ,New Construction-community featuring sidewalks, streetlights, playground, clubhouse, pool & fitness room.NATURAL GAS.In the heart of SouthernPines convenient to Pinehurst, Aberdeen,& all the Sandhills has to offer .Easy commute to Ft.Bragg& 'Post' areas.The Appalachian-Charming,Open, single-level split- bedroom floor plan w/3bedrooms 2.5 baths +finished bonus room. The main level features a welcoming foyer,GreatRm w/fireplace,dining rm w/coffered ceiling+wainscoting. Large kitchen+ breakfast room,Tankless hot water,SecuritySystem. Exterior:stone ,cement board siding, front porch,covered rear porch and deck, natural gas grill hook-up.2 car garage. MoveInReady. $3000 Builder Incentive for upgrades/closing costs.
Last Agent to Sell the Property
Mark King
Cypress Landing Realty License #282325 Listed on: 06/17/2016
Last Buyer's Agent
Jennifer Ritchie
ERA Strother RE #5
Home Details
Home Type
- Single Family
Est. Annual Taxes
- $2,960
Year Built
- Built in 2015
Lot Details
- Lot Dimensions are 79x124x75x118
- Irrigation
HOA Fees
- $190 Monthly HOA Fees
Home Design
- Composition Roof
- Aluminum Siding
- Stone Siding
Interior Spaces
- 2,334 Sq Ft Home
- 1-Story Property
- Ceiling Fan
- 1 Fireplace
- Formal Dining Room
- Crawl Space
- Washer and Dryer Hookup
Kitchen
- Built-In Microwave
- Dishwasher
- Disposal
Flooring
- Wood
- Carpet
- Tile
Bedrooms and Bathrooms
- 3 Bedrooms
Home Security
- Home Security System
- Fire and Smoke Detector
Parking
- 2 Car Attached Garage
- Driveway
Outdoor Features
- Deck
- Patio
- Porch
Utilities
- Central Air
- Heating Available
- Natural Gas Water Heater
Listing and Financial Details
- Tax Lot 106
Community Details
Overview
- Arboretum Subdivision
Amenities
- Clubhouse
Recreation
- Community Playground
- Community Pool
Ownership History
Purchase Details
Home Financials for this Owner
Home Financials are based on the most recent Mortgage that was taken out on this home.Purchase Details
Purchase Details
Home Financials for this Owner
Home Financials are based on the most recent Mortgage that was taken out on this home.Purchase Details
Home Financials for this Owner
Home Financials are based on the most recent Mortgage that was taken out on this home.Similar Homes in Southern Pines, NC
Home Values in the Area
Average Home Value in this Area
Purchase History
| Date | Type | Sale Price | Title Company |
|---|---|---|---|
| Warranty Deed | $440,000 | Lorenz & Creed Law Firm Pllc | |
| Interfamily Deed Transfer | -- | None Available | |
| Warranty Deed | $298,000 | Attorney | |
| Special Warranty Deed | $94,000 | Attorney |
Mortgage History
| Date | Status | Loan Amount | Loan Type |
|---|---|---|---|
| Open | $424,897 | VA | |
| Previous Owner | $299,050 | VA | |
| Previous Owner | $206,600 | Construction |
Property History
| Date | Event | Price | Change | Sq Ft Price |
|---|---|---|---|---|
| 08/12/2022 08/12/22 | Sold | $440,000 | -2.2% | $186 / Sq Ft |
| 07/08/2022 07/08/22 | Pending | -- | -- | -- |
| 06/09/2022 06/09/22 | For Sale | $450,000 | 0.0% | $190 / Sq Ft |
| 07/15/2019 07/15/19 | Rented | $2,100 | 0.0% | -- |
| 06/15/2019 06/15/19 | Under Contract | -- | -- | -- |
| 05/25/2019 05/25/19 | For Rent | $2,100 | 0.0% | -- |
| 06/17/2016 06/17/16 | Sold | $297,900 | -- | $128 / Sq Ft |
Tax History Compared to Growth
Tax History
| Year | Tax Paid | Tax Assessment Tax Assessment Total Assessment is a certain percentage of the fair market value that is determined by local assessors to be the total taxable value of land and additions on the property. | Land | Improvement |
|---|---|---|---|---|
| 2024 | $2,960 | $464,390 | $55,000 | $409,390 |
| 2023 | $3,053 | $464,390 | $55,000 | $409,390 |
| 2022 | $2,790 | $301,610 | $47,000 | $254,610 |
| 2021 | $2,865 | $301,610 | $47,000 | $254,610 |
| 2020 | $2,890 | $301,610 | $47,000 | $254,610 |
| 2019 | $2,890 | $301,610 | $47,000 | $254,610 |
| 2018 | $2,592 | $286,390 | $55,000 | $231,390 |
| 2017 | $2,563 | $286,390 | $55,000 | $231,390 |
| 2015 | $476 | $286,390 | $55,000 | $231,390 |
| 2014 | $609 | $71,200 | $71,200 | $0 |
| 2013 | -- | $71,200 | $71,200 | $0 |
Agents Affiliated with this Home
-
KELLIE ADAMS

Seller's Agent in 2022
KELLIE ADAMS
Everything Pines Partners LLC
(910) 639-5050
77 Total Sales
-
Leigh Amigo

Buyer's Agent in 2022
Leigh Amigo
Keller Williams Pinehurst
(706) 728-4108
157 Total Sales
-
C
Buyer's Agent in 2019
Cassie Trawick
Maison Realty Group
-
M
Seller's Agent in 2016
Mark King
Cypress Landing Realty
-
J
Buyer's Agent in 2016
Jennifer Ritchie
ERA Strother RE #5
Map
Source: Hive MLS
MLS Number: 166687
APN: 8572-00-55-4412
- 280 Wiregrass Ln
- 300 N Bracken Fern Ln
- 140 Old Clubhouse Ln
- 116 W Chelsea Ct
- 104 Plantation Dr
- 116 Old Clubhouse Ln
- 109 W Chelsea Ct
- 1610 Midland Rd
- 104 Old Clubhouse Ln
- 535 Vintage Ln
- 904 Satinwood Ct
- 915 Satinwood Ct
- 1670 W Massachusetts Ave
- 127 Plantation Dr
- 200 Manning Square
- 9 Scots Glen Dr
- 85 Station Ave
- 30 Deacon Palmer Place
- 100 Holly Springs Ct
- 15 Station Ave

