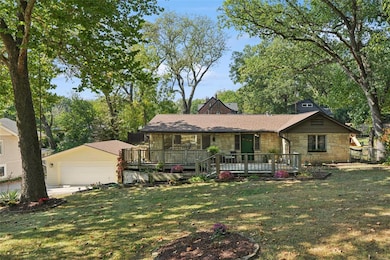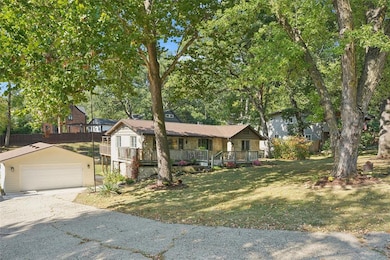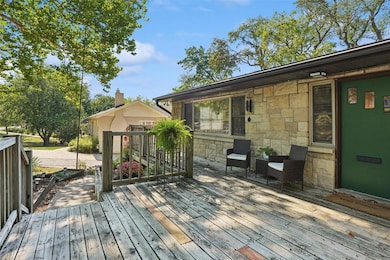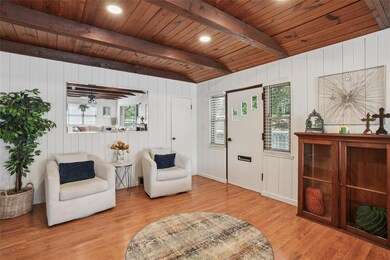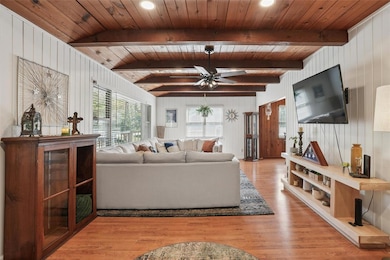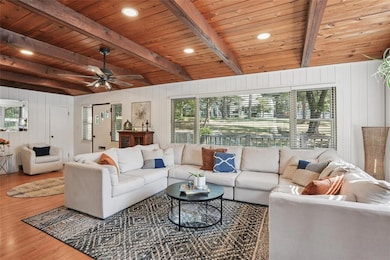200 SW 42nd St Des Moines, IA 50312
Salisbury Oaks NeighborhoodEstimated payment $2,633/month
Highlights
- Deck
- Mud Room
- Den
- Ranch Style House
- No HOA
- Formal Dining Room
About This Home
Welcome to **200 SW 42nd Street, Des Moines, IA 50312**—a beautifully updated **South of Grand** home offering modern comfort and timeless appeal. Set on a desirable **walkout lot**, this residence features **multiple living areas**, perfect for entertaining or relaxing in style. With **three bedrooms and two bathrooms**, this home boasts numerous updates: a **new oversized two-car garage built in 2024**, **new paint throughout**, **new air conditioner (Aug 2022)**, and **new flooring throughout the entire basement**. The **kitchen** shines with **new backsplash, countertops, and appliances—all included**. The **dining room opens to a brand-new back deck** through a **new sliding glass door**, ideal for outdoor dining and morning coffee. The **downstairs family room** features a **new wet bar** and a **redone bathroom**, enhancing both function and charm. Two large decks overlook **beautiful landscaping**, offering peaceful outdoor living spaces. Located minutes from **Greenwood Park, the Des Moines Art Center, and Gray’s Lake**, with local favorites like **Gateway Market, Snookie’s Malt Shop, and La Mie Bakery** nearby. This exceptional South of Grand property blends updates, comfort, and location—**schedule your private showing today!**
Home Details
Home Type
- Single Family
Est. Annual Taxes
- $5,658
Year Built
- Built in 1950
Lot Details
- 0.34 Acre Lot
- Lot Dimensions are 100x150
- Wood Fence
Home Design
- Ranch Style House
- Traditional Architecture
- Block Foundation
- Asphalt Shingled Roof
- Stone Siding
Interior Spaces
- 1,312 Sq Ft Home
- Wet Bar
- Electric Fireplace
- Shades
- Drapes & Rods
- Mud Room
- Family Room Downstairs
- Formal Dining Room
- Den
- Finished Basement
- Walk-Out Basement
- Fire and Smoke Detector
Kitchen
- Stove
- Microwave
- Dishwasher
Flooring
- Tile
- Luxury Vinyl Plank Tile
Bedrooms and Bathrooms
- 3 Bedrooms | 2 Main Level Bedrooms
Laundry
- Dryer
- Washer
Parking
- 2 Car Detached Garage
- Driveway
Additional Features
- Deck
- Forced Air Heating and Cooling System
Community Details
- No Home Owners Association
Listing and Financial Details
- Assessor Parcel Number 09004400000000
Map
Home Values in the Area
Average Home Value in this Area
Tax History
| Year | Tax Paid | Tax Assessment Tax Assessment Total Assessment is a certain percentage of the fair market value that is determined by local assessors to be the total taxable value of land and additions on the property. | Land | Improvement |
|---|---|---|---|---|
| 2025 | $6,952 | $381,200 | $94,800 | $286,400 |
| 2024 | $6,952 | $327,600 | $84,100 | $243,500 |
| 2023 | $6,802 | $353,400 | $84,100 | $269,300 |
| 2022 | $6,748 | $297,500 | $72,600 | $224,900 |
| 2021 | $6,642 | $297,500 | $72,600 | $224,900 |
| 2020 | $6,896 | $274,800 | $66,800 | $208,000 |
| 2019 | $6,454 | $274,800 | $66,800 | $208,000 |
| 2018 | $6,384 | $248,700 | $59,300 | $189,400 |
| 2017 | $5,760 | $248,700 | $59,300 | $189,400 |
| 2016 | $5,608 | $221,500 | $51,700 | $169,800 |
| 2015 | $5,608 | $221,500 | $51,700 | $169,800 |
| 2014 | $5,096 | $207,900 | $48,000 | $159,900 |
Property History
| Date | Event | Price | List to Sale | Price per Sq Ft | Prior Sale |
|---|---|---|---|---|---|
| 10/05/2025 10/05/25 | For Sale | $410,000 | +41.4% | $313 / Sq Ft | |
| 03/27/2023 03/27/23 | Sold | $290,000 | -6.5% | $221 / Sq Ft | View Prior Sale |
| 02/09/2023 02/09/23 | Pending | -- | -- | -- | |
| 10/12/2022 10/12/22 | Price Changed | $310,000 | -8.8% | $236 / Sq Ft | |
| 09/16/2022 09/16/22 | For Sale | $340,000 | -- | $259 / Sq Ft |
Purchase History
| Date | Type | Sale Price | Title Company |
|---|---|---|---|
| Quit Claim Deed | -- | None Listed On Document | |
| Quit Claim Deed | -- | None Listed On Document | |
| Warranty Deed | $290,000 | -- | |
| Warranty Deed | $290,000 | None Listed On Document |
Mortgage History
| Date | Status | Loan Amount | Loan Type |
|---|---|---|---|
| Previous Owner | $232,000 | Construction |
Source: Des Moines Area Association of REALTORS®
MLS Number: 727663
APN: 090-04400000000
- 4101 Muskogee Ave
- 4004 John Lynde Rd
- 4000 John Lynde Rd
- 3950 John Lynde Rd
- 515 Glenview Dr
- 3939 River Oaks Dr
- 3802 Lincoln Place Dr
- 3545 Lincoln Place Dr
- 415 42nd St
- 339 45th St
- 3930 Grand Ave Unit 308
- 5105 Welker Ave
- 4323 Grand Ave Unit 216
- 4323 Grand Ave Unit 101
- 4345 Grand Ave Unit 1
- 4341 Grand Ave Unit 4
- 3920 Grand Ave Unit 2TW
- 3920 Grand Ave Unit 5TE
- 225 51st St
- 204 51st St
- 4200 Grand Ave
- 10 SW 34th St
- 4215 Grand Ave
- 3662 Ingersoll Ave
- 3612 Ingersoll Ave
- 3451 Grand Ave
- 544 36th St Unit ID1285748P
- 3407 Grand Ave
- 3333 Grand Ave
- 3000 E Grand Ave
- 3323 Ingersoll Ave
- 5322 Ingersoll Ave
- 2843 Grand Ave Unit ID1285752P
- 511 29th St
- 2825 Grand Ave
- 2903 Ingersoll Ave
- 2900 High St Unit 2
- 2900 High St Unit 2
- 710 31st St
- 3003 Woodland Ave

