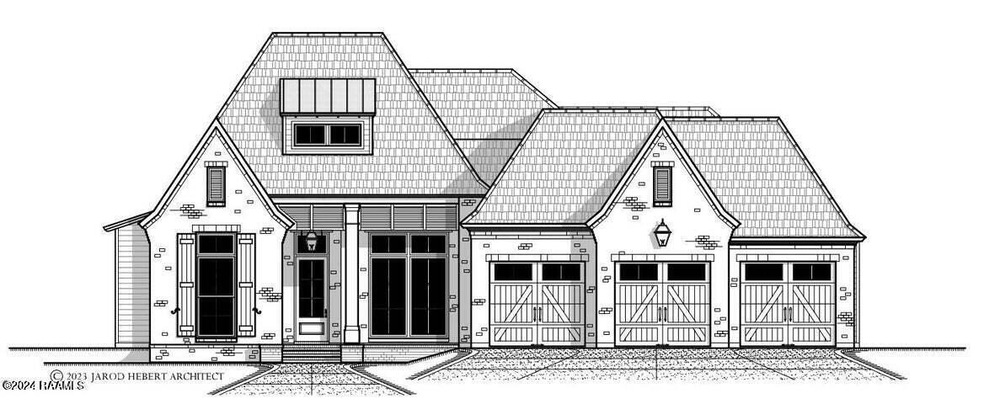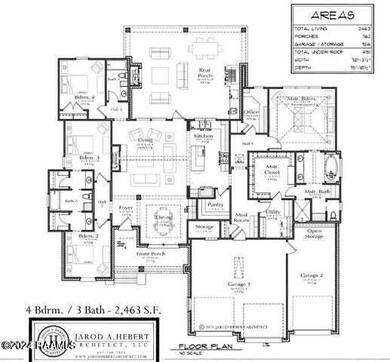
200 T' Frere Rd Unit B Carencro, LA 70520
Highlights
- 2.86 Acre Lot
- Outdoor Fireplace
- Granite Countertops
- Traditional Architecture
- High Ceiling
- Covered patio or porch
About This Home
As of April 2025This impressive four bedroom, three bath proposed construction, sits on over an acre of land, providing ample space and privacy. The kitchen features a large island, perfect for meal prep and entertaining guest. The open floor plan allows for seamless flow between the living spaces, creating a welcoming atmosphere. The primary suite is spacious and offers a luxurious retreat with a separate tub, walk in shower, and large closet, ensuring comfort and convenience.
Last Agent to Sell the Property
Michelle D Mouton
Keller Williams Realty Acadiana Listed on: 06/17/2024
Last Buyer's Agent
Amir Francis
Stone Ridge Real Estate
Home Details
Home Type
- Single Family
Lot Details
- 2.86 Acre Lot
- Level Lot
- Back Yard
Parking
- 2 Car Garage
Home Design
- Proposed Property
- Traditional Architecture
- Brick Exterior Construction
- Slab Foundation
- Frame Construction
- Composition Roof
- Synthetic Stucco Exterior
Interior Spaces
- 2,405 Sq Ft Home
- 1-Story Property
- High Ceiling
- 2 Fireplaces
- Gas Log Fireplace
- Double Pane Windows
Kitchen
- Walk-In Pantry
- Gas Cooktop
- Microwave
- Dishwasher
- Kitchen Island
- Granite Countertops
Flooring
- Tile
- Vinyl Plank
Bedrooms and Bathrooms
- 4 Bedrooms
- Walk-In Closet
- 3 Full Bathrooms
- Double Vanity
- Separate Shower
Outdoor Features
- Covered patio or porch
- Outdoor Fireplace
- Outdoor Kitchen
- Exterior Lighting
Schools
- Carencro Heights Elementary School
- Acadian Middle School
- Carencro High School
Utilities
- Central Heating and Cooling System
- Septic Tank
Listing and Financial Details
- Tax Lot B
Similar Homes in Carencro, LA
Home Values in the Area
Average Home Value in this Area
Property History
| Date | Event | Price | Change | Sq Ft Price |
|---|---|---|---|---|
| 04/21/2025 04/21/25 | Sold | -- | -- | -- |
| 10/31/2024 10/31/24 | Price Changed | $733,990 | +21.4% | $305 / Sq Ft |
| 10/26/2024 10/26/24 | Pending | -- | -- | -- |
| 06/17/2024 06/17/24 | For Sale | $604,636 | -- | $251 / Sq Ft |
Tax History Compared to Growth
Agents Affiliated with this Home
-
M
Seller's Agent in 2025
Michelle D Mouton
Keller Williams Realty Acadiana
-
Lucius Hornsby

Seller Co-Listing Agent in 2025
Lucius Hornsby
Keller Williams Realty Acadiana
(337) 735-9336
9 in this area
140 Total Sales
-
A
Buyer's Agent in 2025
Amir Francis
Stone Ridge Real Estate
-
AJ Francis
A
Buyer's Agent in 2025
AJ Francis
Real Broker, LLC
(337) 849-2668
4 in this area
94 Total Sales
Map
Source: REALTOR® Association of Acadiana
MLS Number: 24005764
- 203 La Rue Christ-Roi
- 200 Blk Blk Tifrere Rd
- 213-A Printemps Rd
- 213-B Printemps Rd
- 213 Printemps Rd
- 100 D Hess Rd
- 340 Saint Esprit Rd
- 112 Buckleridge Rd
- 627 Rue Des Etoiles
- 1216 Saint Esprit Rd
- 307 Lexington Pkwy
- 200 Equipment Ln
- 103 Appomatox Pkwy
- 720 Kidder Rd
- 325 Rue Carnot
- 108-112 Catahoula Rd
- 101 Catahoula Rd
- 1030 Louisiana 1252
- 334 Meche Rd
- 303 Kilbourne Cir

