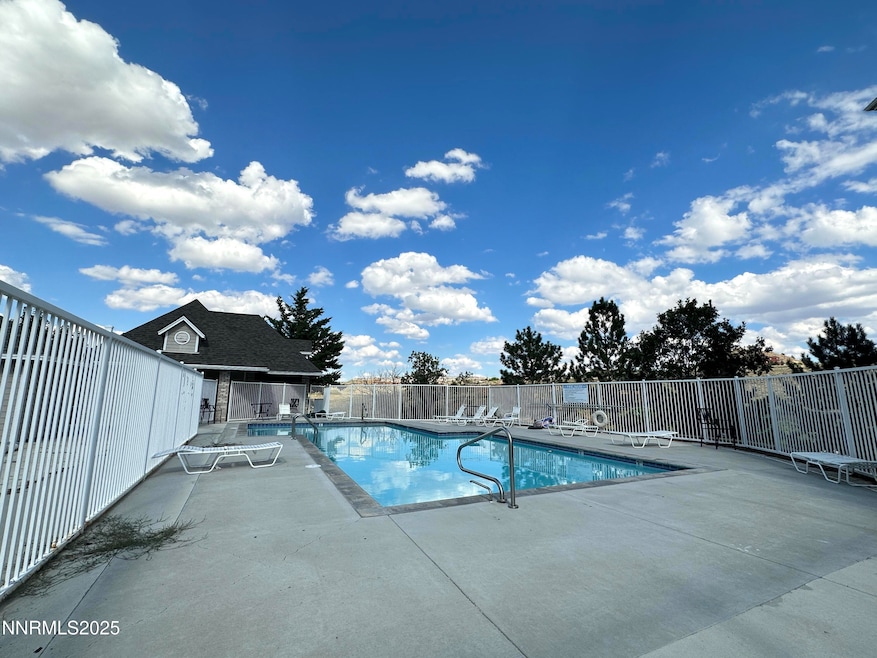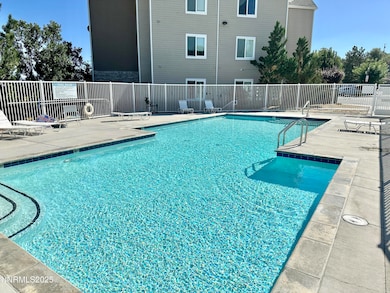
200 Talus Way Unit 511 Reno, NV 89503
West University NeighborhoodHighlights
- Fitness Center
- City View
- Balcony
- Gated Community
- Community Pool
- Enclosed Patio or Porch
About This Home
THIS IS PARTIALLY FURNISHED SHARED BOTTOM FLOOR UNIT at The Edge at Reno. You will be co-living with the current tenants already in this beautiful 4-bedroom condo - ( 1 ) INDIVIDUAL ROOMS AVAILABLE! The unit features 4 separate private en suites. Each room has its own walk in closet and private bathroom. There is a Shared Kitchen that has full size fridge, microwave and stove/oven. Includes full size washer and dryer, tile flooring throughout. All Utilities are included! Less than 2 miles from UNR. Pool and Gym. Close to bus line. This is a no pet property!
Condo Details
Home Type
- Condominium
Est. Annual Taxes
- $1,625
Year Built
- 2004
Property Views
- City
- Mountain
Interior Spaces
- 1,386 Sq Ft Home
- 1-Story Property
- Ceiling Fan
- Combination Dining and Living Room
- Luxury Vinyl Tile Flooring
- Laundry Room
Kitchen
- Breakfast Bar
- Microwave
- Dishwasher
- Disposal
Bedrooms and Bathrooms
- 4 Bedrooms
- Walk-In Closet
- 4 Full Bathrooms
- Bathtub and Shower Combination in Primary Bathroom
Home Security
Parking
- 4 Parking Spaces
- Parking Pad
- Parking Available
- Additional Parking
Outdoor Features
- Balcony
- Enclosed Patio or Porch
Location
- Ground Level
Schools
- Elmcrest Elementary School
- Clayton Middle School
- Mcqueen High School
Utilities
- Forced Air Heating and Cooling System
- Gas Water Heater
- Internet Available
- Cable TV Available
Listing and Financial Details
- Security Deposit $750
- Property Available on 6/9/25
- Lease Option
- The owner pays for all utilities
- 12 Month Lease Term
- Assessor Parcel Number 003-771-02
Community Details
Overview
- Property has a Home Owners Association
- Reno Community
- The Edge At Reno Subdivision
- Community Parking
Recreation
- Fitness Center
- Community Pool
Pet Policy
- No Pets Allowed
Security
- Gated Community
- Fire and Smoke Detector
- Fire Sprinkler System
Map
About the Listing Agent

As a resident of Reno/Sparks for over 40 years, Sara brings a vast knowledge of the Truckee Meadows and its ever-changing real estate market. Members of her family have been prominent figures in the real estate community for over 30 years and now she carries on the family tradition specializing in residential real estate and property management. As a local business owner, she understands the complexities that come with negotiating real estate transactions and the dedication that is required to
Sara's Other Listings
Source: Northern Nevada Regional MLS
MLS Number: 250051188
APN: 003-771-02
- 200 Talus Way Unit 123
- 200 Talus Way Unit 232
- 200 Talus Way Unit 522
- 140 Griswold Way Unit C
- 230 Bisset Ct Unit B
- 3696 Shale Ct
- 531 Tarn Way
- 400 Tarn Way
- 3200 Lodestar Ln
- 732 Talus Way
- 3495 Comstock Dr
- 785 Talus Way
- 3421 Colonial Downs Dr
- 139 Vista Rafael Pkwy Unit 53
- 147 Vista Rafael Pkwy
- 3510 Comstock Dr
- 3566 Penn National Dr
- 31 Vista Rafael Pkwy
- 27 Vista Rafael Pkwy
- 1160 Arrastra Rd
- 200 Talus Way Unit 522
- 200 Talus Way Unit 334
- 3905 Covington Way Unit A
- 3970 Covington Way
- 3575 Gypsum Rd
- 1180 Arrastra Rd
- 5065 Ronald Stephen Cir
- 4050 Gardella Ave
- 1651 N Virginia St
- 1550 Evans Ave
- 1498 Washington St
- 1617 N Virginia St
- 2450 Valley Rd
- 1551 N Virginia St
- 1555 N Sierra St
- 1461 N Virginia St
- 2800 Enterprise Rd
- 1385-1395 N Virginia St
- 1360 N Sierra St
- 1975 Putnam Dr






