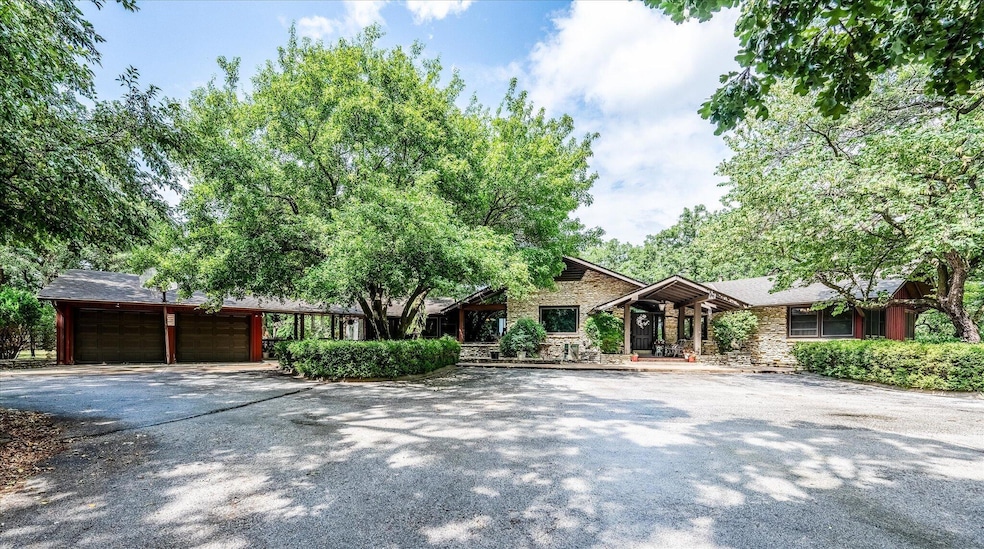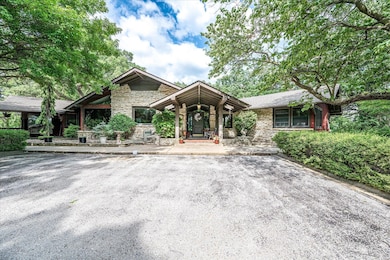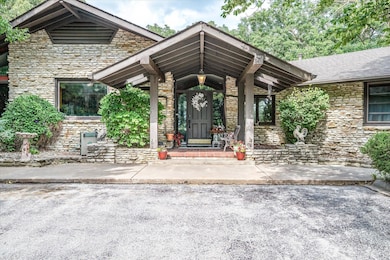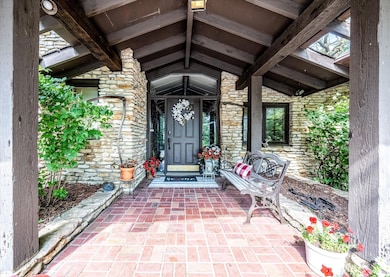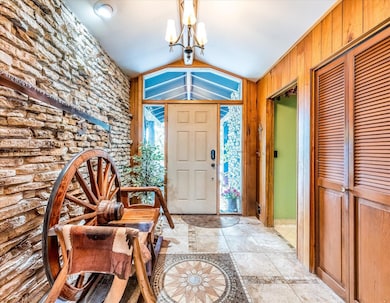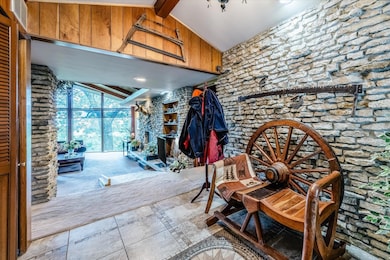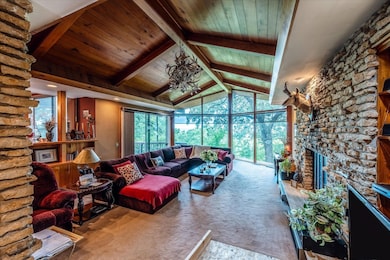200 Timber Ln Council Bluffs, IA 51503
Prospect Park NeighborhoodEstimated payment $5,389/month
Highlights
- Garage Cooled
- Wooded Lot
- No HOA
- Deck
- Cathedral Ceiling
- Covered Patio or Porch
About This Home
This is a once in a lifetime property - don't let it slip by. 25 acres of plush privacy with million dollar views. This incredible sprawling ranch offers a dining room, family room and master bedroom that overlooks the Omaha skyline. Every view from this lovely home is fabulous. The lower level has a large office, family room and incredible bar for entertaining large parties. There is ample storage throughout the home. The beautiful backyard offers so many activities. There is a large 2 car detached and another 5 garages in the additional building that does have a workshop. There are several trails that would be great exercise and adventure for the children (and adults) to enjoy. Many pieces of furniture are for sale. PLEASE DO NOT ENTER THE PROPERTY WITHOUT AN AGENT.
Home Details
Home Type
- Single Family
Est. Annual Taxes
- $10,582
Year Built
- Built in 1963
Lot Details
- Level Lot
- Sprinkler System
- Wooded Lot
Home Design
- Frame Construction
- Shake Roof
Interior Spaces
- 1-Story Property
- Built-In Features
- Woodwork
- Cathedral Ceiling
- Ceiling Fan
- Gas Log Fireplace
- Family Room
- Living Room
- Formal Dining Room
- Home Security System
- Property Views
Kitchen
- Eat-In Kitchen
- Electric Range
- Dishwasher
- Built-In or Custom Kitchen Cabinets
Bedrooms and Bathrooms
- 4 Bedrooms
- Walk-In Closet
- 3 Bathrooms
Laundry
- Laundry on main level
- Washer and Dryer Hookup
Finished Basement
- Walk-Out Basement
- Basement Fills Entire Space Under The House
- Bedroom in Basement
- Recreation or Family Area in Basement
- Laundry in Basement
Parking
- 2 Car Detached Garage
- Garage Cooled
- Garage Apartment
- Heated Garage
- Garage Door Opener
- Off-Street Parking
Outdoor Features
- Deck
- Covered Patio or Porch
- Storage Shed
- Outbuilding
- Breezeway
Schools
- Lewis & Clark Elementary School
- Gerald W Kirn Middle School
- Abraham Lincoln High School
Utilities
- Forced Air Heating and Cooling System
- Hot Water Heating System
- Gas Available
- Gas Water Heater
- Water Softener is Owned
- Septic System
- Cable TV Available
Community Details
- No Home Owners Association
Map
Home Values in the Area
Average Home Value in this Area
Tax History
| Year | Tax Paid | Tax Assessment Tax Assessment Total Assessment is a certain percentage of the fair market value that is determined by local assessors to be the total taxable value of land and additions on the property. | Land | Improvement |
|---|---|---|---|---|
| 2025 | $10,694 | $571,600 | $9,800 | $561,800 |
| 2024 | $10,694 | $531,200 | $7,700 | $523,500 |
| 2023 | $10,582 | $531,200 | $7,700 | $523,500 |
| 2022 | $10,150 | $432,500 | $5,600 | $426,900 |
| 2021 | $15,105 | $432,500 | $5,600 | $426,900 |
| 2020 | $9,854 | $397,200 | $5,600 | $391,600 |
| 2019 | $9,594 | $397,200 | $5,600 | $391,600 |
| 2018 | $9,250 | $370,400 | $8,700 | $361,700 |
| 2017 | $9,474 | $380,600 | $18,900 | $361,700 |
| 2015 | $9,268 | $380,600 | $18,900 | $361,700 |
| 2014 | $9,360 | $380,600 | $18,900 | $361,700 |
Property History
| Date | Event | Price | List to Sale | Price per Sq Ft |
|---|---|---|---|---|
| 08/07/2025 08/07/25 | Pending | -- | -- | -- |
| 07/12/2025 07/12/25 | For Sale | $850,000 | -- | $176 / Sq Ft |
Purchase History
| Date | Type | Sale Price | Title Company |
|---|---|---|---|
| Interfamily Deed Transfer | -- | None Available |
Source: Southwest Iowa Association of Realtors®
MLS Number: 25-1412
APN: 7544-24-126-015
- 127 Deer Trail
- 329 Delong Ave
- 315 Delong Ave
- 112 Delong Ave
- 3 Delong Ave
- 454 Mount Vernon St
- 207 Morgan St
- 18267 Northline Dr
- 315 Morgan St
- 145 Zenith Dr
- 915 Harrison St
- 2231 N Broadway
- 116 Spencer Ave
- 232 McGee Ave
- .61 ACRES N 8th St
- 19404 Mudhollow Rd
- 427 Fleming Ave
- 400 McGee Ave
- 162 N Linden Ave
- 155 S Linden Ave
