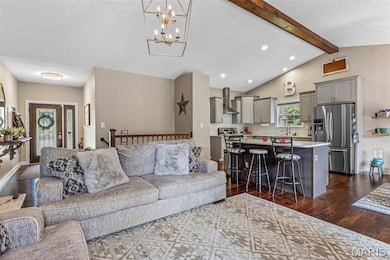
200 Timber Ln Farmington, MO 63640
Estimated payment $2,594/month
Highlights
- 4 Acre Lot
- Open Floorplan
- Vaulted Ceiling
- Farmington Senior High School Rated A-
- Wooded Lot
- Ranch Style House
About This Home
Nestled on a serene, wooded 4-acre lot just outside of Farmington, this beautifully remodeled home offers the perfect blend of privacy and convenience. Step inside to find vaulted ceilings and an open floor plan that creates an inviting and spacious feel. The kitchen is a showstopper with quartz countertops and plenty of room to gather and entertain. The main level features three bedrooms and two full baths, including a lovely primary suite with trey ceilings and windows that let in lots of natural lighting, the primary bathroom offers a double vanity, and a dedicated makeup area. The lower level expands your living space with a generous family room, a second full kitchen, a fourth bedroom, and a third full bath—ideal for guests, multi-generational living, or entertaining. Peaceful, private, and move-in ready—this one has it all!
Home Details
Home Type
- Single Family
Est. Annual Taxes
- $1,772
Year Built
- Built in 2004
Lot Details
- 4 Acre Lot
- Wooded Lot
Parking
- 2 Car Attached Garage
Home Design
- Ranch Style House
- Vinyl Siding
Interior Spaces
- Open Floorplan
- Vaulted Ceiling
- Electric Fireplace
- Living Room with Fireplace
- Dining Room
Kitchen
- Free-Standing Electric Oven
- Microwave
- Dishwasher
- Kitchen Island
- Disposal
Bedrooms and Bathrooms
- 4 Bedrooms
- Double Vanity
Finished Basement
- Walk-Out Basement
- Basement Fills Entire Space Under The House
- Basement Ceilings are 8 Feet High
- Finished Basement Bathroom
Schools
- Farmington R-Vii Elementary School
- Farmington Middle School
Utilities
- Forced Air Heating and Cooling System
- Well
- Septic Tank
Community Details
- No Home Owners Association
Listing and Financial Details
- Assessor Parcel Number 09-80-34-00-000-0001.31
Map
Home Values in the Area
Average Home Value in this Area
Tax History
| Year | Tax Paid | Tax Assessment Tax Assessment Total Assessment is a certain percentage of the fair market value that is determined by local assessors to be the total taxable value of land and additions on the property. | Land | Improvement |
|---|---|---|---|---|
| 2025 | $1,772 | $38,650 | $5,320 | $33,330 |
| 2024 | $1,772 | $36,140 | $5,320 | $30,820 |
| 2023 | $1,772 | $36,140 | $5,320 | $30,820 |
| 2022 | $1,777 | $36,140 | $5,320 | $30,820 |
| 2021 | $1,772 | $36,140 | $5,320 | $30,820 |
| 2020 | $1,784 | $36,140 | $5,320 | $30,820 |
| 2019 | $1,604 | $32,470 | $5,320 | $27,150 |
| 2018 | -- | $28,900 | $3,900 | $25,000 |
| 2017 | $1,477 | $28,900 | $3,900 | $25,000 |
| 2016 | $1,470 | $28,890 | $0 | $0 |
| 2015 | -- | $28,890 | $0 | $0 |
| 2014 | -- | $28,890 | $0 | $0 |
| 2013 | -- | $28,890 | $0 | $0 |
Property History
| Date | Event | Price | List to Sale | Price per Sq Ft | Prior Sale |
|---|---|---|---|---|---|
| 06/13/2025 06/13/25 | For Sale | $465,000 | +43.1% | $160 / Sq Ft | |
| 02/23/2022 02/23/22 | Sold | -- | -- | -- | View Prior Sale |
| 01/20/2022 01/20/22 | Pending | -- | -- | -- | |
| 01/20/2022 01/20/22 | For Sale | $325,000 | +12.1% | $108 / Sq Ft | |
| 08/26/2020 08/26/20 | Sold | -- | -- | -- | View Prior Sale |
| 06/26/2020 06/26/20 | Pending | -- | -- | -- | |
| 01/16/2020 01/16/20 | For Sale | $289,900 | -- | $97 / Sq Ft |
Purchase History
| Date | Type | Sale Price | Title Company |
|---|---|---|---|
| Deed | $393,062 | Continental Title Holding Co | |
| Grant Deed | $276,360 | -- |
Mortgage History
| Date | Status | Loan Amount | Loan Type |
|---|---|---|---|
| Open | $314,450 | Construction | |
| Previous Owner | $282,000 | Construction |
About the Listing Agent

They say when you love what you do, you don't work a day in your life and I couldn't agree more! I've been blessed with a wonderful career of helping people! Hi, I am Kim Hutson and I've been a real estate broker since 2004 selling homes in and around the Mineral Area. My clients appreciate my attention to details helping them buy and sell all while keeping the real estate transaction- real fun!
Kim's Other Listings
Source: MARIS MLS
MLS Number: MIS25040710
APN: 09-80-34-00-000-0001.31
- 102 Timber Ln
- 960 Ridgetop Dr
- 363 Moss Ln
- 489 Shade Tree Ln
- 208 Sugar Maple Cir
- 0 W Liberty St Unit MAR25017229
- 420 Willow Creek Dr
- 131 N Alexander St
- 801 Maple St
- 814 Vernon Ave
- 704 Maple St
- 805 W Columbia St
- 2 Potosi St
- 515 Potosi St
- 717 Deerfield Ln
- 829 Cimarron Cir
- 1 Lodge Rd
- 524 North St
- 0 W Outer Rd Unit 17042309
- 0 W Outer Rd Unit 9520669
- 121 Westmount Dr
- 60 Liberty Landing Cir
- 400 Maple Valley Dr
- 201 Hyler Dr
- 1205 W Columbia St
- 601 Wallace Rd
- 821 Hillsboro Rd
- 2753 Brody Ln Unit 8
- 119 E Columbia St Unit C
- 1502 N Washington St
- 6 Woodchase Dr
- 100 Roper
- 1000 Icon Way
- 4826 Red Rooster Ln
- 1100 Falcon St
- 813 Falcon St
- 3108 Commerce St
- 301 Adams St
- 1008 Jane Dr Unit 1008 - 03
- 204 N Washington St






