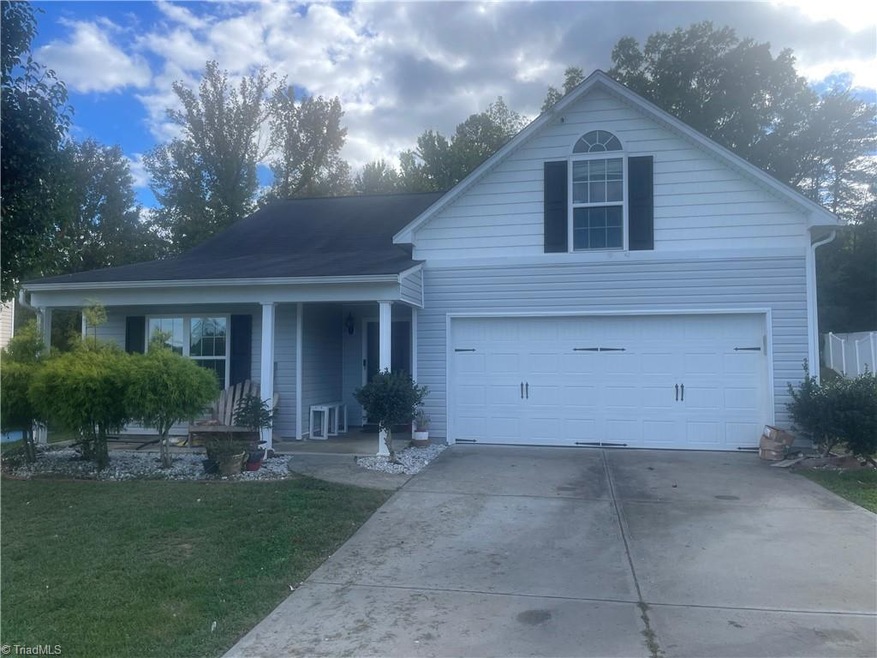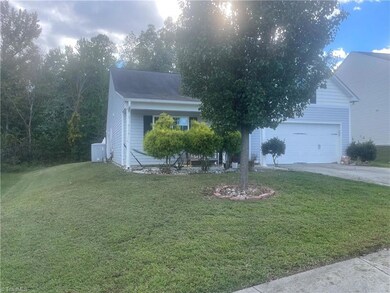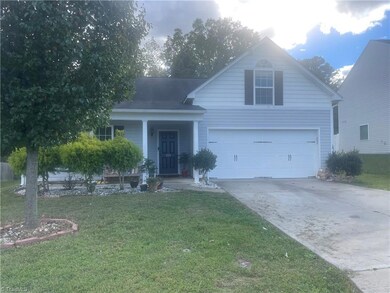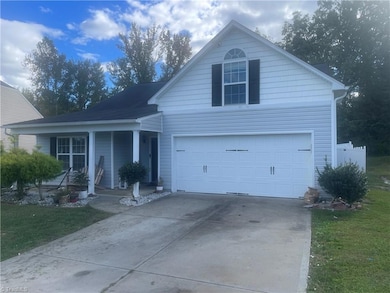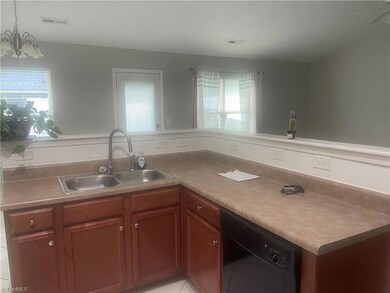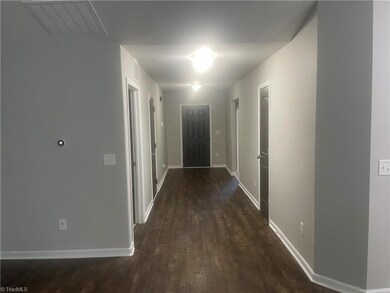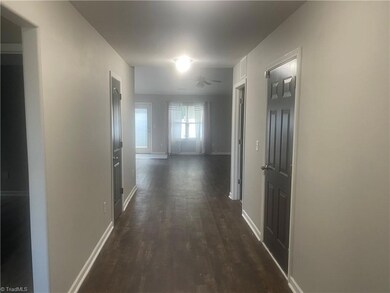Estimated payment $1,778/month
Highlights
- Vaulted Ceiling
- Walk-In Pantry
- Soaking Tub
- No HOA
- 2 Car Attached Garage
- Laundry Room
About This Home
This home offers the perfect mix of comfort and function. Enjoy 1.5 level living with a bonus room upstairs that can serve as a 4th bedroom, office or flex space. Step inside to a wide entryway that leads to an open kitchen, dining, and living area with vaulted ceilings. The kitchen features plenty of cabinets, and a walk-in pantry. The master bath includes dual vanities, a soaking tub, and a separate tiled shower. Additional bedrooms are spacious, and the home also has a dedicated laundry room. 2-car garage, and backyard storage shed. Home also includes a private, fenced backyard. Convenient location near Elon, Gibsonville, shopping centers and schools.
Home Details
Home Type
- Single Family
Est. Annual Taxes
- $2,681
Year Built
- Built in 2015
Lot Details
- 0.29 Acre Lot
Parking
- 2 Car Attached Garage
- Driveway
Home Design
- Slab Foundation
- Vinyl Siding
Interior Spaces
- 1,800 Sq Ft Home
- Property has 1 Level
- Vaulted Ceiling
- Walk-In Pantry
- Laundry Room
Bedrooms and Bathrooms
- 4 Bedrooms
- 2 Full Bathrooms
- Soaking Tub
Utilities
- Forced Air Heating and Cooling System
- Electric Water Heater
Community Details
- No Home Owners Association
- Manning Crossing Subdivision
Listing and Financial Details
- Assessor Parcel Number 172908
Map
Home Values in the Area
Average Home Value in this Area
Tax History
| Year | Tax Paid | Tax Assessment Tax Assessment Total Assessment is a certain percentage of the fair market value that is determined by local assessors to be the total taxable value of land and additions on the property. | Land | Improvement |
|---|---|---|---|---|
| 2025 | $2,877 | $280,914 | $40,000 | $240,914 |
| 2024 | $2,694 | $280,914 | $40,000 | $240,914 |
| 2023 | $2,577 | $280,914 | $40,000 | $240,914 |
| 2022 | $1,729 | $147,254 | $30,000 | $117,254 |
| 2021 | $1,744 | $147,254 | $30,000 | $117,254 |
| 2020 | $1,758 | $147,254 | $30,000 | $117,254 |
| 2019 | $1,767 | $147,254 | $30,000 | $117,254 |
| 2018 | $0 | $147,254 | $30,000 | $117,254 |
| 2017 | $1,635 | $147,254 | $30,000 | $117,254 |
| 2016 | $1,172 | $107,499 | $25,000 | $82,499 |
Property History
| Date | Event | Price | List to Sale | Price per Sq Ft | Prior Sale |
|---|---|---|---|---|---|
| 10/28/2025 10/28/25 | Pending | -- | -- | -- | |
| 10/16/2025 10/16/25 | For Sale | $295,000 | +62.1% | $164 / Sq Ft | |
| 01/09/2020 01/09/20 | Sold | $182,000 | -1.6% | -- | View Prior Sale |
| 11/25/2019 11/25/19 | Pending | -- | -- | -- | |
| 11/20/2019 11/20/19 | For Sale | $185,000 | +26.7% | -- | |
| 02/29/2016 02/29/16 | Sold | $146,000 | -2.0% | $91 / Sq Ft | View Prior Sale |
| 12/04/2015 12/04/15 | Pending | -- | -- | -- | |
| 07/23/2015 07/23/15 | For Sale | $148,990 | -- | $93 / Sq Ft |
Purchase History
| Date | Type | Sale Price | Title Company |
|---|---|---|---|
| Warranty Deed | $182,000 | Attorney | |
| Warranty Deed | $146,000 | Attorney |
Mortgage History
| Date | Status | Loan Amount | Loan Type |
|---|---|---|---|
| Open | $145,600 | Adjustable Rate Mortgage/ARM | |
| Previous Owner | $143,355 | FHA |
Source: Triad MLS
MLS Number: 1199155
APN: 172908
- 104 Claystone Dr
- 107 Claystone Dr
- 605 Brownstone Dr
- 311 Trimble Dr
- 610 Brownstone Rd
- 104 Mica Dr
- 101 Graphite Dr
- 101 Still Water Cir
- 300 Manning Way
- 271 Moonstone Ct
- Sullivan Plan at Wexford
- Cooper Plan at Wexford
- Avery Plan at Wexford
- Charleston Plan at Wexford
- Drexel Plan at Wexford
- McDowell Plan at Wexford
- Edgefield Plan at Wexford
- Davidson Plan at Wexford
- Wescott Plan at Wexford
- Mayfair Plan at Wexford
