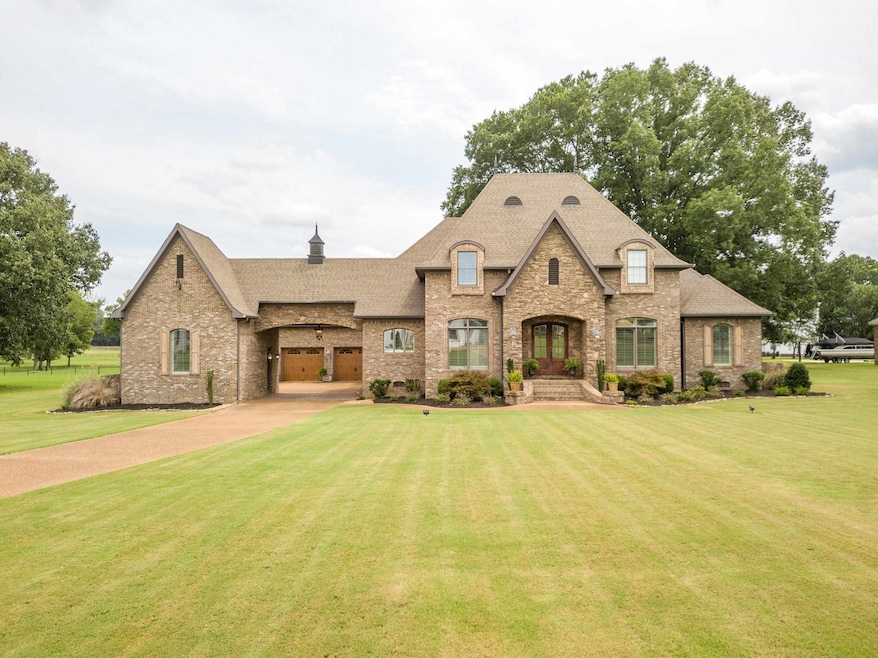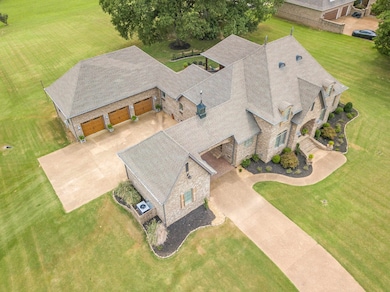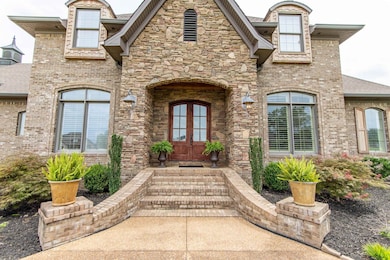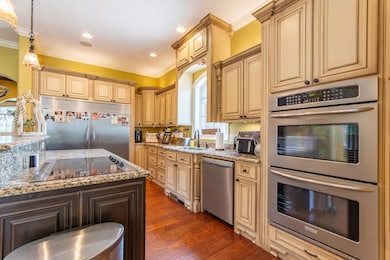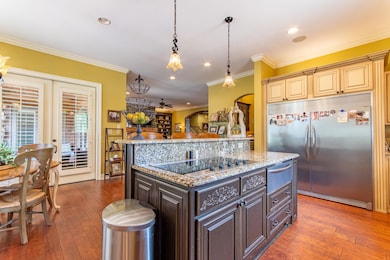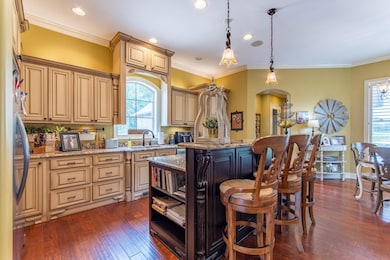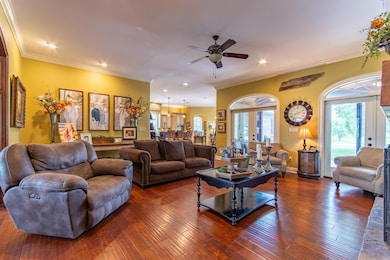
200 Twin Fork Ln Savannah, TN 38372
Estimated payment $5,507/month
Highlights
- Media Room
- Updated Kitchen
- Vaulted Ceiling
- Sitting Area In Primary Bedroom
- Landscaped Professionally
- French Architecture
About This Home
Nestled within a sought-after neighborhood, this French style home spans an impressive 5,654 heated sq ft. 4 bdr, 4 full baths, 2 half baths, office, media room, & man cave. The open floor plan seamlessly connects the main living areas creating an inviting and spacious atmosphere. Soaring ceilings, detailed crown moldings, and high-end finishes add to the allure of this home. The outdoor area provides a space for dining, relaxation, & entertaining. Elegance, functionality, and luxury!
Home Details
Home Type
- Single Family
Est. Annual Taxes
- $4,365
Year Built
- Built in 2009
Lot Details
- 1.5 Acre Lot
- Wood Fence
- Landscaped Professionally
- Level Lot
- Few Trees
Home Design
- French Architecture
- Wood Roof
- Composition Shingle Roof
- Pier And Beam
Interior Spaces
- 5,600-5,799 Sq Ft Home
- 5,654 Sq Ft Home
- 2-Story Property
- Central Vacuum
- Crown Molding
- Smooth Ceilings
- Vaulted Ceiling
- Ceiling Fan
- Gas Log Fireplace
- Some Wood Windows
- Window Treatments
- Mud Room
- Two Story Entrance Foyer
- Great Room
- Living Room with Fireplace
- Breakfast Room
- Dining Room
- Media Room
- Home Office
- Loft
- Play Room
- Screened Porch
- Storage Room
Kitchen
- Updated Kitchen
- Eat-In Kitchen
- Breakfast Bar
- Double Oven
- Cooktop
- Kitchen Island
- Disposal
Flooring
- Wood
- Tile
Bedrooms and Bathrooms
- Sitting Area In Primary Bedroom
- 4 Bedrooms | 2 Main Level Bedrooms
- Primary Bedroom on Main
- En-Suite Bathroom
- Walk-In Closet
- Dressing Area
- Primary Bathroom is a Full Bathroom
- In-Law or Guest Suite
- Dual Vanity Sinks in Primary Bathroom
- Whirlpool Bathtub
- Bathtub With Separate Shower Stall
- Window or Skylight in Bathroom
Laundry
- Laundry Room
- Dryer
- Washer
Attic
- Attic Fan
- Pull Down Stairs to Attic
Home Security
- Monitored
- Fire and Smoke Detector
Parking
- 3 Car Garage
- Front Facing Garage
- Garage Door Opener
- Driveway
Outdoor Features
- Patio
Utilities
- Multiple cooling system units
- Central Air
- Multiple Heating Units
- Vented Exhaust Fan
- Heating System Uses Gas
- Gas Water Heater
- Septic Tank
- Cable TV Available
Community Details
- Hamilton Cove Subdivision
- Building Fire Alarm
Listing and Financial Details
- Assessor Parcel Number 065 001.06
Map
Home Values in the Area
Average Home Value in this Area
Tax History
| Year | Tax Paid | Tax Assessment Tax Assessment Total Assessment is a certain percentage of the fair market value that is determined by local assessors to be the total taxable value of land and additions on the property. | Land | Improvement |
|---|---|---|---|---|
| 2024 | $4,365 | $249,450 | $13,025 | $236,425 |
| 2023 | $4,365 | $249,450 | $13,025 | $236,425 |
| 2022 | $3,279 | $159,175 | $15,000 | $144,175 |
| 2021 | $3,279 | $159,175 | $15,000 | $144,175 |
| 2020 | $3,279 | $159,175 | $15,000 | $144,175 |
| 2019 | $3,279 | $159,175 | $15,000 | $144,175 |
| 2018 | $3,170 | $159,175 | $15,000 | $144,175 |
| 2017 | $3,414 | $164,150 | $15,000 | $149,150 |
| 2016 | $3,414 | $164,150 | $15,000 | $149,150 |
| 2015 | $2,988 | $164,150 | $15,000 | $149,150 |
| 2014 | $2,988 | $164,150 | $15,000 | $149,150 |
Property History
| Date | Event | Price | List to Sale | Price per Sq Ft |
|---|---|---|---|---|
| 07/19/2024 07/19/24 | For Sale | $973,900 | -- | $174 / Sq Ft |
Purchase History
| Date | Type | Sale Price | Title Company |
|---|---|---|---|
| Deed | $61,000 | -- | |
| Deed | -- | -- | |
| Deed | -- | -- | |
| Deed | -- | -- | |
| Deed | -- | -- | |
| Deed | -- | -- |
Mortgage History
| Date | Status | Loan Amount | Loan Type |
|---|---|---|---|
| Open | $52,183 | No Value Available |
About the Listing Agent

Real estate has been a dream career of mine for as long as I can remember. I’ve always had a passion for serving my community, and I’m so excited to channel that dedication into helping clients achieve their real estate goals. Whether you’re buying your first home, searching for your forever home, or selling your current property, I’m here to guide you every step of the way.
As a proud member of Weichert, Realtors – Crunk Real Estate, I carry the company’s core values of hard work,
Lindsey's Other Listings
Source: Memphis Area Association of REALTORS®
MLS Number: 10177262
APN: 065-001.06
- 20 Twin Fork Ln
- 120 Nellie Ln
- 100 Belvedere Cir
- 200 Belvedere Cir
- 130 Belvedere Cir
- 170 Belvedere Cir
- 2705 Oak Grove Rd
- 325 Wilkes Manor Way
- 510 Rosewood Dr
- 4540 Cravens Rd
- 0 Grove Ln
- 347 Rosewood Dr
- 00 Raymond McAnally Rd
- 0 Raymond McAnally Rd Unit RTC3036056
- 12 Breckenridge Ln
- LOT 80 Cravens Rd
- 110 Cravens Rd
- LOT 32 Cravens Rd
- 6325 Cravens Rd
- LOT 134 Cravens Rd
