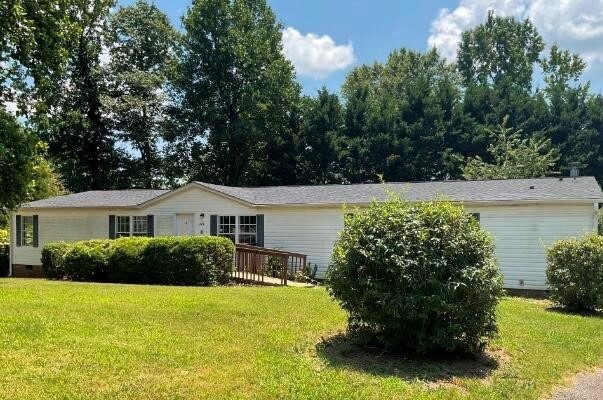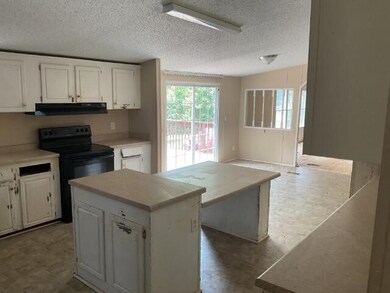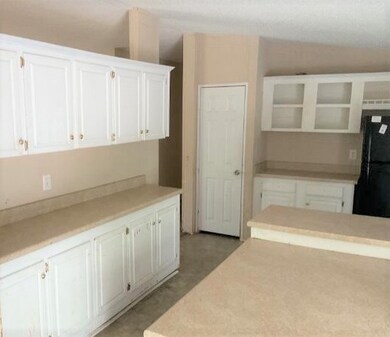
200 Tyler Ct Easley, SC 29642
Powdersville NeighborhoodHighlights
- Deck
- Corner Lot
- Breakfast Room
- Hunt Meadows Elementary School Rated A-
- No HOA
- Walk-In Closet
About This Home
As of March 2024Offers open for owner occupants only for the 1st 20 days on the market. Make your appointment today and do not delay if you are consideraing a 4 bedroom property and looking for this type of space. Come view this four bedroom 2 bathroom doublewide with fireplace,some appliances and deck.Property is being sold "Strictly As-Is". Carpet has been removed and property ready for your personal touches. The purchaser is responsible for all repairs, inspections, certifications, verification, and activation of any and all utilities. Buyer to verify all information, no seller disclosures. Information deemed reliable, but not guaranteed. Seller will not negotiate any
offers for the first 7 days of listing if you submit an offer during that time, you will not get a response
Until the 8th day.
Property Details
Home Type
- Mobile/Manufactured
Lot Details
- Corner Lot
- Level Lot
Home Design
- Vinyl Siding
Interior Spaces
- 2,500 Sq Ft Home
- 1-Story Property
- Ceiling Fan
- Gas Log Fireplace
- Vinyl Flooring
- Crawl Space
- Laundry Room
Kitchen
- Breakfast Room
- Dishwasher
- Laminate Countertops
Bedrooms and Bathrooms
- 4 Bedrooms
- Walk-In Closet
- Bathroom on Main Level
- 2 Full Bathrooms
- Garden Bath
Schools
- Huntmeadows Elm Elementary School
- Wren Middle School
- Wren High School
Utilities
- Cooling Available
- Central Heating
- Septic Tank
Additional Features
- Handicap Accessible
- Deck
- Outside City Limits
- Double Wide
Community Details
- No Home Owners Association
Listing and Financial Details
- Assessor Parcel Number 164-04-01-001-000
Map
Similar Homes in Easley, SC
Home Values in the Area
Average Home Value in this Area
Property History
| Date | Event | Price | Change | Sq Ft Price |
|---|---|---|---|---|
| 03/12/2024 03/12/24 | Sold | $229,900 | -8.0% | $92 / Sq Ft |
| 02/07/2024 02/07/24 | Pending | -- | -- | -- |
| 10/31/2023 10/31/23 | For Sale | $249,900 | +85.1% | $100 / Sq Ft |
| 09/07/2023 09/07/23 | Sold | $135,000 | -1.1% | $54 / Sq Ft |
| 08/18/2023 08/18/23 | Pending | -- | -- | -- |
| 07/24/2023 07/24/23 | For Sale | $136,500 | -- | $55 / Sq Ft |
Source: Western Upstate Multiple Listing Service
MLS Number: 20264765
- 208 Tyler Ct
- 122 Crawford Lake Dr
- 9 Anastasia Ct
- 110 Nevell Dr
- 137 Crawford Lake Dr
- 352 Avendell Dr
- 139 Crawford Lake Dr
- 503 Columbine Ct
- 155 California Dr
- 116 Woodstone Dr
- 202 Shadow Oaks Dr
- 1112 Old Mill Rd
- 3560 Pelzer Hwy
- 500 Riley Rd
- 211 Riley Rd
- 1014 Stratford Ct
- 308 S Harvest Moon Way
- 132 Lake Rd
- 203 Wren Crossing Ln






