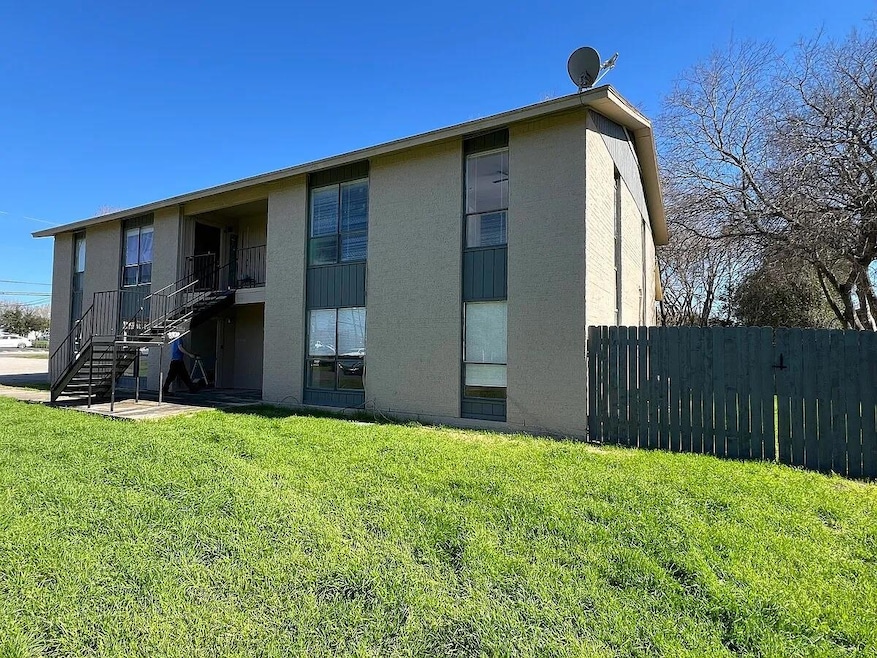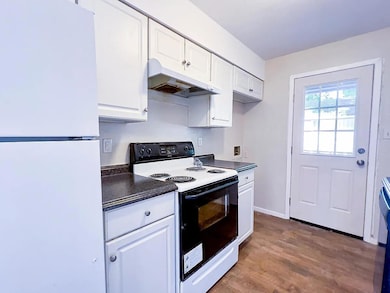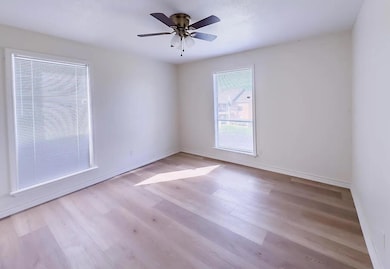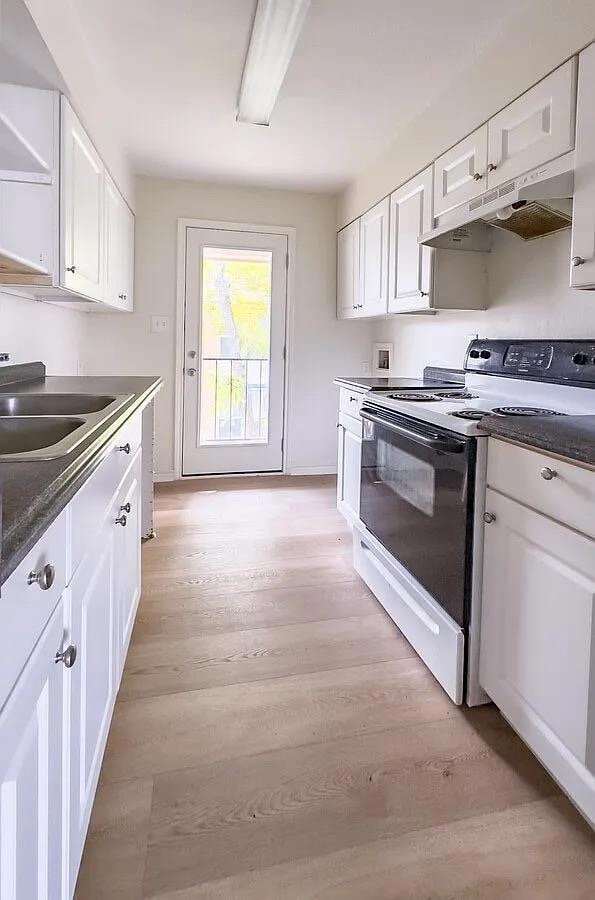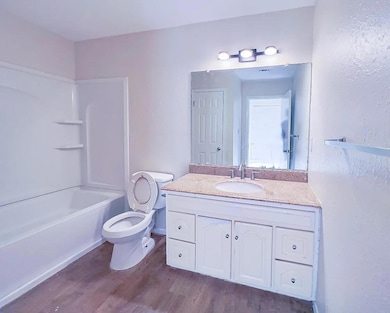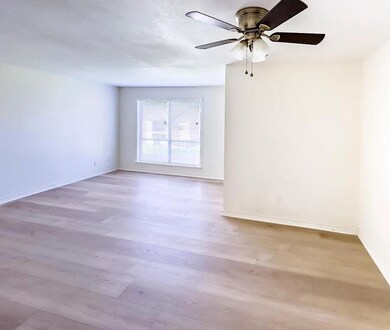200 Uhland Rd Unit C San Marcos, TX 78666
Millview East NeighborhoodHighlights
- No HOA
- Tile Flooring
- Central Heating and Cooling System
- Walk-In Closet
- 1-Story Property
- Dogs and Cats Allowed
About This Home
Promo: 1 Month Free Rent!
This spacious 2-bedroom home offers walk-in closets in each room and a full bathroom. The bright, open living and dining area is filled with natural light, while the vinyl plank flooring throughout makes maintenance a breeze. The kitchen comes fully equipped with a refrigerator, range, dishwasher, and disposal, and the central air and heating ensure year-round comfort. Enjoy a private balcony perfect for relaxing outdoors, along with on-site parking for residents and guests. The property is pet-friendly, subject to approval and deposit. Conveniently located just minutes from downtown San Marcos, residents can enjoy nearby shops, restaurants, and nightlife, with easy access to Texas State University. The home is situated in the desirable Millview East / A M Ramsay area.
Listing Agent
Central Metro Realty Brokerage Phone: (512) 609-9862 License #0731659 Listed on: 10/08/2025

Property Details
Home Type
- Multi-Family
Est. Annual Taxes
- $12,299
Year Built
- Built in 1988
Lot Details
- 0.3 Acre Lot
- Southeast Facing Home
Home Design
- Quadruplex
- Brick Exterior Construction
- Slab Foundation
- Frame Construction
- Composition Roof
Interior Spaces
- 995 Sq Ft Home
- 1-Story Property
Kitchen
- Free-Standing Range
- Dishwasher
- Disposal
Flooring
- Laminate
- Tile
Bedrooms and Bathrooms
- 2 Main Level Bedrooms
- Walk-In Closet
- 1 Full Bathroom
Parking
- 2 Parking Spaces
- Outside Parking
Schools
- Travis Elementary School
- Miller Middle School
- San Marcos High School
Utilities
- Central Heating and Cooling System
- Electric Water Heater
Listing and Financial Details
- Security Deposit $995
- Tenant pays for all utilities
- The owner pays for taxes
- 12 Month Lease Term
- $50 Application Fee
- Assessor Parcel Number 1167050000066003
Community Details
Overview
- No Home Owners Association
- 4 Units
- A M Ramsay Subdivision
Pet Policy
- Pet Deposit $300
- Dogs and Cats Allowed
Map
Source: Unlock MLS (Austin Board of REALTORS®)
MLS Number: 4649402
APN: R38779
- 614 Mill St Unit A & B
- 1604 Mill St Unit B
- 313 Mill St
- 145 Spring Rd
- 124 Antoinette Way Unit 102
- 124 Antoinette Way Unit 101
- 124 Antoinette Way Unit 103
- 000 Wren Haven Dr
- 709 Uhland Rd
- 1624 Aquarena Springs Dr Unit 115
- 1624 Aquarena Springs Dr Unit 152
- 1624 Aquarena Springs Dr Unit 155
- 1624 Aquarena Springs Dr Unit 148
- 1202 Thorpe Ln Unit 401
- 1202 Thorpe Ln Unit 402
- 1202 Thorpe Ln Unit 406D
- 1202 Thorpe Ln Unit 508
- 1202 Thorpe Ln Unit 612
- 1202 Thorpe Ln Unit 407
- 1202 Thorpe Ln Unit 708
- 200 Uhland Rd
- 200 Uhland Rd
- 100 Uhland Rd Unit 1
- 100 Uhland Rd Unit 4
- 1601 Post Rd
- 614 Mill St Unit A
- 414 Mill St
- 1604 Mill St Unit 1604 #B
- 101 Lockhart St Unit 103
- 315 Mill St
- 313 Mill St Unit 101
- 1655 Mill St
- 638 Mill St Unit A
- 109 West Ave
- 1624 Aquarena Springs Dr Unit 111
- 1624 Aquarena Springs Dr Unit 115
- 1624 Aquarena Springs Dr Unit 154
- 1638 Post Rd Unit b
- 1638 Post Rd Unit C
- 1360 Thorpe Ln
