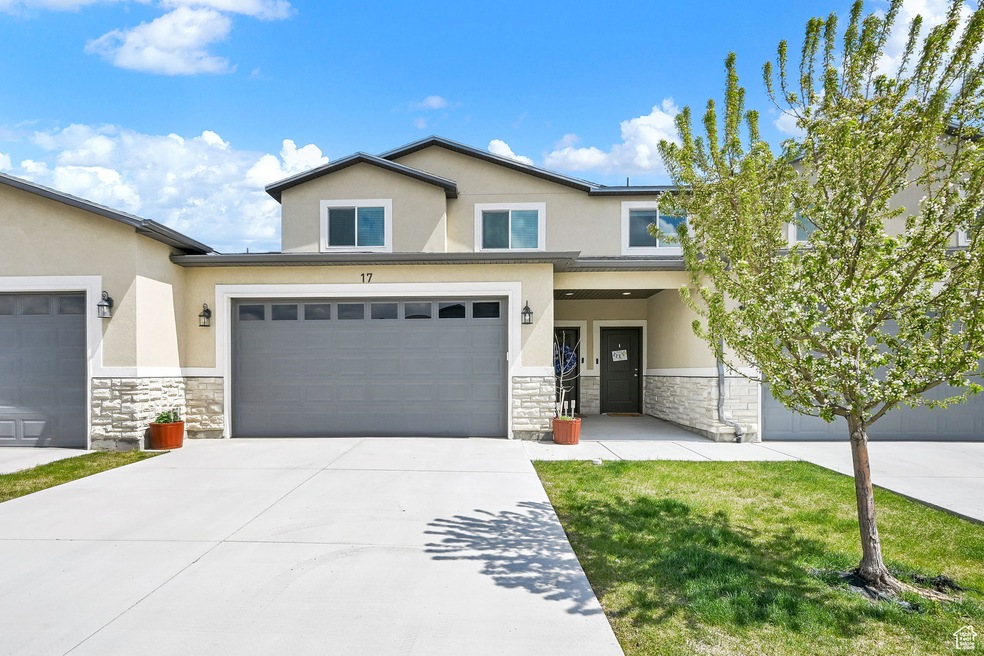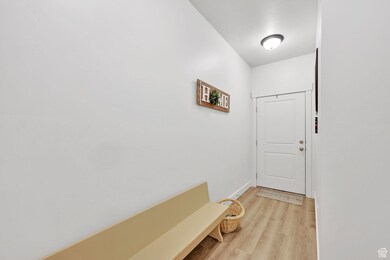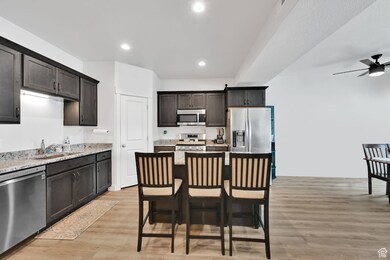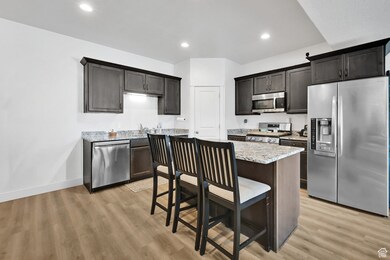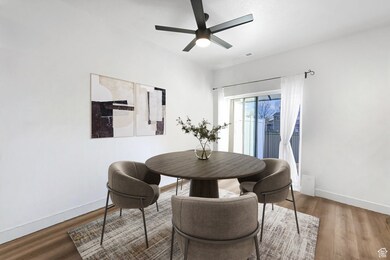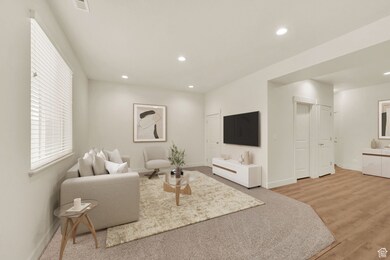
200 W 1200 S Unit 17 Tremonton, UT 84337
Estimated payment $2,111/month
Highlights
- Private Pool
- Clubhouse
- 2 Car Attached Garage
- Mountain View
- Granite Countertops
- Walk-In Closet
About This Home
Make a splash this summer with your very own pool access in this resort-style, like-new townhouse! Featuring 3 bedrooms, 2 1/2 bathrooms, and a spacious layout perfect for modern living. The gourmet kitchen is a chef's dream with sleek granite countertops, stainless steel appliances, gas range, and ample cabinetry. The primary suite offers a private retreat with a large walk-in closet and a luxurious en-suite bathroom with a separate garden tub and shower. This home also features a two-car garage, convenient built-in closet organizers in each bedroom, a laundry room, plenty of storage, and a fenced-in patio with a small gardening area for outdoor enjoyment. The upscale community amenities include a state-of-the-art fitness center, 39-seat theater, clubhouse, and a recreation room that can be reserved for private parties. Families will love the children's zero-entry swimming pool with splash pad, along with a separate adult pool, hot tub, and spa. Located just off I-15, this townhouse offers the perfect combination of luxury and convenience!
Home Details
Home Type
- Single Family
Est. Annual Taxes
- $1,761
Year Built
- Built in 2021
Lot Details
- 1,307 Sq Ft Lot
- Landscaped
- Sprinkler System
HOA Fees
- $140 Monthly HOA Fees
Parking
- 2 Car Attached Garage
Home Design
- Asphalt
Interior Spaces
- 1,752 Sq Ft Home
- 2-Story Property
- Blinds
- Mountain Views
- Video Cameras
Kitchen
- Gas Range
- Microwave
- Granite Countertops
- Disposal
Flooring
- Carpet
- Laminate
Bedrooms and Bathrooms
- 3 Bedrooms
- Walk-In Closet
Laundry
- Dryer
- Washer
Pool
- Private Pool
- Spa
Outdoor Features
- Open Patio
Schools
- Mckinley Elementary School
- Bear River Middle School
- Bear River High School
Utilities
- Forced Air Heating and Cooling System
- Natural Gas Connected
Listing and Financial Details
- Assessor Parcel Number 05-249-0015
Community Details
Overview
- Association fees include ground maintenance
- Aspen Ridges Subdivision
Amenities
- Picnic Area
- Clubhouse
Recreation
- Community Pool
- Snow Removal
Map
Home Values in the Area
Average Home Value in this Area
Tax History
| Year | Tax Paid | Tax Assessment Tax Assessment Total Assessment is a certain percentage of the fair market value that is determined by local assessors to be the total taxable value of land and additions on the property. | Land | Improvement |
|---|---|---|---|---|
| 2024 | $1,369 | $304,927 | $75,000 | $229,927 |
| 2023 | $1,233 | $277,486 | $60,000 | $217,486 |
| 2022 | $1,387 | $161,889 | $9,900 | $151,989 |
| 2021 | $172 | $0 | $0 | $0 |
Property History
| Date | Event | Price | Change | Sq Ft Price |
|---|---|---|---|---|
| 06/01/2025 06/01/25 | Price Changed | $324,900 | -1.5% | $185 / Sq Ft |
| 05/04/2025 05/04/25 | Price Changed | $329,900 | -1.5% | $188 / Sq Ft |
| 04/18/2025 04/18/25 | For Sale | $334,900 | -- | $191 / Sq Ft |
Purchase History
| Date | Type | Sale Price | Title Company |
|---|---|---|---|
| Warranty Deed | -- | Hickman Land Title Logan |
Similar Homes in Tremonton, UT
Source: UtahRealEstate.com
MLS Number: 2078854
APN: 05-249-0015
- 200 W 1200 S Unit 52
- 200 W 1200 S Unit 18
- 200 W 1200 S Unit 17
- 250 W 1200 S Unit 127
- 250 W 1200 S Unit 84
- 250 W 1200 S Unit 120
- 250 W 1200 S Unit 118
- 1086 S 150 W
- 1099 S 550 W
- 524 W 860 S
- 1273 S 240 W Unit 9
- 540 W 860 S
- 556 W 860 S
- 530 W 800 S
- 208 W 1300 S
- 11 E 1225 S Unit 13
- 17 E 1225 S Unit 14
- 23 E 1225 S Unit 15
- 201 W 1300 S Unit 32
- 41 E 1225 S Unit 18
