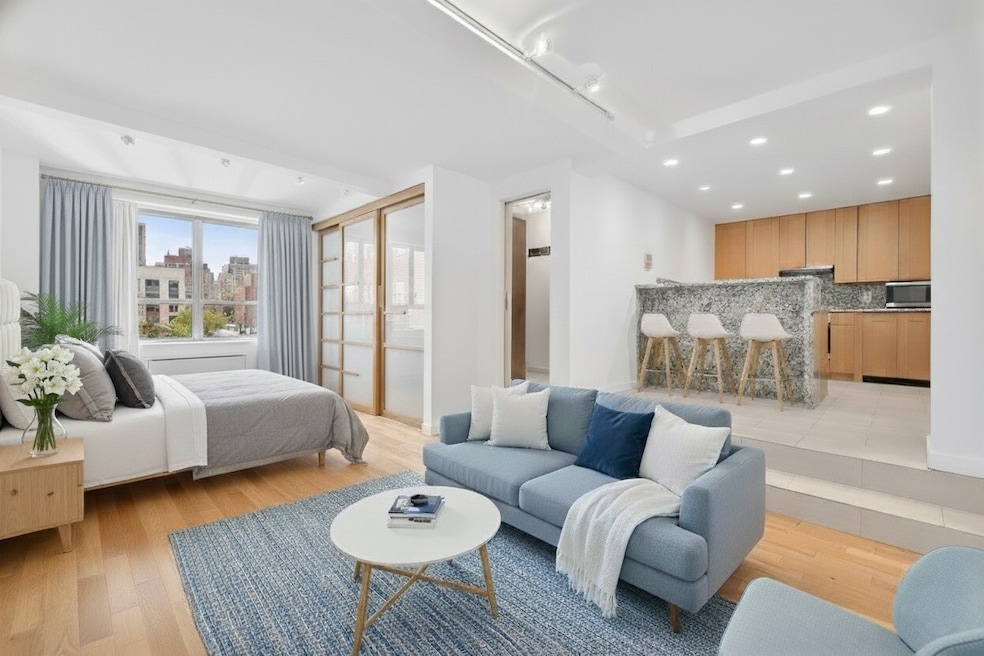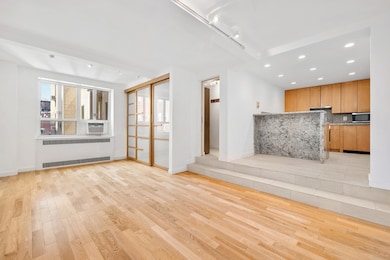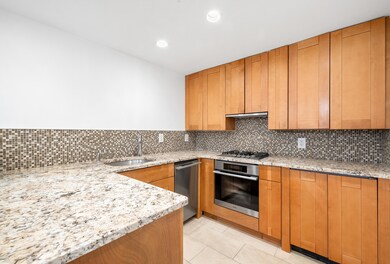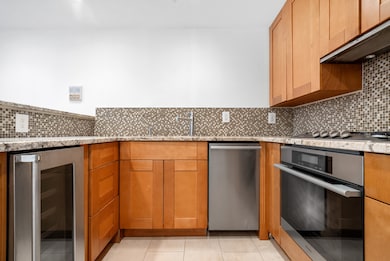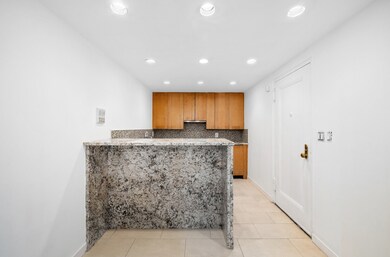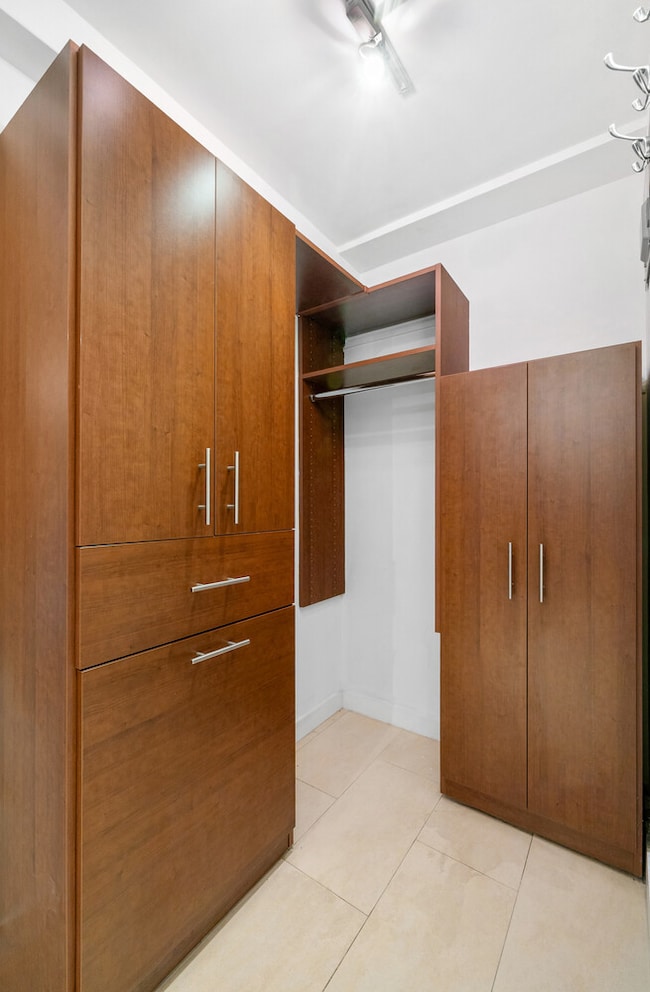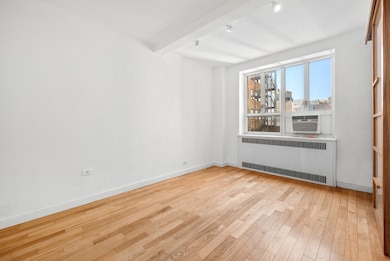Kensington House 200 W 20th St Unit 902 Floor 9 New York, NY 10011
Chelsea NeighborhoodEstimated payment $4,687/month
Highlights
- Rooftop Deck
- 2-minute walk to 18 Street
- Elevator
- P.S. 11 Sarah J. Garnet School Rated A
- City View
- 1-minute walk to Chelsea Green
About This Home
Welcome to this expansive alcove studio at The Kensington House and you immediately notice the sense of scale. The sunken living room opens into a wide and airy layout with hardwood floors throughout. It's a space designed to live larger than a studio, with distinct areas that flow naturally together.
The kitchen is unusually generous for a home of this size. Outfitted with Miele appliances and a wine refrigerator, it balances form and function with abundant counter space and cabinetry, making it as practical for weeknight dinners as it is for entertaining.
A separate dressing area creates a thoughtful division from the main living space, giving the apartment a sense of privacy and refinement. The bathroom has been fully reimagined with sleek upgrades, including a TOTO washlet with heated seat-an everyday luxury that elevates the entire experience.
The Kensington House is a Chelsea landmark, a prewar Art Deco cooperative designed in the 1930s by renowned architect Emery Roth. Known for its elegant proportions and enduring charm, the building has long been celebrated for combining classic detail with full-service convenience. Today, residents enjoy a 24-hour doorman, live-in superintendent, package room, bike and regular storage, on-site laundry, and a roof deck with cinematic skyline views that capture the Empire State Building.
Set on the corner of 20th Street and 7th Avenue, the address places you at the crossroads of Chelsea and Flatiron. Here, you're moments from Whole Foods, Trader Joe's, Fairway, Eataly, Madison Square Park, the High Line, Chelsea Piers, and some of the city's most beloved galleries and restaurants. Exceptional transportation options-including the 1, 2, 3, F, M, and PATH trains-make traveling anywhere in the city effortless.
There is an assessment of $206.58 ending in June 2026
Open House Schedule
-
Appointment Only Open HouseWednesday, December 10, 20254:00 to 5:00 pm12/10/2025 4:00:00 PM +00:0012/10/2025 5:00:00 PM +00:00Add to Calendar
Property Details
Home Type
- Co-Op
Year Built
- Built in 1939
HOA Fees
- $1,571 Monthly HOA Fees
Home Design
- Entry on the 9th floor
Additional Features
- 1 Full Bathroom
- Washer Dryer Allowed
- Cooling Available
Listing and Financial Details
- Legal Lot and Block 7503 / 00769
Community Details
Overview
- 196 Units
- High-Rise Condominium
- Kensington House Condos
- Chelsea Subdivision
- 15-Story Property
Amenities
- Rooftop Deck
- Elevator
Map
About Kensington House
Home Values in the Area
Average Home Value in this Area
Property History
| Date | Event | Price | List to Sale | Price per Sq Ft |
|---|---|---|---|---|
| 09/24/2025 09/24/25 | Price Changed | $499,000 | -9.3% | -- |
| 09/02/2025 09/02/25 | For Sale | $550,000 | -- | -- |
Source: Real Estate Board of New York (REBNY)
MLS Number: RLS20045352
- 200 W 20th St Unit 206
- 200 W 20th St Unit 1110
- 200 W 20th St Unit 701
- 200 W 20th St Unit 1007
- 200 W 20th St Unit 1208
- 205 W 19th St Unit 11F
- 217 W 20th St
- 207 W 21st St Unit 5
- 165 W 20th St Unit 3E
- 140 7th Ave Unit 4L
- 181 7th Ave Unit 7B
- 181 7th Ave Unit 5A
- 181 7th Ave Unit 2B
- 155 W 20th St Unit 6 J
- 201 W 21st St Unit 7 D
- 201 W 21st St Unit 14F
- 201 W 21st St Unit 9-A
- 201 W 21st St Unit 5D
- 210 W 19th St Unit 4J
- 210 W 19th St Unit 3A
- 200 W 20th St Unit 1401
- 203 W 20th St Unit 2E
- 500 W 18th St
- 209 W 20th St Unit ID1013659P
- 209 W 20th St Unit ID1013667P
- 209 W 20th St Unit ID1013666P
- 180 W 20th St Unit FL9-ID1428
- 180 W 20th St Unit FL17-ID1202
- 180 W 20th St Unit FL12-ID2140
- 180 W 20th St Unit FL10-ID1777
- 180 W 20th St Unit FL8-ID1201
- 180 W 20th St Unit FL5-ID107
- 210 W 19th St Unit 6D
- 250 W 19th St Unit FL10-ID210
- 250 W 19th St Unit FL7-ID427
- 245 W 19th St Unit PH1
- 250 W 19th St Unit 5-M
- 250 W 19th St Unit 14-B
- 140 W 19th St Unit ID1038551P
- 140 W 19th St Unit ID1038550P
