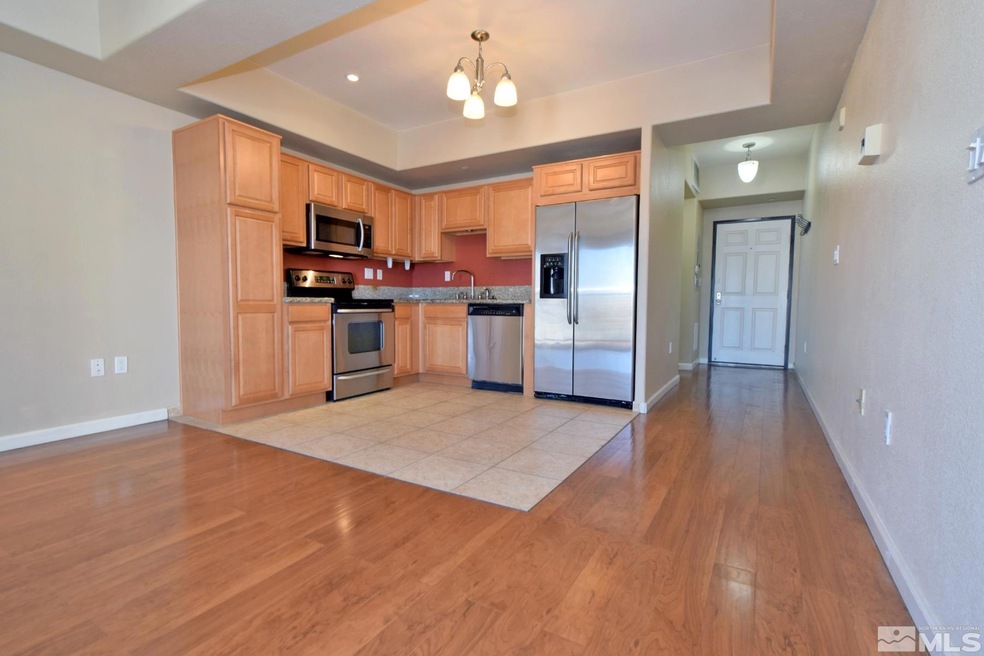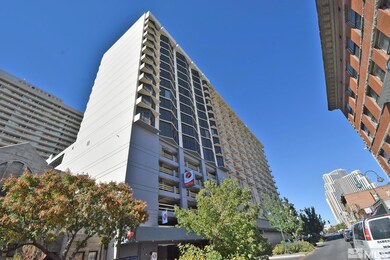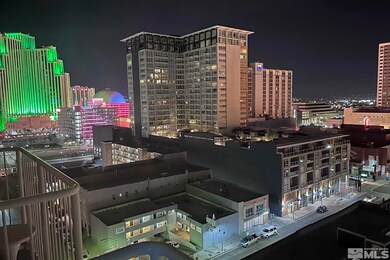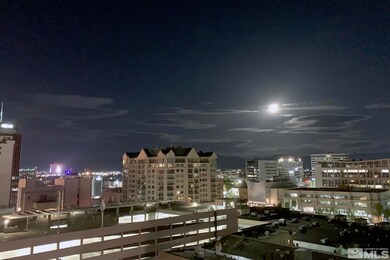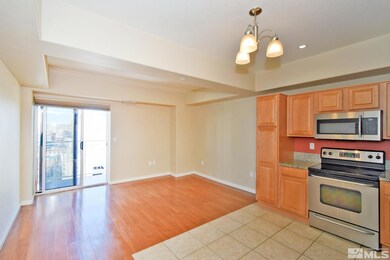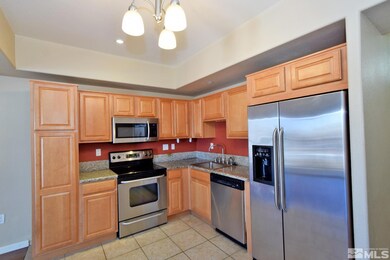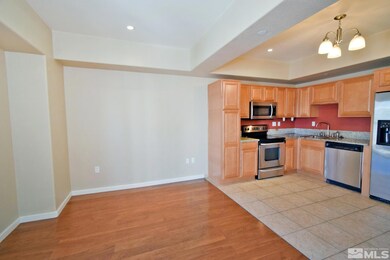
Residences at Riverwalk Towers 200 W 2nd St Unit 1004 Reno, NV 89501
Riverwalk NeighborhoodHighlights
- Spa
- Gated Community
- Clubhouse
- Hunter Lake Elementary School Rated A-
- City View
- 1-minute walk to West Street Plaza
About This Home
As of December 2023Enjoy the excitement of what Downtown Reno has to offer. Walk from your condo to concerts on river, restaurants, Art Town, movie theaters, shopping and much more. Downtown Reno living in spacious studio condo on 10th floor with a downtown city view that is a must see! Laundry inside the unit. All appliances stay. This unit comes with 1 garage space for secure, underground parking. Pool, gym, and security doors are included in the HOA.
Property Details
Home Type
- Condominium
Est. Annual Taxes
- $667
Year Built
- Built in 1978
HOA Fees
- $555 Monthly HOA Fees
Parking
- 1 Car Garage
- Tuck Under Parking
- Assigned Parking
Property Views
- Mountain
Home Design
- Flat Roof Shape
- Slab Foundation
- Stick Built Home
Interior Spaces
- 1 Full Bathroom
- 385 Sq Ft Home
- 1-Story Property
- Double Pane Windows
- Combination Kitchen and Dining Room
- Ceramic Tile Flooring
Kitchen
- <<builtInOvenToken>>
- Gas Oven
- Gas Range
- <<microwave>>
- Dishwasher
- Disposal
Laundry
- Laundry Room
- Laundry in Hall
- Dryer
- Washer
Outdoor Features
- Spa
- Patio
Schools
- Hunter Lake Elementary School
- Swope Middle School
- Reno High School
Utilities
- Refrigerated Cooling System
- Forced Air Heating and Cooling System
- Heating System Uses Natural Gas
- Gas Water Heater
- Internet Available
- Phone Available
- Cable TV Available
Additional Features
- Security Fence
- Mid level unit with steps
Listing and Financial Details
- Home warranty included in the sale of the property
- Assessor Parcel Number 01149514
Community Details
Overview
- Western Nevada Management Association
- The community has rules related to covenants, conditions, and restrictions
Amenities
- Clubhouse
Recreation
Security
- Security Service
- Gated Community
Ownership History
Purchase Details
Home Financials for this Owner
Home Financials are based on the most recent Mortgage that was taken out on this home.Purchase Details
Home Financials for this Owner
Home Financials are based on the most recent Mortgage that was taken out on this home.Purchase Details
Home Financials for this Owner
Home Financials are based on the most recent Mortgage that was taken out on this home.Purchase Details
Home Financials for this Owner
Home Financials are based on the most recent Mortgage that was taken out on this home.Purchase Details
Home Financials for this Owner
Home Financials are based on the most recent Mortgage that was taken out on this home.Similar Homes in Reno, NV
Home Values in the Area
Average Home Value in this Area
Purchase History
| Date | Type | Sale Price | Title Company |
|---|---|---|---|
| Bargain Sale Deed | -- | Ticor Title | |
| Bargain Sale Deed | $127,500 | Ticor Title | |
| Bargain Sale Deed | $140,000 | North American Title Nv Reno | |
| Bargain Sale Deed | $87,000 | Ticor Title Reno Lakeside | |
| Bargain Sale Deed | $140,000 | Ticor Title Of Nevada Inc | |
| Bargain Sale Deed | $113,500 | Ticor Title Of Nevada Inc |
Mortgage History
| Date | Status | Loan Amount | Loan Type |
|---|---|---|---|
| Open | $111,562 | Construction | |
| Previous Owner | $100,000 | Unknown | |
| Previous Owner | $89,800 | Unknown |
Property History
| Date | Event | Price | Change | Sq Ft Price |
|---|---|---|---|---|
| 12/22/2023 12/22/23 | Sold | $127,500 | -11.8% | $331 / Sq Ft |
| 11/20/2023 11/20/23 | Pending | -- | -- | -- |
| 10/19/2023 10/19/23 | For Sale | $144,500 | +3.2% | $375 / Sq Ft |
| 12/07/2018 12/07/18 | Sold | $140,000 | -3.4% | $364 / Sq Ft |
| 11/26/2018 11/26/18 | Pending | -- | -- | -- |
| 11/15/2018 11/15/18 | Price Changed | $145,000 | -3.3% | $377 / Sq Ft |
| 11/01/2018 11/01/18 | For Sale | $150,000 | +76.5% | $390 / Sq Ft |
| 10/28/2015 10/28/15 | Sold | $85,000 | -4.5% | $221 / Sq Ft |
| 10/12/2015 10/12/15 | Pending | -- | -- | -- |
| 09/24/2015 09/24/15 | For Sale | $89,000 | -- | $231 / Sq Ft |
Tax History Compared to Growth
Tax History
| Year | Tax Paid | Tax Assessment Tax Assessment Total Assessment is a certain percentage of the fair market value that is determined by local assessors to be the total taxable value of land and additions on the property. | Land | Improvement |
|---|---|---|---|---|
| 2025 | $686 | $46,156 | $12,985 | $33,171 |
| 2024 | $686 | $46,188 | $12,985 | $34,951 |
| 2023 | $497 | $46,924 | $15,015 | $31,909 |
| 2022 | $604 | $39,694 | $12,635 | $27,059 |
| 2021 | $567 | $37,649 | $9,940 | $27,709 |
| 2020 | $544 | $37,725 | $10,080 | $27,645 |
| 2019 | $523 | $36,598 | $10,080 | $26,518 |
| 2018 | $467 | $29,013 | $5,075 | $23,938 |
| 2017 | $430 | $26,573 | $5,040 | $21,533 |
| 2016 | $405 | $21,963 | $4,340 | $17,623 |
| 2015 | $193 | $17,612 | $2,800 | $14,812 |
| 2014 | $413 | $14,678 | $2,485 | $12,193 |
| 2013 | -- | $7,396 | $1,400 | $5,996 |
Agents Affiliated with this Home
-
Kirk Archuleta

Seller's Agent in 2023
Kirk Archuleta
RE/MAX
(775) 997-4031
1 in this area
80 Total Sales
-
Jack Cote'

Seller Co-Listing Agent in 2023
Jack Cote'
RE/MAX
(775) 742-5103
2 in this area
335 Total Sales
-
Sean Burke

Buyer's Agent in 2023
Sean Burke
RE/MAX
(775) 741-7269
1 in this area
41 Total Sales
-
Jan Mackenzie

Seller's Agent in 2018
Jan Mackenzie
RE/MAX
(775) 250-8914
1 in this area
36 Total Sales
-
J
Buyer's Agent in 2018
James Hay
Fathom Realty
-
Tim Koskinen

Seller's Agent in 2015
Tim Koskinen
Reno/Tahoe Realty Group, LLC
(775) 303-2614
10 in this area
38 Total Sales
About Residences at Riverwalk Towers
Map
Source: Northern Nevada Regional MLS
MLS Number: 230012222
APN: 011-495-14
- 200 W 2nd St Unit 906
- 200 W 2nd St Unit 1107
- 200 W 2nd St Unit 1501
- 200 W 2nd St Unit 707
- 200 W 2nd St Unit 1202
- 200 W 2nd St Unit 1104
- 200 W 2nd St Unit 905
- 200 W 2nd St Unit 412
- 200 W 2nd St Unit 204
- 200 W 2nd St Unit 705
- 100 N Arlington Ave Unit 17G
- 100 N Arlington Ave Unit 20J
- 100 N Arlington Ave Unit 22G
- 100 N Arlington Ave Unit 22-H
- 100 N Arlington Ave Unit 14F
- 100 N Arlington Ave Unit 6G
- 255 N Sierra St Unit 305
- 255 N Sierra St Unit 1709
- 255 N Sierra St Unit 2113
- 255 N Sierra St Unit 1210
