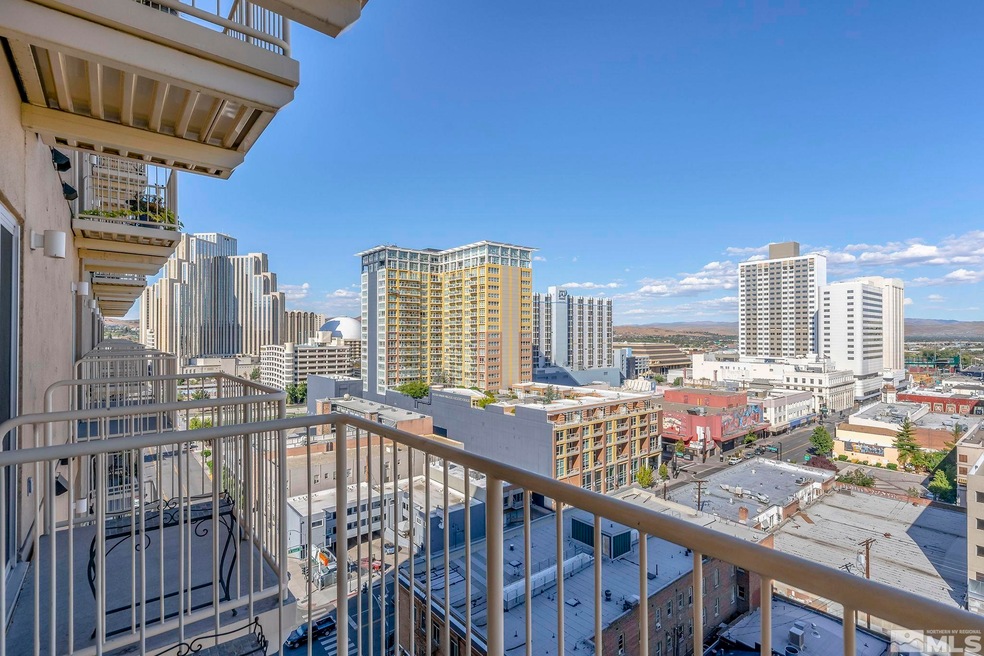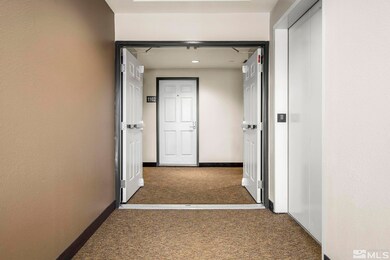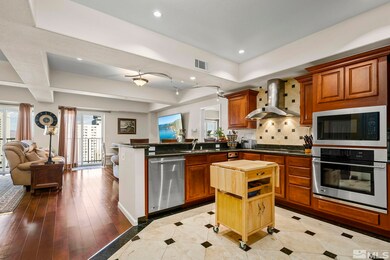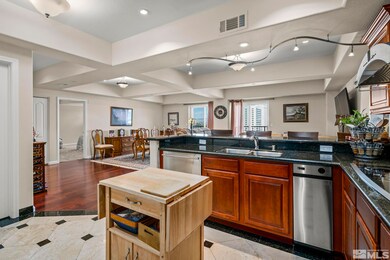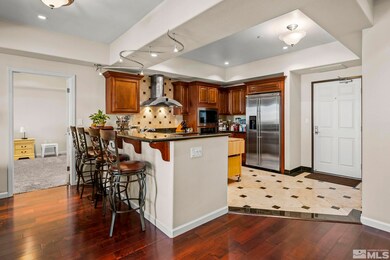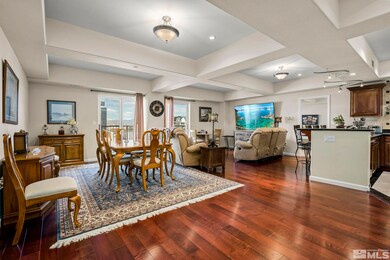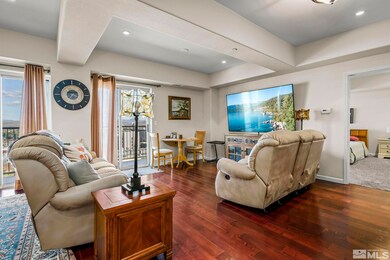
Residences at Riverwalk Towers 200 W 2nd St Unit 1102 Reno, NV 89501
Riverwalk NeighborhoodHighlights
- Fitness Center
- Spa
- City View
- Hunter Lake Elementary School Rated A-
- Two Primary Bedrooms
- 1-minute walk to West Street Plaza
About This Home
As of October 2022Conveniently located Riverwalk apartment in downtown Reno. Close to restaurants, theatres, Aces Ball Park, Truckee river and many more. When you walk into the home you are greeted by a open concept floorplan and tons of natural lighting peering through both slider doors. 2 spacious master bedrooms with their own bathrooms, jetted bathtub, walk in closets and balconies with views of the city., The kitchen features a breakfast bar, travertine tile flooring outlined by granite inlay, granite countertops, stainless steel appliances including a trash compactor. Secure parking garage as well as a storage, pool, hot tub, gym and a bbq area with seating.
Last Agent to Sell the Property
Dickson Realty - Damonte Ranch License #S.181980 Listed on: 09/29/2022

Property Details
Home Type
- Condominium
Est. Annual Taxes
- $1,955
Year Built
- Built in 1978
Lot Details
- Property fronts a private road
- Security Fence
- Landscaped
HOA Fees
- $777 Monthly HOA Fees
Parking
- 1 Car Garage
- Tuck Under Parking
- Assigned Parking
Property Views
- Mountain
Home Design
- Flat Roof Shape
- Slab Foundation
- Insulated Concrete Forms
Interior Spaces
- 1,561 Sq Ft Home
- 1-Story Property
- High Ceiling
- Double Pane Windows
- Vinyl Clad Windows
- Drapes & Rods
- Combination Dining and Living Room
Kitchen
- Breakfast Bar
- <<builtInOvenToken>>
- Electric Oven
- Electric Cooktop
- <<microwave>>
- Dishwasher
- Trash Compactor
- Disposal
Flooring
- Carpet
- Laminate
- Travertine
Bedrooms and Bathrooms
- 2 Bedrooms
- Double Master Bedroom
- Walk-In Closet
- Jetted Tub and Shower Combination in Primary Bathroom
Laundry
- Laundry Room
- Laundry Cabinets
Home Security
Outdoor Features
- Spa
- Deck
Schools
- Hunter Lake Elementary School
- Swope Middle School
- Reno High School
Utilities
- Refrigerated Cooling System
- Forced Air Heating and Cooling System
- Hot Water Heating System
- Water Heater
- Internet Available
- Phone Available
- Cable TV Available
Additional Features
- Stair Lift
- Mid level unit with steps
Listing and Financial Details
- Home warranty included in the sale of the property
- Assessor Parcel Number 01149522
Community Details
Overview
- $200 HOA Transfer Fee
- Riverwalk Towers Kenyon And Assocs. Association, Phone Number (775) 674-8000
- Maintained Community
- The community has rules related to covenants, conditions, and restrictions
Amenities
- Clubhouse
Recreation
- Snow Removal
Security
- Resident Manager or Management On Site
- Fire and Smoke Detector
- Fire Sprinkler System
Ownership History
Purchase Details
Purchase Details
Purchase Details
Purchase Details
Home Financials for this Owner
Home Financials are based on the most recent Mortgage that was taken out on this home.Purchase Details
Purchase Details
Purchase Details
Purchase Details
Purchase Details
Home Financials for this Owner
Home Financials are based on the most recent Mortgage that was taken out on this home.Similar Homes in Reno, NV
Home Values in the Area
Average Home Value in this Area
Purchase History
| Date | Type | Sale Price | Title Company |
|---|---|---|---|
| Deed | -- | None Listed On Document | |
| Interfamily Deed Transfer | -- | None Available | |
| Bargain Sale Deed | $350,000 | Ticor Title | |
| Interfamily Deed Transfer | -- | None Available | |
| Bargain Sale Deed | $200,000 | First American Title | |
| Trustee Deed | $119,000 | Lsi Title Agency Inc | |
| Bargain Sale Deed | -- | None Available | |
| Interfamily Deed Transfer | -- | Ticor Title Of Nevada Inc | |
| Bargain Sale Deed | $490,000 | Ticor Title Of Nevada Inc |
Mortgage History
| Date | Status | Loan Amount | Loan Type |
|---|---|---|---|
| Previous Owner | $232,000 | Credit Line Revolving | |
| Previous Owner | $392,000 | Unknown |
Property History
| Date | Event | Price | Change | Sq Ft Price |
|---|---|---|---|---|
| 10/27/2022 10/27/22 | Sold | $350,000 | -5.4% | $224 / Sq Ft |
| 10/06/2022 10/06/22 | Pending | -- | -- | -- |
| 09/28/2022 09/28/22 | For Sale | $370,000 | -16.9% | $237 / Sq Ft |
| 09/18/2020 09/18/20 | Sold | $445,000 | -4.3% | $285 / Sq Ft |
| 08/24/2020 08/24/20 | Pending | -- | -- | -- |
| 01/03/2020 01/03/20 | For Sale | $465,000 | 0.0% | $298 / Sq Ft |
| 01/03/2020 01/03/20 | Price Changed | $465,000 | +4.5% | $298 / Sq Ft |
| 11/30/2019 11/30/19 | Off Market | $445,000 | -- | -- |
| 05/04/2019 05/04/19 | For Sale | $469,900 | 0.0% | $301 / Sq Ft |
| 05/04/2019 05/04/19 | Price Changed | $469,900 | +5.6% | $301 / Sq Ft |
| 03/04/2019 03/04/19 | Off Market | $445,000 | -- | -- |
| 02/13/2019 02/13/19 | Price Changed | $479,900 | -1.1% | $307 / Sq Ft |
| 12/31/2018 12/31/18 | For Sale | $485,000 | +142.6% | $311 / Sq Ft |
| 02/27/2014 02/27/14 | Sold | $199,900 | 0.0% | $128 / Sq Ft |
| 01/28/2014 01/28/14 | Pending | -- | -- | -- |
| 01/17/2014 01/17/14 | For Sale | $199,900 | -- | $128 / Sq Ft |
Tax History Compared to Growth
Tax History
| Year | Tax Paid | Tax Assessment Tax Assessment Total Assessment is a certain percentage of the fair market value that is determined by local assessors to be the total taxable value of land and additions on the property. | Land | Improvement |
|---|---|---|---|---|
| 2025 | $1,930 | $103,953 | $26,478 | $77,476 |
| 2024 | $1,930 | $104,028 | $26,478 | $141,001 |
| 2023 | $2,037 | $133,611 | $30,625 | $128,732 |
| 2022 | $1,955 | $137,517 | $28,350 | $109,167 |
| 2021 | $1,905 | $134,537 | $22,750 | $111,787 |
| 2020 | $1,903 | $131,201 | $19,670 | $111,531 |
| 2019 | $1,698 | $115,955 | $19,670 | $96,285 |
| 2018 | $1,542 | $103,870 | $18,025 | $85,845 |
| 2017 | $1,510 | $86,647 | $16,065 | $70,582 |
| 2016 | $1,510 | $78,159 | $12,530 | $65,629 |
| 2015 | $1,454 | $70,991 | $11,235 | $59,756 |
| 2014 | $1,329 | $43,791 | $6,825 | $36,966 |
| 2013 | -- | $29,695 | $5,460 | $24,235 |
Agents Affiliated with this Home
-
Richard Berman

Seller's Agent in 2022
Richard Berman
Dickson Realty
(775) 450-1940
3 in this area
244 Total Sales
-
Cori Burke
C
Buyer's Agent in 2022
Cori Burke
Haute Properties NV
(775) 721-6291
2 in this area
23 Total Sales
-
Tim Koskinen

Seller's Agent in 2020
Tim Koskinen
Reno/Tahoe Realty Group, LLC
(775) 303-2614
10 in this area
38 Total Sales
-
P
Buyer's Agent in 2020
Pamela Ball
Marmot Properties, LLC
-
M
Seller's Agent in 2014
Mandy Specchio
Coldwell Banker Select Sparks
About Residences at Riverwalk Towers
Map
Source: Northern Nevada Regional MLS
MLS Number: 220014383
APN: 011-495-22
- 200 W 2nd St Unit 401
- 200 W 2nd St Unit 906
- 200 W 2nd St Unit 1107
- 200 W 2nd St Unit 1501
- 200 W 2nd St Unit 707
- 200 W 2nd St Unit 1202
- 200 W 2nd St Unit 1104
- 200 W 2nd St Unit 905
- 200 W 2nd St Unit 204
- 200 W 2nd St Unit 705
- 100 N Arlington Ave Unit 10E
- 100 N Arlington Ave Unit 17G
- 100 N Arlington Ave Unit 20J
- 100 N Arlington Ave Unit 22G
- 100 N Arlington Ave Unit 22-H
- 100 N Arlington Ave Unit 14F
- 100 N Arlington Ave Unit 6G
- 255 N Sierra St Unit 305
- 255 N Sierra St Unit 1709
- 255 N Sierra St Unit 2113
