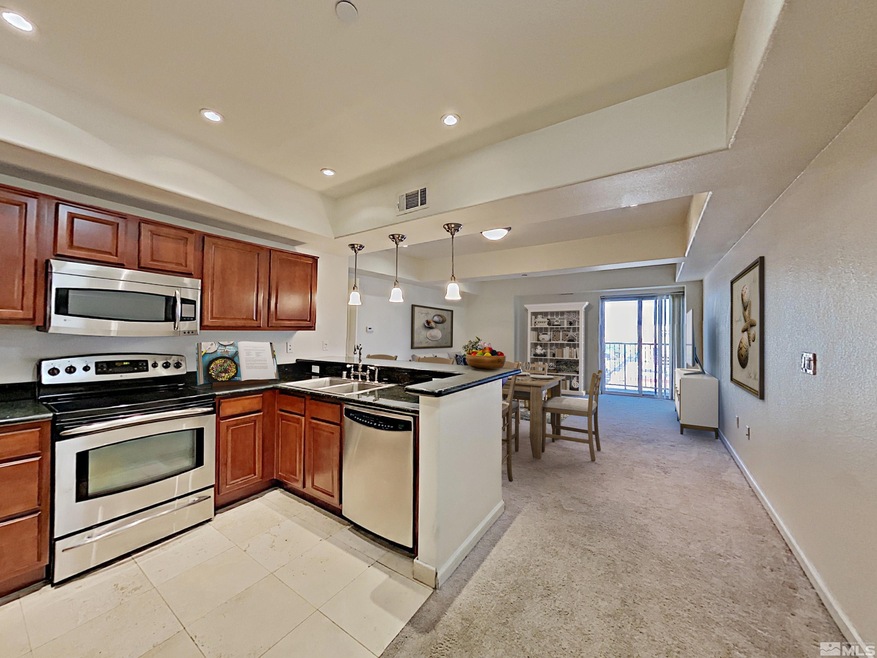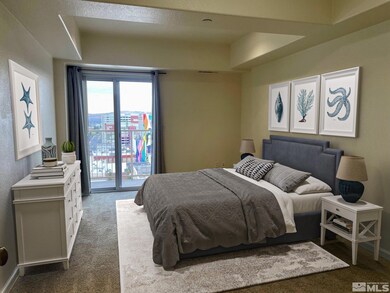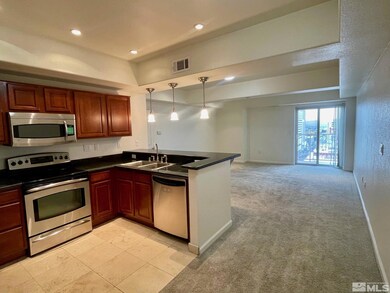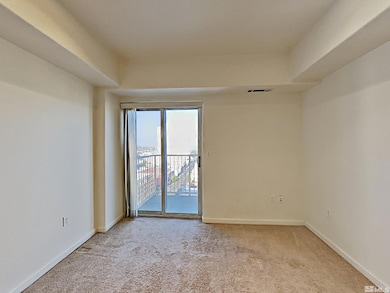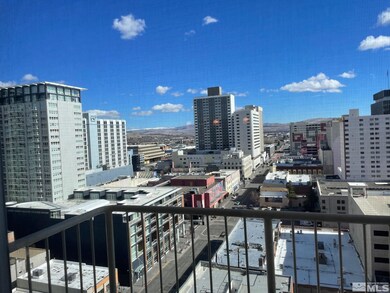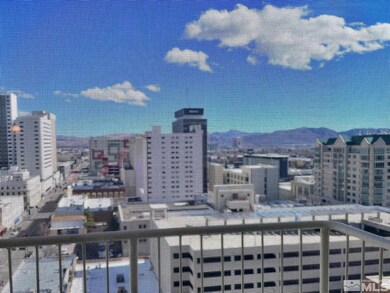
Residences at Riverwalk Towers 200 W 2nd St Unit 1404 Reno, NV 89501
Riverwalk NeighborhoodHighlights
- Fitness Center
- Unit is on the top floor
- Gated Community
- Hunter Lake Elementary School Rated A-
- Spa
- 1-minute walk to West Street Plaza
About This Home
As of April 2025SELLER TO GIVE $1000 CREDIT A CLOSING FOR BUYER TO USE AS THEY WISH! Welcome to your elevated urban retreat in the heart of downtown Reno, nestled on the 14th floor of River Walk Tower. This beautifully designed condo spans 770 square feet and showcases breathtaking city and mountain views from 2 private balconies, one of the bedroom the other off the living room. The open-concept layout maximizes both space and natural light, creating an inviting and spacious atmosphere., HOA includes trash, heating & cooling.The comfortable living area is perfect for relaxation or entertaining, flowing seamlessly into a modern kitchen with stainless steel appliances and a convenient in-unit laundry area.The bedroom serves as a tranquil sanctuary, featuring generous closet space. Enjoy the vibrant downtown lifestyle with nearby restaurants, cafes, and entertainment just steps away. With underground parking and an inclusive HOA covering partial utilities, this condo offers worry-free living. Residents also benefit from access to a gym, pool, and spa facilities. Just a short stroll from the Truckee River, River Walk Tower offers a harmonious blend of urban convenience and natural beauty, providing a lifestyle that elevates daily living.
Last Agent to Sell the Property
Coldwell Banker Select Reno License #S.174760 Listed on: 11/02/2024

Property Details
Home Type
- Condominium
Est. Annual Taxes
- $1,420
Year Built
- Built in 1978
Lot Details
- Property fronts a private road
- Security Fence
HOA Fees
- $762 Monthly HOA Fees
Parking
- 1 Car Garage
- Tuck Under Parking
- Garage Door Opener
- Assigned Parking
Property Views
- Mountain
Home Design
- Flat Roof Shape
- Brick or Stone Mason
- Slab Foundation
- Masonry
- Stucco
Interior Spaces
- 770 Sq Ft Home
- 1-Story Property
- Double Pane Windows
- Vinyl Clad Windows
- Blinds
- Family Room
- Combination Dining and Living Room
Kitchen
- Breakfast Bar
- Built-In Oven
- Gas Oven
- Gas Range
- Microwave
- Dishwasher
- Disposal
Flooring
- Carpet
- Ceramic Tile
Bedrooms and Bathrooms
- 1 Bedroom
- Walk-In Closet
- 1 Full Bathroom
- Bathtub and Shower Combination in Primary Bathroom
Laundry
- Laundry Room
- Laundry in Hall
- Dryer
- Washer
- Shelves in Laundry Area
Home Security
Schools
- Hunter Lake Elementary School
- Swope Middle School
- Reno High School
Utilities
- Refrigerated Cooling System
- Forced Air Heating and Cooling System
- Hot Water Heating System
- Gas Water Heater
- Internet Available
- Phone Available
- Cable TV Available
Additional Features
- Stair Lift
- Spa
- Unit is on the top floor
Listing and Financial Details
- Assessor Parcel Number 01149612
Community Details
Overview
- Western Nevada Mgmt Inc. Association, Phone Number (775) 294-4434
- Maintained Community
- The community has rules related to covenants, conditions, and restrictions
Amenities
- Clubhouse
Recreation
Security
- Gated Community
- Fire and Smoke Detector
- Fire Sprinkler System
Ownership History
Purchase Details
Home Financials for this Owner
Home Financials are based on the most recent Mortgage that was taken out on this home.Purchase Details
Home Financials for this Owner
Home Financials are based on the most recent Mortgage that was taken out on this home.Purchase Details
Home Financials for this Owner
Home Financials are based on the most recent Mortgage that was taken out on this home.Similar Homes in Reno, NV
Home Values in the Area
Average Home Value in this Area
Purchase History
| Date | Type | Sale Price | Title Company |
|---|---|---|---|
| Bargain Sale Deed | $243,000 | Ticor Title | |
| Interfamily Deed Transfer | -- | None Available | |
| Bargain Sale Deed | $269,000 | Ticor Title Of Nevada Inc |
Mortgage History
| Date | Status | Loan Amount | Loan Type |
|---|---|---|---|
| Previous Owner | $218,499 | New Conventional | |
| Previous Owner | $217,600 | Unknown | |
| Previous Owner | $27,200 | Stand Alone Second | |
| Previous Owner | $242,910 | Fannie Mae Freddie Mac |
Property History
| Date | Event | Price | Change | Sq Ft Price |
|---|---|---|---|---|
| 04/25/2025 04/25/25 | Sold | $232,000 | -5.3% | $301 / Sq Ft |
| 04/13/2025 04/13/25 | Pending | -- | -- | -- |
| 03/20/2025 03/20/25 | Price Changed | $245,000 | -1.2% | $318 / Sq Ft |
| 02/01/2025 02/01/25 | Price Changed | $248,000 | -0.4% | $322 / Sq Ft |
| 01/03/2025 01/03/25 | Price Changed | $249,000 | -0.4% | $323 / Sq Ft |
| 11/15/2024 11/15/24 | Price Changed | $250,000 | 0.0% | $325 / Sq Ft |
| 11/02/2024 11/02/24 | Off Market | $1,390 | -- | -- |
| 11/01/2024 11/01/24 | For Sale | $254,000 | 0.0% | $330 / Sq Ft |
| 10/16/2024 10/16/24 | Price Changed | $1,390 | -4.1% | $2 / Sq Ft |
| 10/09/2024 10/09/24 | Price Changed | $1,449 | -1.8% | $2 / Sq Ft |
| 10/06/2024 10/06/24 | For Rent | $1,475 | +18.0% | -- |
| 10/26/2020 10/26/20 | Rented | $1,250 | +4.6% | -- |
| 10/14/2020 10/14/20 | Price Changed | $1,195 | -4.4% | $2 / Sq Ft |
| 10/02/2020 10/02/20 | Price Changed | $1,250 | -3.5% | $2 / Sq Ft |
| 09/28/2020 09/28/20 | For Rent | $1,295 | -- | -- |
Tax History Compared to Growth
Tax History
| Year | Tax Paid | Tax Assessment Tax Assessment Total Assessment is a certain percentage of the fair market value that is determined by local assessors to be the total taxable value of land and additions on the property. | Land | Improvement |
|---|---|---|---|---|
| 2025 | $1,471 | $77,303 | $14,823 | $62,481 |
| 2024 | $1,471 | $77,363 | $14,823 | $69,490 |
| 2023 | $973 | $80,594 | $17,150 | $63,444 |
| 2022 | $1,300 | $70,391 | $16,590 | $53,801 |
| 2021 | $1,226 | $69,477 | $14,385 | $55,092 |
| 2020 | $1,172 | $69,526 | $14,560 | $54,966 |
| 2019 | $1,122 | $67,285 | $14,560 | $52,725 |
| 2018 | $1,005 | $53,107 | $8,155 | $44,952 |
| 2017 | $962 | $47,977 | $7,840 | $40,137 |
| 2016 | $902 | $37,595 | $5,250 | $32,345 |
| 2015 | $822 | $22,031 | $3,290 | $18,741 |
| 2014 | $808 | $22,349 | $4,060 | $18,289 |
| 2013 | -- | $18,033 | $3,045 | $14,988 |
Agents Affiliated with this Home
-
Shelly Walters

Seller's Agent in 2025
Shelly Walters
Coldwell Banker Select Reno
(775) 815-0505
1 in this area
132 Total Sales
-
Katrina Karasawa

Buyer's Agent in 2025
Katrina Karasawa
LPT Realty, LLC
(775) 997-3558
2 in this area
140 Total Sales
-
Seily Crotto

Seller's Agent in 2020
Seily Crotto
Sierra Nevada Properties
(775) 376-9210
2 Total Sales
About Residences at Riverwalk Towers
Map
Source: Northern Nevada Regional MLS
MLS Number: 240013979
APN: 011-496-12
- 200 W 2nd St Unit 707
- 200 W 2nd St Unit 1202
- 200 W 2nd St Unit 1104
- 200 W 2nd St Unit 905
- 200 W 2nd St Unit 412
- 200 W 2nd St Unit 705
- 200 W 2nd St Unit 706
- 100 N Arlington Ave Unit 22G
- 100 N Arlington Ave Unit 22-H
- 100 N Arlington Ave Unit 14F
- 100 N Arlington Ave Unit 6G
- 100 N Arlington Ave Unit 8c
- 100 N Arlington Ave Unit 6A
- 255 N Sierra St Unit 1210
- 255 N Sierra St Unit 1410
- 255 N Sierra St Unit 1012
- 255 N Sierra St Unit 1419
- 255 N Sierra St Unit 712
- 255 N Sierra St Unit 1216
- 255 N Sierra St Unit 1011
