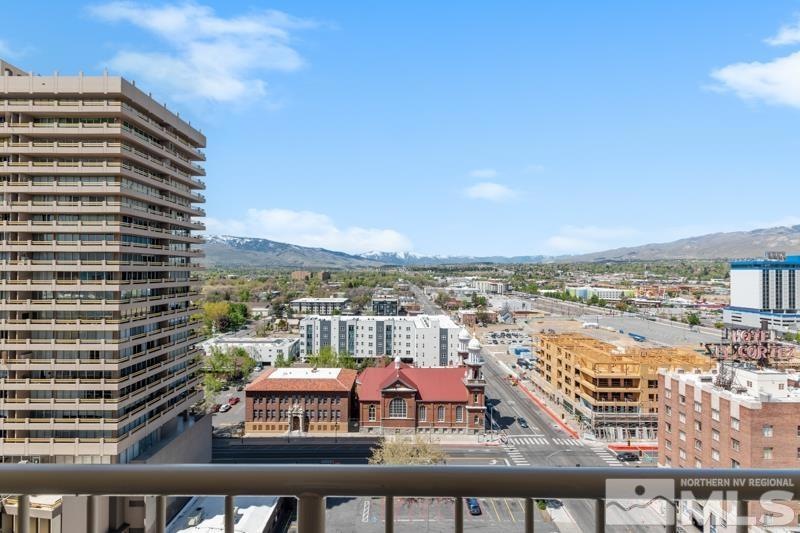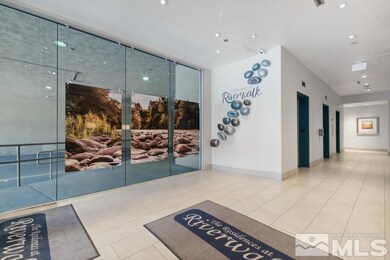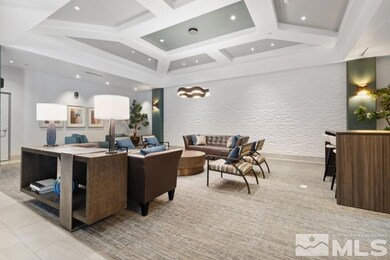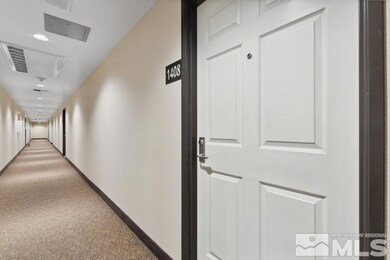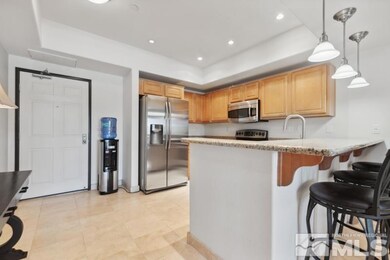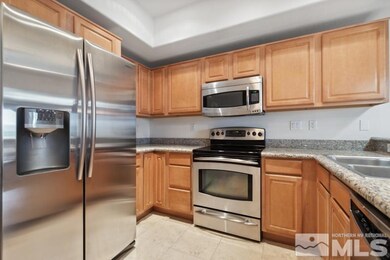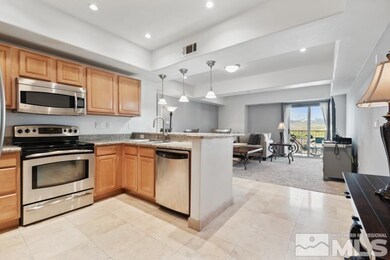
Residences at Riverwalk Towers 200 W 2nd St Unit 1408 Reno, NV 89501
Riverwalk NeighborhoodHighlights
- Fitness Center
- Unit is on the top floor
- Gated Community
- Hunter Lake Elementary School Rated A-
- Spa
- 1-minute walk to West Street Plaza
About This Home
As of February 2025Convenience at its finest located in Downtown Reno, the Riverwalk Towers welcomes you. Enjoy taking a stroll to your favorite Midtown/Downtown dining locations. With endless entertainment year round. Let's not forget about the immersive beauty the Truckee River provides with endless walking/biking trials. The unit boast an open floor plan with views of our surrounding city and mountain ranges. This 1 bedroom, 1 full bath condo provides you with 770 square feet of comfortable living space., Tasteful features such as powered window shades on all windows, jetted tub/shower combo, granite counter tops in the kitchen with stainless steel appliances, large walk-in closet. Residents enjoy a gym, pool and spa alongside a business office, private storage area and secure dedicated parking in the underground parking garage.
Last Agent to Sell the Property
Dickson Realty - Downtown License #S.189279 Listed on: 05/10/2024

Property Details
Home Type
- Condominium
Est. Annual Taxes
- $1,281
Year Built
- Built in 1978
Lot Details
- Property fronts a private road
- Security Fence
HOA Fees
- $759 Monthly HOA Fees
Parking
- 1 Car Garage
- Tuck Under Parking
- Assigned Parking
Property Views
- Mountain
- Valley
Home Design
- Flat Roof Shape
- Brick or Stone Veneer
- Slab Foundation
- Asphalt Roof
- Stick Built Home
Interior Spaces
- 770 Sq Ft Home
- 1-Story Property
- Double Pane Windows
- Drapes & Rods
- Blinds
- Great Room
Kitchen
- Breakfast Bar
- Electric Oven
- Electric Range
- Microwave
- Dishwasher
- Disposal
Flooring
- Carpet
- Travertine
Bedrooms and Bathrooms
- 1 Bedroom
- Walk-In Closet
- 1 Full Bathroom
- Jetted Tub and Shower Combination in Primary Bathroom
Laundry
- Laundry Room
- Laundry in Hall
- Shelves in Laundry Area
Home Security
Outdoor Features
- Spa
- River Nearby
- Deck
Schools
- Hunter Lake Elementary School
- Swope Middle School
- Reno High School
Utilities
- Refrigerated Cooling System
- Forced Air Heating and Cooling System
- Air Source Heat Pump
- Hot Water Heating System
- Water Heater
- Internet Available
- Phone Available
- Cable TV Available
Additional Features
- Level Entry For Accessibility
- Unit is on the top floor
Listing and Financial Details
- Home warranty included in the sale of the property
- Assessor Parcel Number 01149616
Community Details
Overview
- $350 HOA Transfer Fee
- Western Nevada Association, Phone Number (775) 284-4434
- Maintained Community
- The community has rules related to covenants, conditions, and restrictions
Amenities
Recreation
- Snow Removal
Security
- Resident Manager or Management On Site
- Gated Community
- Fire and Smoke Detector
Ownership History
Purchase Details
Home Financials for this Owner
Home Financials are based on the most recent Mortgage that was taken out on this home.Purchase Details
Home Financials for this Owner
Home Financials are based on the most recent Mortgage that was taken out on this home.Purchase Details
Home Financials for this Owner
Home Financials are based on the most recent Mortgage that was taken out on this home.Purchase Details
Purchase Details
Home Financials for this Owner
Home Financials are based on the most recent Mortgage that was taken out on this home.Similar Homes in Reno, NV
Home Values in the Area
Average Home Value in this Area
Purchase History
| Date | Type | Sale Price | Title Company |
|---|---|---|---|
| Bargain Sale Deed | $250,000 | Stewart Title | |
| Bargain Sale Deed | $230,000 | First Centennial Reno | |
| Interfamily Deed Transfer | -- | None Available | |
| Administrators Deed | $58,500 | First Centennial Reno | |
| Bargain Sale Deed | $293,000 | Ticor Title Of Nevada Inc |
Mortgage History
| Date | Status | Loan Amount | Loan Type |
|---|---|---|---|
| Previous Owner | $234,320 | Fannie Mae Freddie Mac |
Property History
| Date | Event | Price | Change | Sq Ft Price |
|---|---|---|---|---|
| 02/28/2025 02/28/25 | Sold | $250,000 | 0.0% | $325 / Sq Ft |
| 02/28/2025 02/28/25 | Off Market | $250,000 | -- | -- |
| 12/31/2024 12/31/24 | Off Market | $250,000 | -- | -- |
| 12/27/2024 12/27/24 | Pending | -- | -- | -- |
| 11/07/2024 11/07/24 | Price Changed | $252,000 | -1.9% | $327 / Sq Ft |
| 10/22/2024 10/22/24 | Price Changed | $257,000 | -4.8% | $334 / Sq Ft |
| 10/08/2024 10/08/24 | For Sale | $270,000 | 0.0% | $351 / Sq Ft |
| 09/23/2024 09/23/24 | Pending | -- | -- | -- |
| 05/10/2024 05/10/24 | For Sale | $270,000 | +17.4% | $351 / Sq Ft |
| 06/01/2020 06/01/20 | Sold | $230,000 | -11.5% | $299 / Sq Ft |
| 05/12/2020 05/12/20 | Pending | -- | -- | -- |
| 02/11/2020 02/11/20 | Price Changed | $259,900 | 0.0% | $338 / Sq Ft |
| 02/11/2020 02/11/20 | For Sale | $259,900 | +13.0% | $338 / Sq Ft |
| 11/30/2019 11/30/19 | Off Market | $230,000 | -- | -- |
| 05/16/2019 05/16/19 | For Sale | $270,000 | +350.0% | $351 / Sq Ft |
| 04/20/2012 04/20/12 | Sold | $60,000 | 0.0% | $78 / Sq Ft |
| 03/05/2012 03/05/12 | Pending | -- | -- | -- |
| 02/22/2012 02/22/12 | For Sale | $60,000 | -- | $78 / Sq Ft |
Tax History Compared to Growth
Tax History
| Year | Tax Paid | Tax Assessment Tax Assessment Total Assessment is a certain percentage of the fair market value that is determined by local assessors to be the total taxable value of land and additions on the property. | Land | Improvement |
|---|---|---|---|---|
| 2025 | $1,277 | $77,303 | $14,823 | $62,481 |
| 2024 | $1,277 | $77,363 | $14,823 | $69,490 |
| 2023 | $1,281 | $80,594 | $17,150 | $63,444 |
| 2022 | $1,211 | $70,391 | $16,590 | $53,801 |
| 2021 | $1,182 | $69,477 | $14,385 | $55,092 |
| 2020 | $1,172 | $69,526 | $14,560 | $54,966 |
| 2019 | $1,122 | $67,285 | $14,560 | $52,725 |
| 2018 | $1,005 | $53,107 | $8,155 | $44,952 |
| 2017 | $962 | $47,977 | $7,840 | $40,137 |
| 2016 | $902 | $37,595 | $5,250 | $32,345 |
| 2015 | $822 | $22,031 | $3,290 | $18,741 |
| 2014 | $808 | $22,346 | $4,060 | $18,286 |
| 2013 | -- | $18,031 | $3,045 | $14,986 |
Agents Affiliated with this Home
-
Victor Ponce-Rodriguez

Seller's Agent in 2025
Victor Ponce-Rodriguez
Dickson Realty
(775) 954-8811
1 in this area
7 Total Sales
-
Jessica Hodges

Buyer's Agent in 2025
Jessica Hodges
Real Broker LLC
(775) 813-7024
2 in this area
432 Total Sales
-
Tim Koskinen

Seller's Agent in 2020
Tim Koskinen
Reno/Tahoe Realty Group, LLC
(775) 303-2614
10 in this area
38 Total Sales
-
Caren Christen

Seller's Agent in 2012
Caren Christen
Chase International-Damonte
(775) 762-7621
36 Total Sales
About Residences at Riverwalk Towers
Map
Source: Northern Nevada Regional MLS
MLS Number: 240005496
APN: 011-496-16
- 200 W 2nd St Unit 707
- 200 W 2nd St Unit 1202
- 200 W 2nd St Unit 1104
- 200 W 2nd St Unit 905
- 200 W 2nd St Unit 412
- 200 W 2nd St Unit 204
- 200 W 2nd St Unit 705
- 200 W 2nd St Unit 706
- 100 N Arlington Ave Unit 20J
- 100 N Arlington Ave Unit 22G
- 100 N Arlington Ave Unit 22-H
- 100 N Arlington Ave Unit 14F
- 100 N Arlington Ave Unit 6G
- 100 N Arlington Ave Unit 8c
- 100 N Arlington Ave Unit 6A
- 255 N Sierra St Unit 1210
- 255 N Sierra St Unit 1410
- 255 N Sierra St Unit 1012
- 255 N Sierra St Unit 1419
- 255 N Sierra St Unit 712
