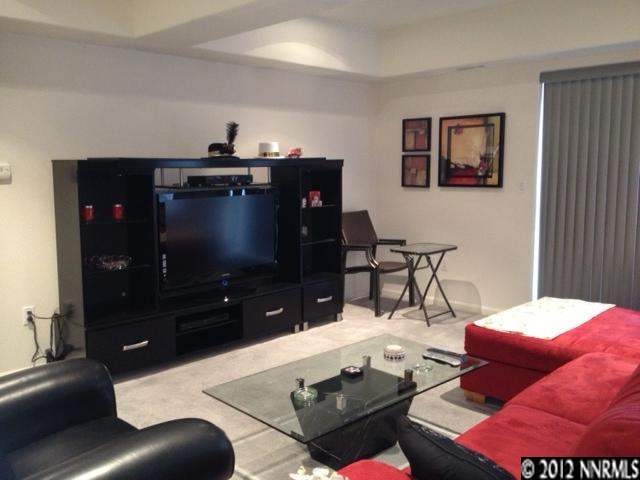
Residences at Riverwalk Towers 200 W 2nd St Unit 906 Reno, NV 89501
Riverwalk NeighborhoodHighlights
- Fitness Center
- Spa
- River Nearby
- Hunter Lake Elementary School Rated A-
- City View
- 1-minute walk to West Street Plaza
About This Home
As of November 2012HOA Transfer Fee to be verified.
Last Agent to Sell the Property
Dickson Realty - Damonte Ranch License #S.47400 Listed on: 10/17/2012

Property Details
Home Type
- Condominium
Est. Annual Taxes
- $1,838
Year Built
- Built in 1978
HOA Fees
- $468 Monthly HOA Fees
Property Views
- Mountain
- Park or Greenbelt
Home Design
- Flat Roof Shape
- Slab Foundation
- Wood Siding
- Stucco
Interior Spaces
- 1,500 Sq Ft Home
- 1-Story Property
- High Ceiling
- Double Pane Windows
- Blinds
- Great Room
Kitchen
- Microwave
- Dishwasher
- Trash Compactor
- Disposal
Flooring
- Carpet
- Travertine
Bedrooms and Bathrooms
- 2 Bedrooms
- Walk-In Closet
- Jetted Tub and Shower Combination in Primary Bathroom
Laundry
- Laundry Room
- Dryer
- Washer
- Laundry Cabinets
Home Security
Parking
- 1 Car Garage
- 1 Carport Space
- Tuck Under Parking
Outdoor Features
- Spa
- River Nearby
Schools
- Hunter Lake Elementary School
- Clayton Middle School
- Reno High School
Utilities
- Forced Air Heating System
- Heating System Uses Natural Gas
- Hot Water Heating System
- Gas Water Heater
Additional Features
- Security Fence
- Ground Level
Listing and Financial Details
- Home warranty included in the sale of the property
- Assessor Parcel Number 01149506
Community Details
Overview
- Kenyon & Associates, Inc. Association, Phone Number (775) 674-8000
- Maintained Community
- The community has rules related to covenants, conditions, and restrictions
Amenities
- Clubhouse
Recreation
Security
- Resident Manager or Management On Site
- Fire and Smoke Detector
Ownership History
Purchase Details
Home Financials for this Owner
Home Financials are based on the most recent Mortgage that was taken out on this home.Purchase Details
Home Financials for this Owner
Home Financials are based on the most recent Mortgage that was taken out on this home.Similar Homes in Reno, NV
Home Values in the Area
Average Home Value in this Area
Purchase History
| Date | Type | Sale Price | Title Company |
|---|---|---|---|
| Bargain Sale Deed | $130,000 | None Available | |
| Bargain Sale Deed | $485,000 | Ticor Title Of Nevada Inc |
Mortgage History
| Date | Status | Loan Amount | Loan Type |
|---|---|---|---|
| Previous Owner | $388,000 | Unknown |
Property History
| Date | Event | Price | Change | Sq Ft Price |
|---|---|---|---|---|
| 07/01/2025 07/01/25 | For Sale | $395,000 | +203.8% | $263 / Sq Ft |
| 11/27/2012 11/27/12 | Sold | $130,000 | -3.6% | $87 / Sq Ft |
| 11/09/2012 11/09/12 | Pending | -- | -- | -- |
| 10/17/2012 10/17/12 | For Sale | $134,900 | -- | $90 / Sq Ft |
Tax History Compared to Growth
Agents Affiliated with this Home
-
Phil Sunseri
P
Seller's Agent in 2025
Phil Sunseri
Desert Diamonds Realty, Inc.
(775) 972-7653
10 in this area
23 Total Sales
-
Janae Scott

Seller's Agent in 2012
Janae Scott
Dickson Realty
(775) 287-9874
56 Total Sales
-
Jon Boswell
J
Buyer's Agent in 2012
Jon Boswell
Desert Diamonds Realty, Inc.
(775) 636-9708
5 in this area
16 Total Sales
About Residences at Riverwalk Towers
Map
Source: Northern Nevada Regional MLS
MLS Number: 120012645
APN: 011-495-06
- 200 W 2nd St Unit 906
- 200 W 2nd St Unit 1107
- 200 W 2nd St Unit 707
- 200 W 2nd St Unit 1202
- 200 W 2nd St Unit 1104
- 200 W 2nd St Unit 905
- 200 W 2nd St Unit 412
- 200 W 2nd St Unit 204
- 200 W 2nd St Unit 705
- 100 N Arlington Ave Unit 17G
- 100 N Arlington Ave Unit 20J
- 100 N Arlington Ave Unit 22G
- 100 N Arlington Ave Unit 22-H
- 100 N Arlington Ave Unit 14F
- 100 N Arlington Ave Unit 6G
- 255 N Sierra St Unit 305
- 255 N Sierra St Unit 1709
- 255 N Sierra St Unit 2113
- 255 N Sierra St Unit 1210
- 255 N Sierra St Unit 1410
