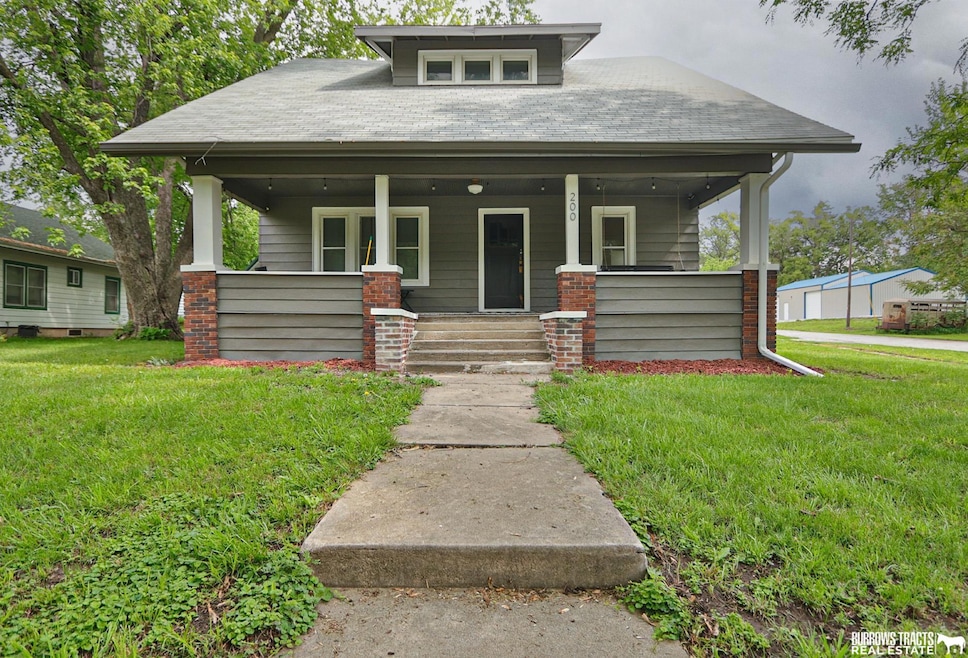200 W 4th St Douglas, NE 68344
Estimated payment $2,503/month
Highlights
- Main Floor Bedroom
- No HOA
- Porch
- 1 Fireplace
- 2 Car Detached Garage
- Cooling Available
About This Home
Beautifully remodeled 5-bed, 3-bath home in the quiet town of Douglas! This spacious home offers 5 main bedrooms plus 3 bonus rooms in the finished basement—ideal for guests, offices, or hobbies. With 3 large living areas, there’s space to gather, entertain, or unwind. Enjoy a bright, open layout with updated flooring, modern fixtures, and an inviting kitchen with ample storage. The main level includes 3 bedrooms and open living/dining areas. Upstairs offers 2 more bedrooms and a bonus living room. The finished basement features a large family room, bonus rooms, and extra living space. Three full baths provide convenience on every level. A 2-car garage offers great storage and protection from the elements. Move-in ready with generous space for any lifestyle. Don’t miss your chance—schedule your showing today!
Home Details
Home Type
- Single Family
Est. Annual Taxes
- $3,862
Year Built
- Built in 1935
Lot Details
- 9,148 Sq Ft Lot
- Lot Dimensions are 120 x 75
Parking
- 2 Car Detached Garage
Home Design
- Block Foundation
Interior Spaces
- 2-Story Property
- 1 Fireplace
- Storage Room
- Finished Basement
Bedrooms and Bathrooms
- 5 Bedrooms
- Main Floor Bedroom
- Primary bedroom located on second floor
- 3 Full Bathrooms
Outdoor Features
- Porch
Schools
- Sterling Elementary And Middle School
- Sterling High School
Utilities
- Cooling Available
- Heat Pump System
Community Details
- No Home Owners Association
Listing and Financial Details
- Assessor Parcel Number 003245000
Map
Tax History
| Year | Tax Paid | Tax Assessment Tax Assessment Total Assessment is a certain percentage of the fair market value that is determined by local assessors to be the total taxable value of land and additions on the property. | Land | Improvement |
|---|---|---|---|---|
| 2025 | $5,058 | $244,292 | $2,700 | $241,592 |
| 2024 | $5,058 | $231,888 | $1,800 | $230,088 |
| 2023 | $5,384 | $231,888 | $1,800 | $230,088 |
| 2022 | $4,472 | $193,540 | $1,800 | $191,740 |
| 2021 | $4,397 | $193,540 | $1,800 | $191,740 |
| 2020 | $570 | $25,060 | $1,800 | $23,260 |
| 2019 | $571 | $25,060 | $1,800 | $23,260 |
| 2018 | $564 | $25,060 | $1,800 | $23,260 |
| 2017 | $555 | $24,380 | $1,120 | $23,260 |
| 2016 | $554 | $24,380 | $1,120 | $23,260 |
| 2015 | $543 | $24,380 | $1,120 | $23,260 |
| 2014 | $511 | $24,380 | $1,120 | $23,260 |
| 2012 | $516 | $21,860 | $1,120 | $20,740 |
Property History
| Date | Event | Price | List to Sale | Price per Sq Ft |
|---|---|---|---|---|
| 08/25/2025 08/25/25 | For Sale | $420,000 | -- | $99 / Sq Ft |
Purchase History
| Date | Type | Sale Price | Title Company |
|---|---|---|---|
| Warranty Deed | $235,000 | None Available | |
| Warranty Deed | $37,000 | Charter T&E Svcs Inc |
Mortgage History
| Date | Status | Loan Amount | Loan Type |
|---|---|---|---|
| Open | $223,250 | New Conventional | |
| Previous Owner | $106,000 | Future Advance Clause Open End Mortgage |
Source: Great Plains Regional MLS
MLS Number: 22524128
APN: 003245000
- 130 Otoe St
- 566 S 10th Rd
- Tbd S 12th Rd
- Tbd L Rd
- 540 B St
- 345 H St
- 747 C St
- 1010 B St
- 350 Cottonwood Ct
- 330 Cottonwood Ct
- 310 Cottonwood Ct
- 355 Cottonwood Ct
- 335 Cottonwood Ct
- 315 Cottonwood Ct
- 1445 Hackberry St
- 1485 Hackberry St
- 420 Evergreen Cir
- 415 Evergreen Cir
- 400 Evergreen Rd
- 1240 Evergreen Rd
- 500 B St
- 18820 S 54th St
- 5501 Martell Rd
- 9100 Heritage Lakes Dr
- 8801 Mohave Dr
- 7210 S 89th St
- 8300 Renatta Dr
- 7020 Rebel Dr
- 205 S 1st St
- 8300 Cheney Ridge Rd
- 6800 Ashbrook Dr
- 5701 Boboli Ln
- 8421 S 48th St
- 9941 S 37th St
- 4101 Hohensee Dr
- 3715 Hohensee Dr
- 8320 Rockledge Rd
- 10300 S 27th St
- 8800 S 33rd St
- 6250 Queens Dr







