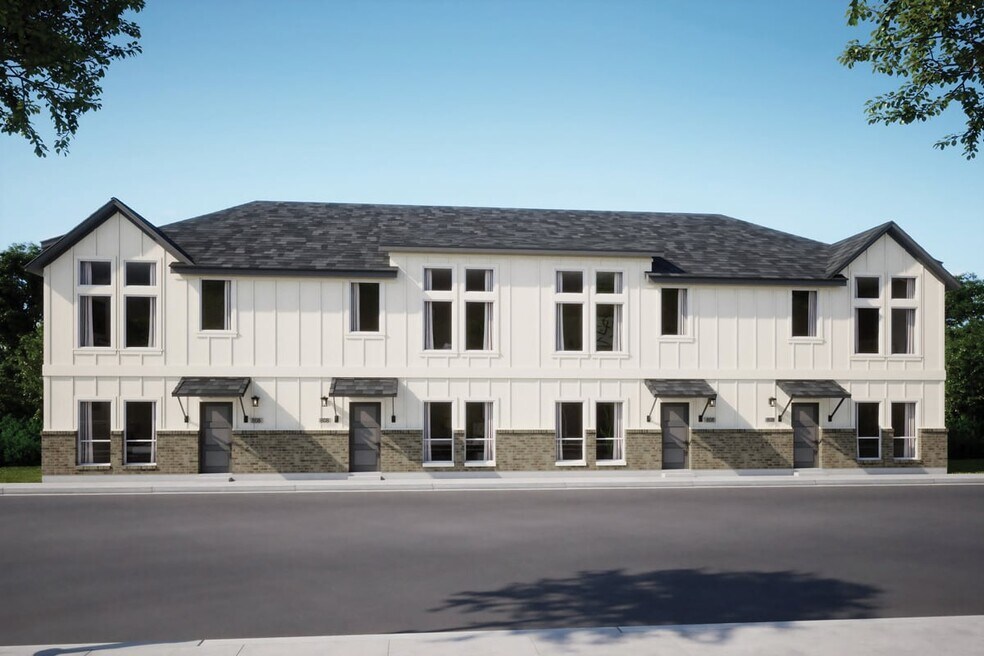
Highlights
- New Construction
- Park
- No Interior Steps
- Reilly Elementary School Rated 9+
About This Home
The Rainey is a multi-level townhouse design that spans approximately 1,525 square feet, offering 3 bedrooms and 3 full bathrooms, along with a 2-car garage. Upon entering from the street, you first pass through the 2-car garage, which provides covered parking and direct access to the home's interior. Adjacent to or just off the garage is a ground-level bedroom plus a full bathroom, making this lower floor suitable for guests, an office, or flexible living. The design emphasizes flexibility: this “first floor” bedroom and bath arrangement gives one private suite without needing to go upstairs. Ascending a stair from the lower level leads you into the heart of the home. The middle (or “main”) floor features an open-concept living zone, where the kitchen, dining, and living areas flow into one another. The kitchen is positioned to allow connection to both dining and living spaces, likely anchored by a central island or peninsula to support counter seating or prep work, while maintaining sightlines into the social areas.Windows and natural light are emphasized, making the living space feel bright and airy. From the living area, views or access to balconies (or building setbacks) may be included, depending on unit placement. (Note: actual balcony or terrace details aren't explicitly documented, so those may vary by elevation or lot.)On the upper level, the plan hosts the remaining two bedrooms, each with convenient access to full bathrooms. One of these bedrooms is likely designed as the primary suite, offering enhanced privacy, a full en suite bathroom, and potentially a walk-in closet. The third bathroom may be shared or attached to the second upstairs bedroom. The layout ensures that private rooms are tucked away from the main living areas, reducing noise and visual overlap.In total, the Congress plan balances communal openness with private retreat zones. The lower level's extra bedroom adds versatility, while the stacked vertical la
Townhouse Details
Home Type
- Townhome
HOA Fees
- Property has a Home Owners Association
Parking
- 2 Car Garage
Home Design
- New Construction
Bedrooms and Bathrooms
- 3 Bedrooms
- 3 Full Bathrooms
Additional Features
- 2-Story Property
- No Interior Steps
Community Details
Overview
- Association fees include cabletv, lawnmaintenance, ground maintenance, pestcontrol, security
Amenities
- Recreation Room
Recreation
- Park
Map
Other Move In Ready Homes in Koenig Townhomes
About the Builder
- Koenig Townhomes
- 927 W 56th St
- 700 W North Loop Blvd
- 814 Stark St
- 818 Stark St Unit A
- 5212 Evans Ave
- 700 Denson Dr Unit 2101
- 700 Denson Dr Unit 1104
- 700 Denson Dr Unit 1101
- 5202 Huisache St
- 501 E 50th St
- 4911 Duval St
- 1101 Romeria Dr
- 1112 W North Loop Blvd
- 705 E 50th St
- 5303 Grover Ave Unit 1
- 5301 Grover Ave
- 5305 Grover Ave Unit 2
- 935 E 56th St Unit 2 & 3
- 1310 Harriet Ct
