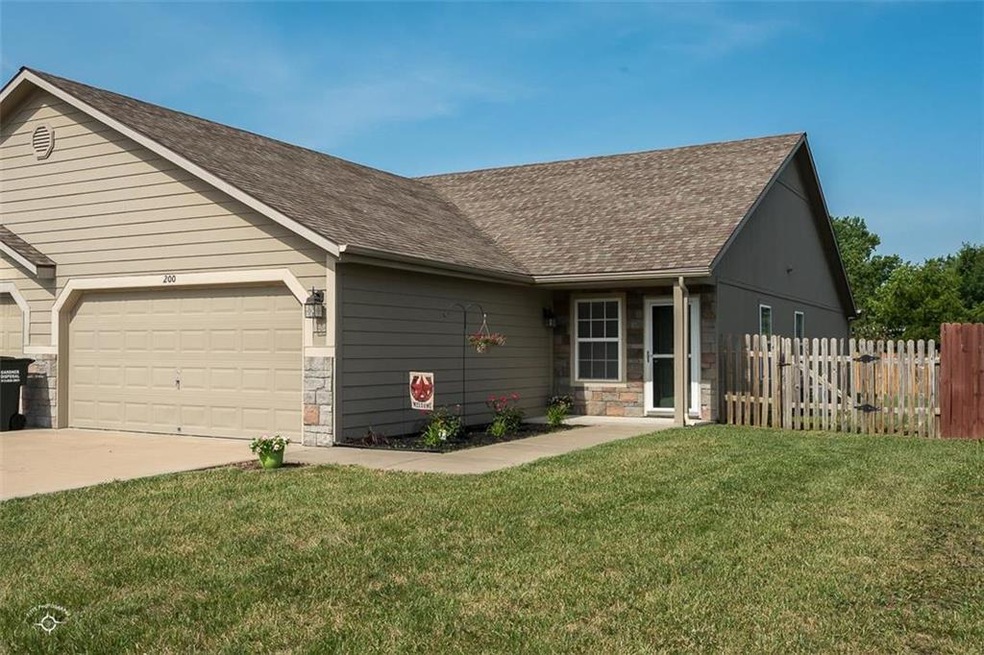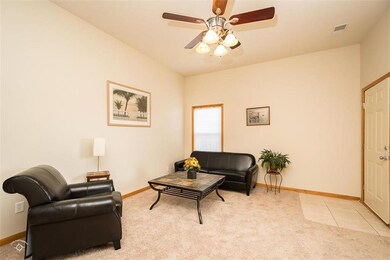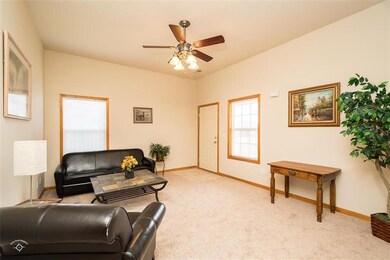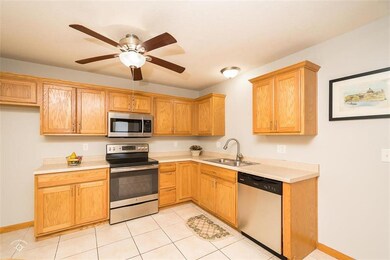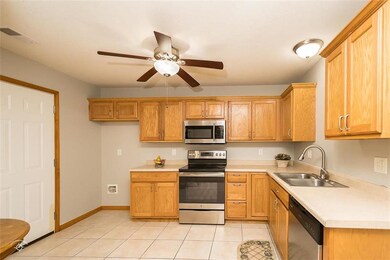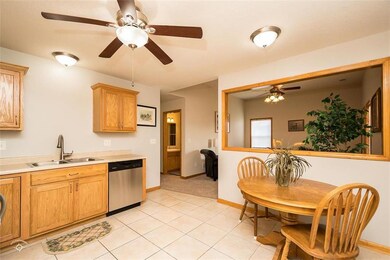
200 W 5th St Edgerton, KS 66021
Gardner-Edgerton NeighborhoodEstimated Value: $203,813 - $230,000
Highlights
- Vaulted Ceiling
- Ranch Style House
- Skylights
- Edgerton Elementary School Rated A-
- Granite Countertops
- Fireplace
About This Home
As of July 2018WELL MAINTAINED RANCH, IT'S MOVE IN READY! FANTASTIC DEAL IN A TOWN THAT IS BOOMING!! Exterior and interior just painted. New stainless appliances, new carpet. Walking distance to city Park and to elementary school in the great Gardner/Edgerton School District. Walk in closets. Enjoy the feeling of a country living close to town.
This home will be GONE soon!! New Dollar General Store and other amenities are 1 block east from property.
Last Listed By
Suyin Henningsen
KW Diamond Partners License #SP00239756 Listed on: 06/13/2018
Townhouse Details
Home Type
- Townhome
Est. Annual Taxes
- $1,872
Year Built
- Built in 2006
Lot Details
- 5,663 Sq Ft Lot
- Wood Fence
Parking
- 2 Car Attached Garage
Home Design
- Half Duplex
- Ranch Style House
- Traditional Architecture
- Slab Foundation
- Composition Roof
- Wood Siding
Interior Spaces
- 1,190 Sq Ft Home
- Wet Bar: Carpet, Ceiling Fan(s), Ceramic Tiles, Shower Over Tub, Shower Only, All Carpet, All Window Coverings, Walk-In Closet(s)
- Built-In Features: Carpet, Ceiling Fan(s), Ceramic Tiles, Shower Over Tub, Shower Only, All Carpet, All Window Coverings, Walk-In Closet(s)
- Vaulted Ceiling
- Ceiling Fan: Carpet, Ceiling Fan(s), Ceramic Tiles, Shower Over Tub, Shower Only, All Carpet, All Window Coverings, Walk-In Closet(s)
- Skylights
- Fireplace
- Shades
- Plantation Shutters
- Drapes & Rods
- Laundry on main level
Kitchen
- Eat-In Kitchen
- Dishwasher
- Granite Countertops
- Laminate Countertops
Flooring
- Wall to Wall Carpet
- Linoleum
- Laminate
- Stone
- Ceramic Tile
- Luxury Vinyl Plank Tile
- Luxury Vinyl Tile
Bedrooms and Bathrooms
- 3 Bedrooms
- Cedar Closet: Carpet, Ceiling Fan(s), Ceramic Tiles, Shower Over Tub, Shower Only, All Carpet, All Window Coverings, Walk-In Closet(s)
- Walk-In Closet: Carpet, Ceiling Fan(s), Ceramic Tiles, Shower Over Tub, Shower Only, All Carpet, All Window Coverings, Walk-In Closet(s)
- 2 Full Bathrooms
- Double Vanity
- Bathtub with Shower
Home Security
Schools
- Edgerton Elementary School
- Gardner Edgerton High School
Additional Features
- Enclosed patio or porch
- Central Air
Community Details
- Morgan Creek Subdivision
- Fire and Smoke Detector
Listing and Financial Details
- Assessor Parcel Number BP17000001 0011
Ownership History
Purchase Details
Home Financials for this Owner
Home Financials are based on the most recent Mortgage that was taken out on this home.Purchase Details
Home Financials for this Owner
Home Financials are based on the most recent Mortgage that was taken out on this home.Purchase Details
Home Financials for this Owner
Home Financials are based on the most recent Mortgage that was taken out on this home.Similar Home in the area
Home Values in the Area
Average Home Value in this Area
Purchase History
| Date | Buyer | Sale Price | Title Company |
|---|---|---|---|
| Theis Michelle | -- | Platinum Title Llc | |
| Alarcon Llc | -- | Platinum Title Llc | |
| White Oak Enterprise Llc | -- | First American Title | |
| Kinsler Kathryn E | -- | Chicago Title Ins Co |
Mortgage History
| Date | Status | Borrower | Loan Amount |
|---|---|---|---|
| Open | White Oak Enterprise Llc | $125,019 | |
| Previous Owner | Kinsler Kathryn E | $3,750 | |
| Previous Owner | Kinsler Kathryn E | $122,800 |
Property History
| Date | Event | Price | Change | Sq Ft Price |
|---|---|---|---|---|
| 07/19/2018 07/19/18 | Sold | -- | -- | -- |
| 06/13/2018 06/13/18 | For Sale | $134,900 | -- | $113 / Sq Ft |
Tax History Compared to Growth
Tax History
| Year | Tax Paid | Tax Assessment Tax Assessment Total Assessment is a certain percentage of the fair market value that is determined by local assessors to be the total taxable value of land and additions on the property. | Land | Improvement |
|---|---|---|---|---|
| 2024 | $2,335 | $17,905 | $3,360 | $14,545 |
| 2023 | $2,321 | $17,054 | $3,360 | $13,694 |
| 2022 | $2,209 | $16,100 | $2,924 | $13,176 |
| 2021 | $2,566 | $17,871 | $2,658 | $15,213 |
| 2020 | $2,478 | $16,859 | $2,658 | $14,201 |
| 2019 | $2,253 | $15,528 | $2,313 | $13,215 |
| 2018 | $1,828 | $13,904 | $1,946 | $11,958 |
| 2017 | $2,565 | $12,696 | $1,946 | $10,750 |
| 2016 | $2,846 | $14,157 | $1,946 | $12,211 |
| 2015 | $2,153 | $14,065 | $1,946 | $12,119 |
| 2013 | -- | $12,305 | $1,946 | $10,359 |
Agents Affiliated with this Home
-
S
Seller's Agent in 2018
Suyin Henningsen
KW Diamond Partners
-
Sheri Long

Buyer's Agent in 2018
Sheri Long
Keller Williams Realty Partner
(913) 406-7485
70 in this area
165 Total Sales
Map
Source: Heartland MLS
MLS Number: 2112855
APN: BP17000001-0011
- 708 W Nelson St
- 39100 W 199th St
- 104 W McDonald St
- 37200 W Us-56 Hwy
- XX W 183rd St
- 312 E 5th St
- 1013 W 4th St
- 0 Edgerton Rd
- 701 Heather Knoll Dr
- 705 Heather Knoll Dr
- 711 Heather Knoll Dr
- 19545 Sunflower Rd
- 37815 W 207th St
- 37827 W 207th St
- 37806 W 207th St
- 37866 W 207th St
- 37854 W 207th St
- 37839 W 207th St
- 37830 W 207th St
- 37851 W 207th St
