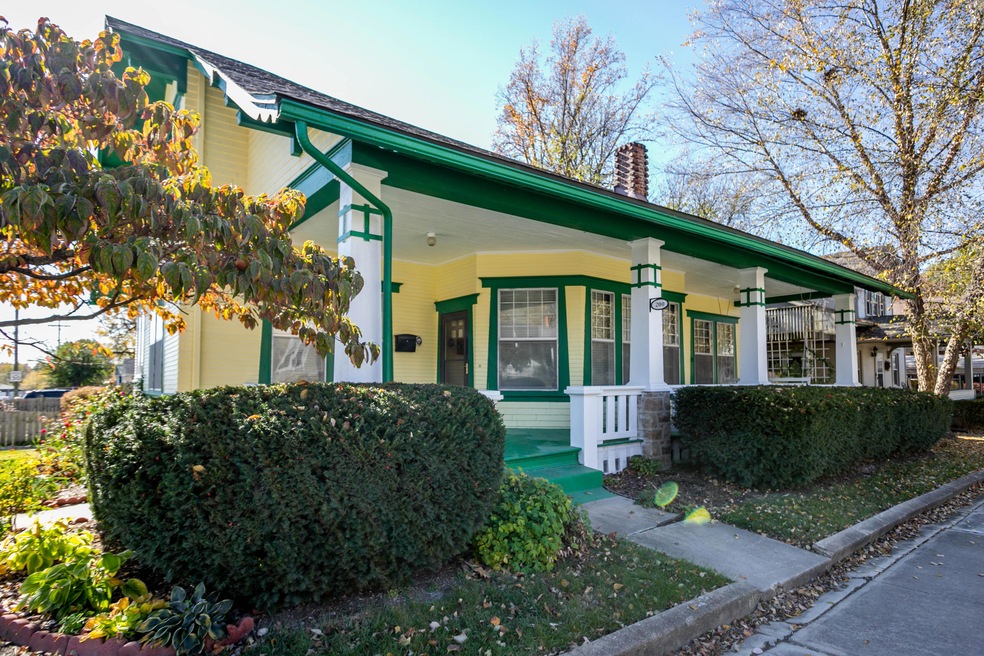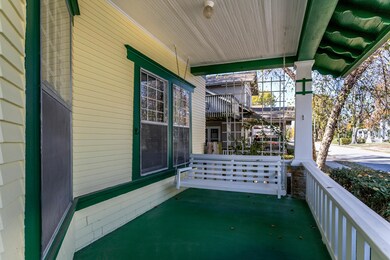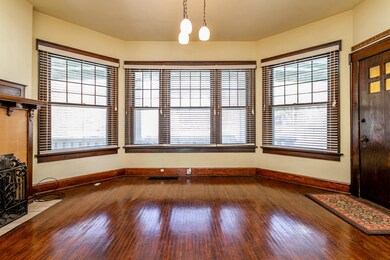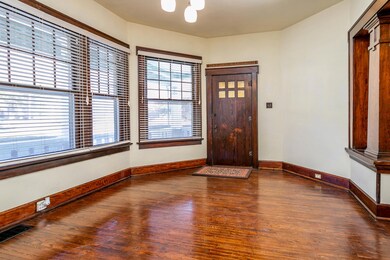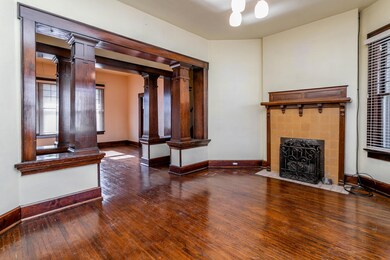
200 W 7th St Fulton, MO 65251
Highlights
- Deck
- Main Floor Primary Bedroom
- No HOA
- Wood Flooring
- Hydromassage or Jetted Bathtub
- Home Office
About This Home
As of March 2021Charming, historic 1.5 story UPDATED 3 bdrm cottage is conveniently located near downtown! UPDATES include electrical, plumbing, sewer line, kitchen, bath, roof, HVAC, water heater, lighting, painting (inside & out), storm doors, and more (see list)! Gleaming wood floors, built-ins, and decorative woodwork inside and out. NEW (2014) Kitchen equipped with CUSTOM CABINETS & COUNTERS & appliances. NEW luxurious bath has jetted tub and separate walk-in shower. MAIN LEVEL Laundry—washer & dryer convey. SPLIT BDRM layout w/ 2 bdrm on main, and 1 bdrm upstairs. UPPER LEVEL is equipped with large bdrm, closet/office area, and living area; has two accesses—interior and EXTERIOR. Relax on large covered front porch w/ swing, or on rear deck and porch. Low-maintenance, landscaped and fenced yard. Whole house water filter conveys.
Unfinished basement has exterior access and double sink.
Formal dining is ready for your harvest table.
Recycled custom glass countertops.
Last Agent to Sell the Property
Iron Gate Real Estate License #2001006836 Listed on: 11/09/2020
Home Details
Home Type
- Single Family
Est. Annual Taxes
- $1,008
Year Built
- Built in 1914
Lot Details
- 3,920 Sq Ft Lot
- Lot Dimensions are 64.00 x 60.00
- North Facing Home
- Privacy Fence
- Wood Fence
- Back Yard Fenced
- Level Lot
- Historic Home
- Zoning described as R-2 Two- Family Dwelling*
Home Design
- Stone Foundation
- Architectural Shingle Roof
Interior Spaces
- 1,974 Sq Ft Home
- 1.5-Story Property
- Ceiling Fan
- Paddle Fans
- Gas Fireplace
- Vinyl Clad Windows
- Window Treatments
- Wood Frame Window
- Living Room with Fireplace
- Formal Dining Room
- Home Office
- Storm Doors
Kitchen
- Electric Range
- Microwave
- Dishwasher
- Built-In or Custom Kitchen Cabinets
- Utility Sink
- Disposal
Flooring
- Wood
- Carpet
- Tile
Bedrooms and Bathrooms
- 3 Bedrooms
- Primary Bedroom on Main
- Split Bedroom Floorplan
- Bathroom on Main Level
- 1 Full Bathroom
- Hydromassage or Jetted Bathtub
Laundry
- Laundry on main level
- Dryer
- Washer
Unfinished Basement
- Walk-Out Basement
- Interior Basement Entry
- Crawl Space
Parking
- No Garage
- Driveway
Outdoor Features
- Deck
- Covered patio or porch
- Storage Shed
Schools
- Fulton Elementary And Middle School
- Fulton High School
Utilities
- Forced Air Heating and Cooling System
- Heating System Uses Natural Gas
- Heat Pump System
- High Speed Internet
- Cable TV Available
Community Details
- No Home Owners Association
- Fulton Subdivision
Listing and Financial Details
- Assessor Parcel Number 13-04.0-17.0-10-035-001.000
Ownership History
Purchase Details
Purchase Details
Home Financials for this Owner
Home Financials are based on the most recent Mortgage that was taken out on this home.Similar Homes in Fulton, MO
Home Values in the Area
Average Home Value in this Area
Purchase History
| Date | Type | Sale Price | Title Company |
|---|---|---|---|
| Warranty Deed | -- | None Listed On Document | |
| Warranty Deed | -- | None Available |
Mortgage History
| Date | Status | Loan Amount | Loan Type |
|---|---|---|---|
| Previous Owner | $121,125 | Stand Alone Refi Refinance Of Original Loan | |
| Previous Owner | $68,000 | Stand Alone Refi Refinance Of Original Loan | |
| Previous Owner | $64,604 | FHA |
Property History
| Date | Event | Price | Change | Sq Ft Price |
|---|---|---|---|---|
| 03/02/2021 03/02/21 | Sold | -- | -- | -- |
| 03/01/2021 03/01/21 | Sold | -- | -- | -- |
| 02/06/2021 02/06/21 | Pending | -- | -- | -- |
| 11/09/2020 11/09/20 | For Sale | $149,500 | +75.9% | $76 / Sq Ft |
| 05/30/2013 05/30/13 | Sold | -- | -- | -- |
| 03/13/2013 03/13/13 | Pending | -- | -- | -- |
| 02/09/2013 02/09/13 | For Sale | $85,000 | -- | $42 / Sq Ft |
Tax History Compared to Growth
Tax History
| Year | Tax Paid | Tax Assessment Tax Assessment Total Assessment is a certain percentage of the fair market value that is determined by local assessors to be the total taxable value of land and additions on the property. | Land | Improvement |
|---|---|---|---|---|
| 2024 | $1,584 | $25,608 | $0 | $0 |
| 2023 | $1,584 | $25,133 | $0 | $0 |
| 2022 | $1,547 | $25,133 | $1,125 | $24,008 |
| 2021 | $1,545 | $25,133 | $1,125 | $24,008 |
| 2020 | $1,042 | $16,715 | $1,125 | $15,590 |
| 2019 | $1,008 | $16,715 | $1,125 | $15,590 |
| 2018 | $1,043 | $16,715 | $1,125 | $15,590 |
| 2017 | $927 | $16,715 | $1,125 | $15,590 |
| 2016 | $720 | $12,440 | $0 | $0 |
| 2015 | $704 | $12,440 | $0 | $0 |
| 2014 | -- | $9,310 | $0 | $0 |
Agents Affiliated with this Home
-
J
Seller's Agent in 2021
Jennifer Stoker
Iron Gate Real Estate
(573) 310-9664
108 Total Sales
-
C
Buyer's Agent in 2021
Carrie Spicer
Epic Real Estate Group
(573) 690-6195
179 Total Sales
-
K
Seller's Agent in 2013
Kathy Liddle
DAVIS REALTY
-
K
Buyer's Agent in 2013
Kathy Richey Liddle
COLDWELL BANKER NIEDERGERKE
(573) 220-2209
32 Total Sales
Map
Source: Columbia Board of REALTORS®
MLS Number: 396359
APN: 13-04.0-17.0-10-035-001.000
