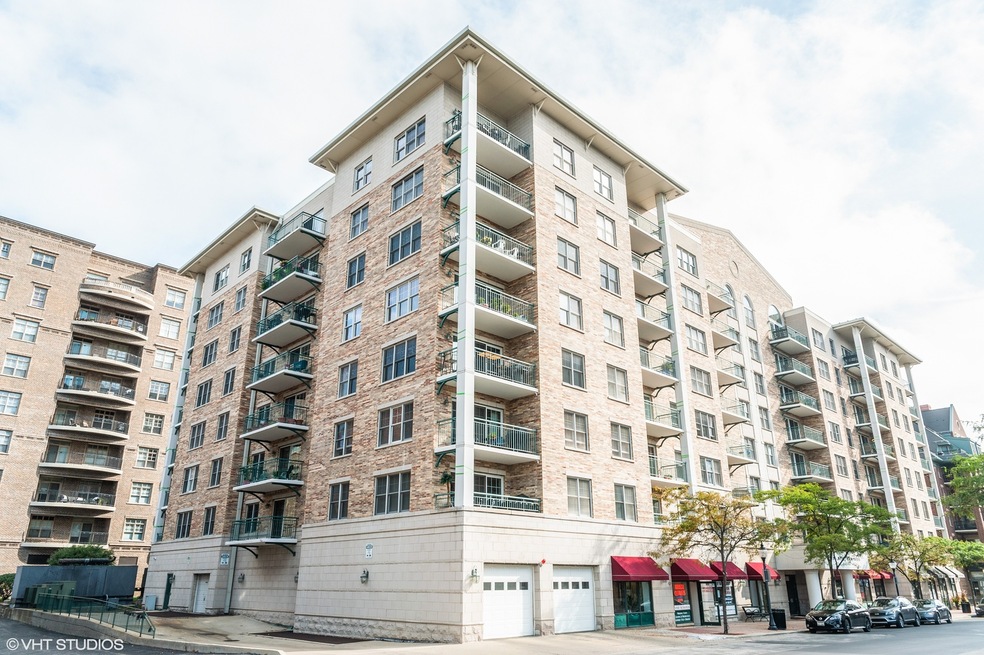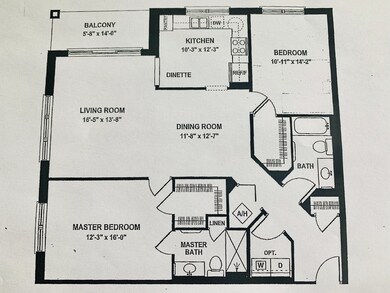
Campbell Courte 200 W Campbell St Unit 209 Arlington Heights, IL 60005
Arlington Heights Central Business District NeighborhoodEstimated Value: $393,000 - $498,000
Highlights
- Heated Floors
- 1-minute walk to Arlington Heights Station
- Attached Garage
- Westgate Elementary School Rated 9+
- Balcony
- 1-minute walk to Harmony Park
About This Home
As of September 2020Under Contract while in Private Network Beautiful corner condo in an upscale building in the heart of downtown Arlington Heights. 2 Heated parking spaces. Brazilian cherry hardwood floors throughout. The living spaces are filled w/natural light and the roomy living/dining combo is expansive with large picture windows and a generously spaced private balcony facing north. The kitchen boasts Corian countertops, white tile backsplash. Merillat cabinets with pullouts and a large pantry. Newer appliances and tons of storage, plus a sunny kitchen window. The Large master suite is graced with beautiful blinds and custom paint. Master suite has a large walk in closet with custom closet organization. Updated master bath w/ Corian countertops. Plus, a beautiful linen closet. Great size second bedroom with large walk in closet with custom organization. Large updated hallway bath with a Kohler soaking tub, Corian countertops. Walkable restaurants, shops, & entertainment day and night
Property Details
Home Type
- Condominium
Est. Annual Taxes
- $7,794
Year Built
- 2000
Lot Details
- 0.5
HOA Fees
- $432 per month
Parking
- Attached Garage
- Heated Garage
- Garage Door Opener
- Parking Included in Price
Home Design
- Brick Exterior Construction
Kitchen
- Breakfast Bar
- Oven or Range
- Microwave
- Dishwasher
- Disposal
Flooring
- Wood
- Heated Floors
Bedrooms and Bathrooms
- Primary Bathroom is a Full Bathroom
- Soaking Tub
Laundry
- Dryer
- Washer
Utilities
- Central Air
- Heating System Uses Gas
Additional Features
- Storage
Community Details
- Pets Allowed
Listing and Financial Details
- Senior Tax Exemptions
- Homeowner Tax Exemptions
Ownership History
Purchase Details
Home Financials for this Owner
Home Financials are based on the most recent Mortgage that was taken out on this home.Purchase Details
Purchase Details
Home Financials for this Owner
Home Financials are based on the most recent Mortgage that was taken out on this home.Purchase Details
Home Financials for this Owner
Home Financials are based on the most recent Mortgage that was taken out on this home.Purchase Details
Home Financials for this Owner
Home Financials are based on the most recent Mortgage that was taken out on this home.Purchase Details
Purchase Details
Similar Homes in the area
Home Values in the Area
Average Home Value in this Area
Purchase History
| Date | Buyer | Sale Price | Title Company |
|---|---|---|---|
| Spence Rebecca | $359,000 | Affiliated Title | |
| Ihara Yasushi | $294,000 | Chicago Title Insurance Co | |
| Kameyama Steve | $301,000 | Attorneys Title Guaranty Fun | |
| Robertson Brian J | $327,500 | Rtc | |
| Terhune Harry L | -- | -- | |
| Terhune Harry L | $269,000 | -- |
Mortgage History
| Date | Status | Borrower | Loan Amount |
|---|---|---|---|
| Open | Spence Rebecca | $287,120 | |
| Previous Owner | Kameyama Steve | $245,014 | |
| Previous Owner | Robertson Brian J | $329,000 | |
| Previous Owner | Robertson Brian J | $327,500 | |
| Previous Owner | Terhune Harry L | $296,000 |
Property History
| Date | Event | Price | Change | Sq Ft Price |
|---|---|---|---|---|
| 09/25/2020 09/25/20 | Sold | $358,900 | -0.3% | $251 / Sq Ft |
| 08/23/2020 08/23/20 | Pending | -- | -- | -- |
| 08/18/2020 08/18/20 | For Sale | $359,900 | +22.4% | $252 / Sq Ft |
| 08/28/2015 08/28/15 | Sold | $294,000 | -6.6% | -- |
| 08/17/2015 08/17/15 | For Sale | $314,900 | 0.0% | -- |
| 08/06/2015 08/06/15 | Pending | -- | -- | -- |
| 07/28/2015 07/28/15 | Price Changed | $314,900 | -4.5% | -- |
| 07/08/2015 07/08/15 | For Sale | $329,900 | -- | -- |
Tax History Compared to Growth
Tax History
| Year | Tax Paid | Tax Assessment Tax Assessment Total Assessment is a certain percentage of the fair market value that is determined by local assessors to be the total taxable value of land and additions on the property. | Land | Improvement |
|---|---|---|---|---|
| 2024 | $7,794 | $32,982 | $284 | $32,698 |
| 2023 | $7,794 | $32,982 | $284 | $32,698 |
| 2022 | $7,794 | $32,982 | $284 | $32,698 |
| 2021 | $7,501 | $28,249 | $171 | $28,078 |
| 2020 | $6,646 | $28,249 | $171 | $28,078 |
| 2019 | $6,606 | $31,332 | $171 | $31,161 |
| 2018 | $5,505 | $25,047 | $147 | $24,900 |
| 2017 | $5,471 | $25,047 | $147 | $24,900 |
| 2016 | $5,585 | $25,047 | $147 | $24,900 |
| 2015 | $6,710 | $22,724 | $130 | $22,594 |
| 2014 | $6,514 | $22,724 | $130 | $22,594 |
| 2013 | $6,350 | $22,724 | $130 | $22,594 |
Agents Affiliated with this Home
-
Lisa Jacobson

Seller's Agent in 2020
Lisa Jacobson
Baird Warner
(630) 536-9108
6 in this area
20 Total Sales
-
Patrick Shaw

Buyer Co-Listing Agent in 2020
Patrick Shaw
Baird Warner
(847) 650-4300
2 in this area
41 Total Sales
-
J
Seller's Agent in 2015
Junko Nakagawa
Coldwell Banker Residential Brokerage
About Campbell Courte
Map
Source: Midwest Real Estate Data (MRED)
MLS Number: MRD10822254
APN: 03-29-340-025-1009
- 1 S Highland Ave Unit 805
- 10 S Dunton Ave Unit 312
- 39 S Chestnut Ave
- 408 W Campbell St
- 108 S Highland Ave
- 110 S Dunton Ave Unit 3H
- 225 E Wing St Unit 401
- 122 S Evergreen Ave Unit 3
- 510 W Sigwalt St
- 103 N Pine Ave
- 527 W Eastman St Unit 1A
- 310 W Fremont St
- 411 N Arlington Heights Rd
- 615 W Wing St
- 16 E Euclid Ave
- 411 N Pine Ave
- 612 N Chestnut Ave
- 309 S Evergreen Ave
- 439 S Evergreen Ave
- 104 E Park St
- 200 W Campbell St Unit 508
- 200 W Campbell St Unit 807
- 200 W Campbell St Unit MUS1
- 200 W Campbell St Unit 808
- 200 W Campbell St Unit 804
- 200 W Campbell St Unit 803
- 200 W Campbell St Unit 704
- 200 W Campbell St Unit 504
- 200 W Campbell St Unit 408
- 200 W Campbell St Unit 404
- 200 W Campbell St Unit 311
- 200 W Campbell St Unit 304
- 200 W Campbell St Unit 207
- 200 W Campbell St Unit 203
- 200 W Campbell St Unit 712
- 200 W Campbell St Unit 309
- 200 W Campbell St Unit 801
- 200 W Campbell St Unit 205
- 200 W Campbell St Unit 509
- 200 W Campbell St Unit 702

