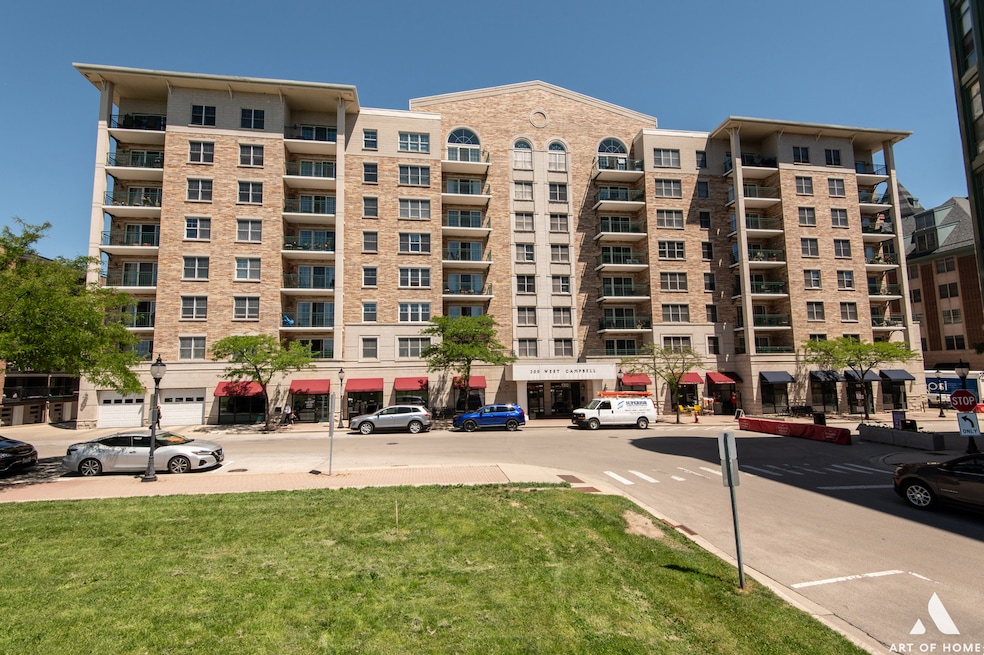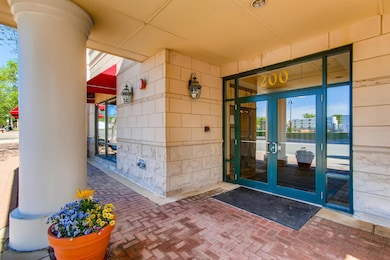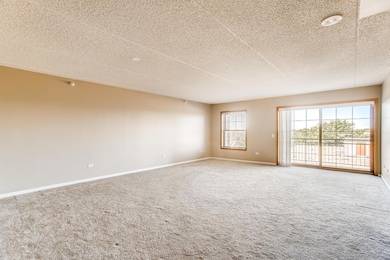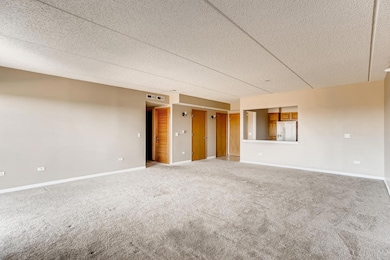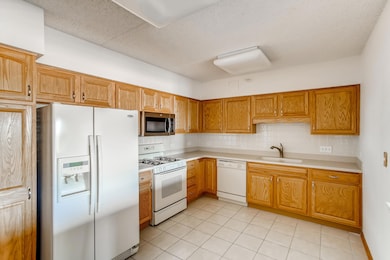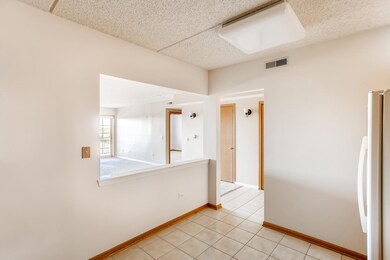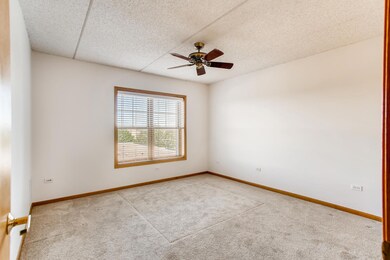Campbell Courte 200 W Campbell St Unit 710 Arlington Heights, IL 60005
Arlington Heights Central Business District NeighborhoodHighlights
- Elevator
- 1-minute walk to Arlington Heights Station
- Living Room
- Westgate Elementary School Rated 9+
- Balcony
- 1-minute walk to Harmony Park
About This Home
Amazing condo in the heart of downtown Arlington Hts! Super location just 2 blocks to the train. Enjoy great restaurants, shops, theater and more! Open floor plan with a wonderful balcony with fantastic views! This 7th floor unit has a very large 1bed 1bath with washer and dryer in the unit. Carpet is less than 1 year old, Heated and Secured Garage comes with unit and storage locker. Available now. Parking space #80. Heat included, tenant pays for electricity. Credit score 700 and up, 2.5x monthly rent as income. Tenant responsible for move in fees to association.
Condo Details
Home Type
- Condominium
Est. Annual Taxes
- $6,669
Year Built
- Built in 2001
Parking
- 1 Car Garage
- Parking Included in Price
Home Design
- Brick Exterior Construction
Interior Spaces
- Ceiling Fan
- Family Room
- Living Room
- Dining Room
- Storage
- Laundry Room
- Carpet
Bedrooms and Bathrooms
- 1 Bedroom
- 1 Potential Bedroom
- 1 Full Bathroom
Home Security
Outdoor Features
Schools
- Westgate Elementary School
- South Middle School
- Rolling Meadows High School
Utilities
- Central Air
- Heating System Uses Natural Gas
- Lake Michigan Water
Listing and Financial Details
- Security Deposit $2,300
- Property Available on 7/15/25
- Rent includes heat, scavenger, exterior maintenance, lawn care
Community Details
Overview
- 92 Units
- Charlie Association, Phone Number (847) 757-7171
- High-Rise Condominium
- Property managed by Mperial
- 8-Story Property
Amenities
- Elevator
Pet Policy
- Pets up to 50 lbs
- Dogs and Cats Allowed
Security
- Resident Manager or Management On Site
- Fire Sprinkler System
Map
About Campbell Courte
Source: Midwest Real Estate Data (MRED)
MLS Number: 12408402
APN: 03-29-340-025-1075
- 151 W Wing St Unit 301
- 26 S Chestnut Ave
- 408 W Campbell St
- 77 S Evergreen Ave Unit 1103
- 77 S Evergreen Ave Unit 707
- 77 S Evergreen Ave Unit 1004
- 110 S Dunton Ave Unit 4G
- 110 S Dunton Ave Unit 2A
- 110 S Dunton Ave Unit 2C
- 110 S Evergreen Ave Unit 4CS
- 215 W Fremont St
- 510 W Sigwalt St
- 527 W Eastman St Unit 1A
- 300 W Fremont St
- 411 N Arlington Heights Rd
- 235 S Dunton Ave
- 227 S Mitchell Ave
- 16 E Euclid Ave
- 214 S Belmont Ave
- 406 S Evergreen Ave
- 44 N Vail Ave Unit 313
- 1 S Highland Ave Unit 303
- 10 S Dunton Ave Unit 311
- 55 S Vail Ave
- 180-200 N Arlington Heights Rd
- 101 S Evergreen Ave Unit 12G
- 4 N Hickory Ave
- 302 N Lincoln Ln
- 418 S Kennicott Ave
- 1108 W Northwest Hwy
- 823 N Yale Ave
- 904 S Chestnut Ave
- 445 S Cleveland Ave Unit 403
- 801 S Dwyer Ave Unit 801D
- 801 S Dwyer Ave Unit B
- 729 S Mckinley Ave Unit 1
- 920 S Mckinley Ave Unit 2A
- 919 S Mckinley Ave Unit 1A
- 2600 George St
- 3712 Wren Ln
